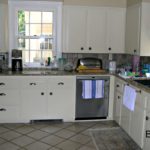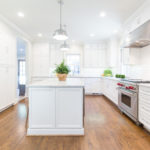Before & After: Myers Park Kitchen
Our Design- Build team created an updated, larger Kitchen more open to the rest of the Dining Room & Living Room. The existing Laundry location was moved to the Upper Level to create more available space for Kitchen expansion.
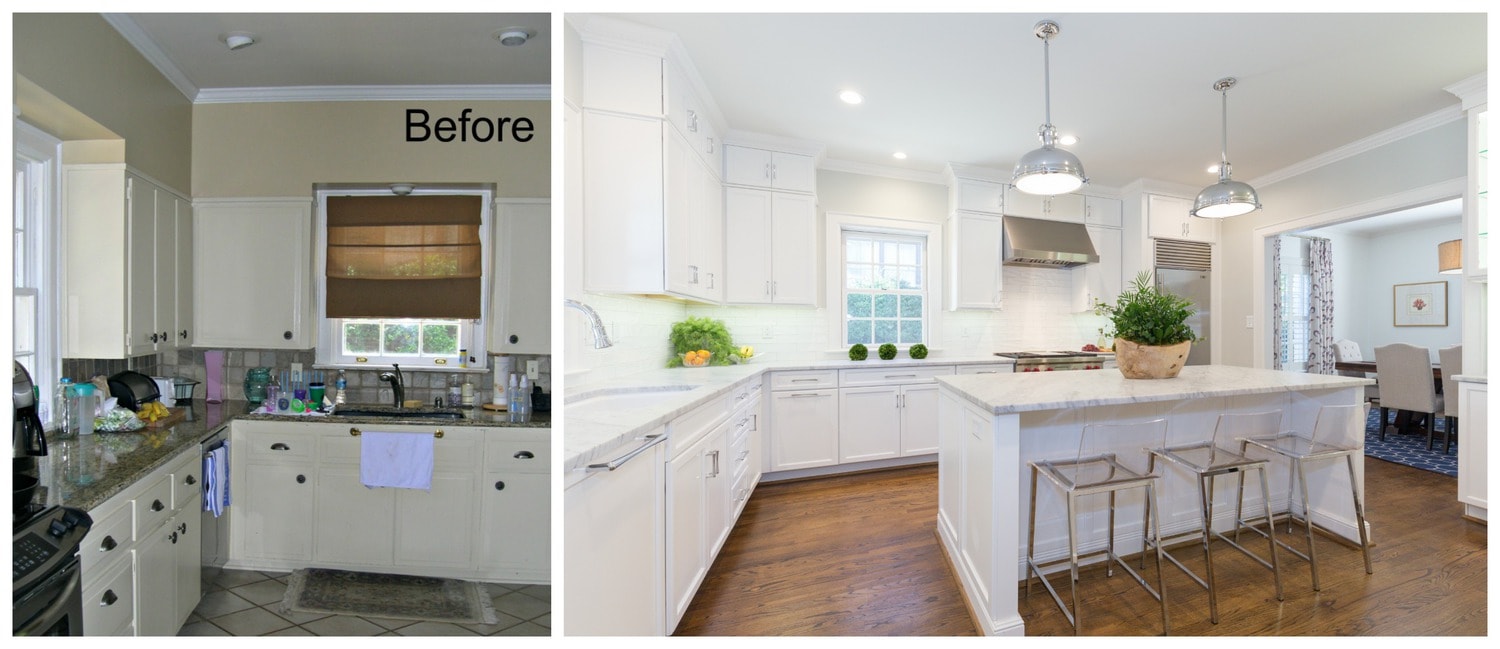
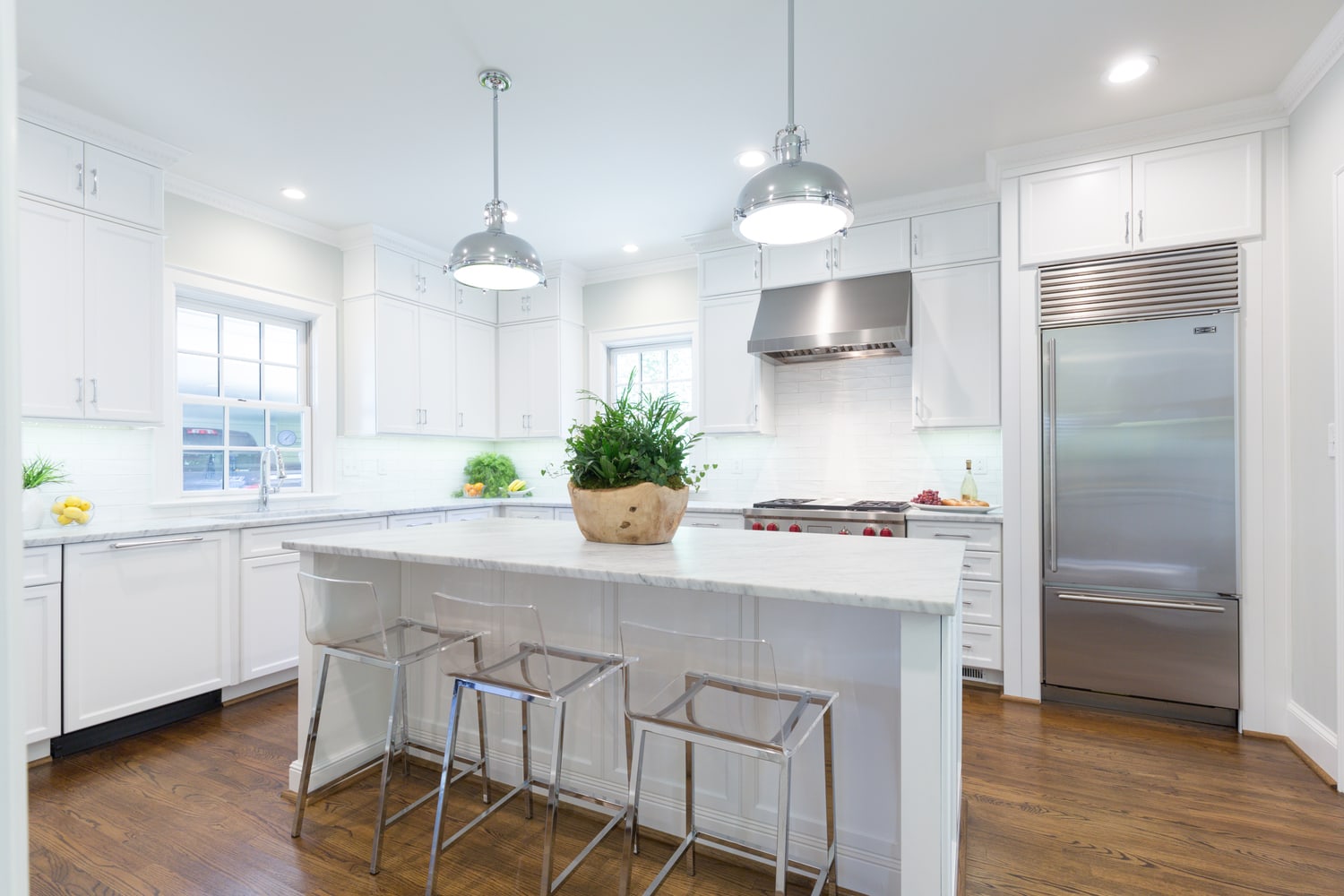
The new Kitchen Island was designed for informal dining, serving and to house additional appliances.
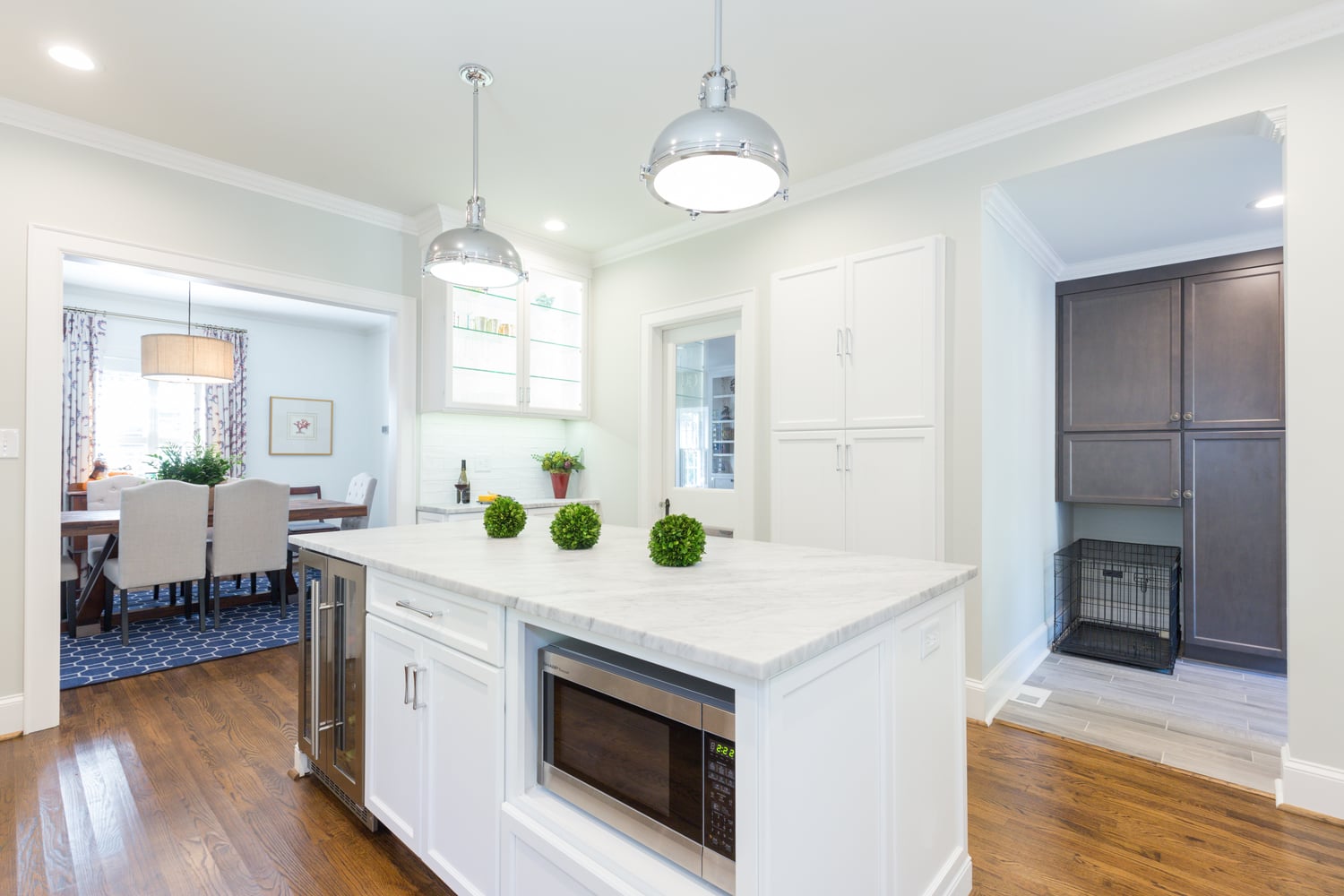
The Kitchen Island has a beverage cooler and location for the microwave. The new mudroom cabinetry was customized for dog kennel location.
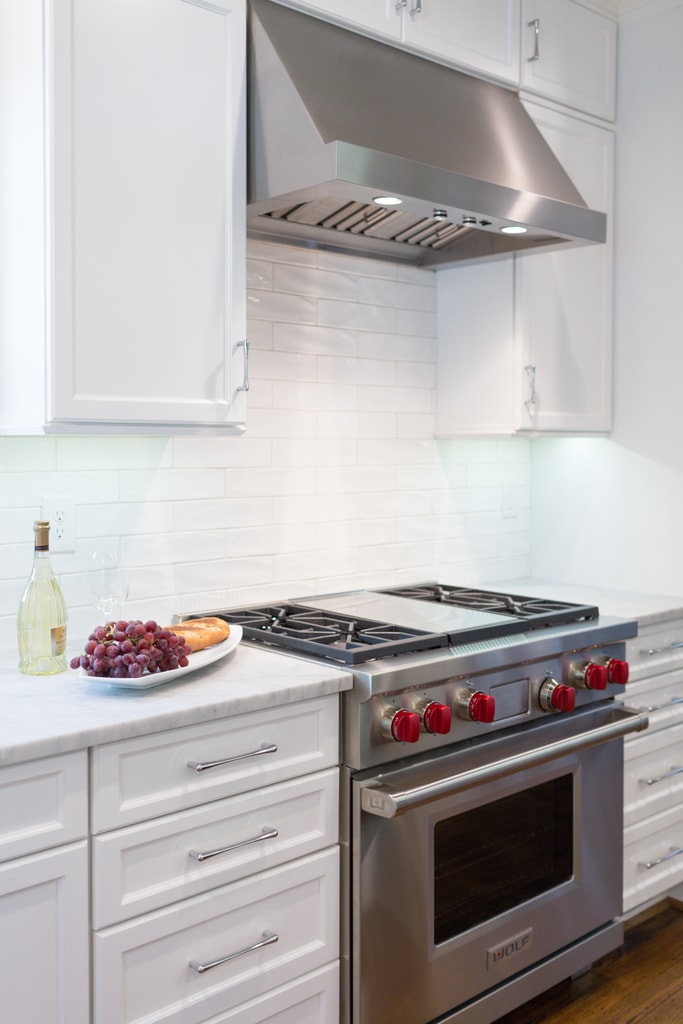
A duel fuel Wolf range with 4 burners and an infrared griddle.

