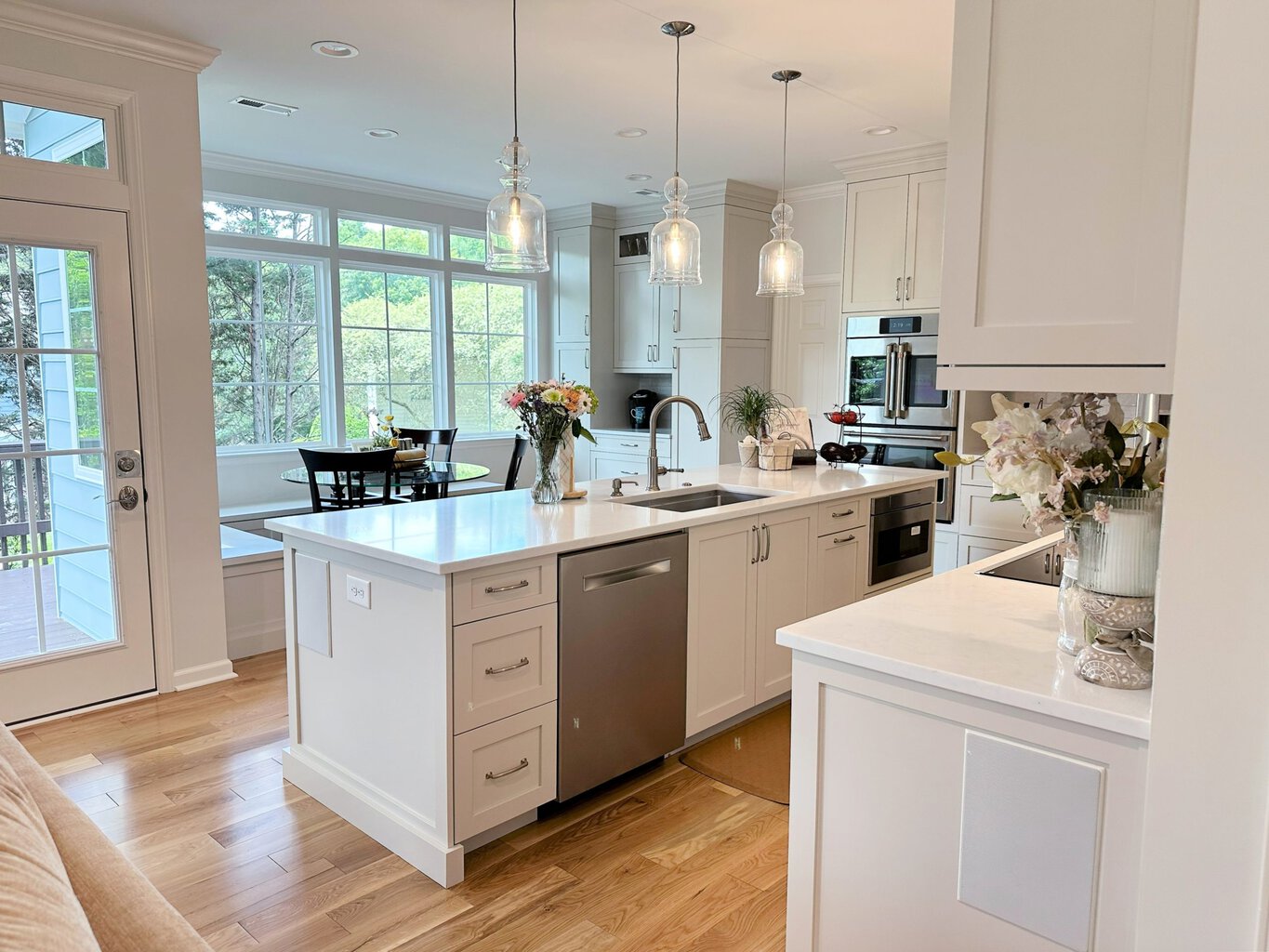Sardis Forest Kitchen & Baths
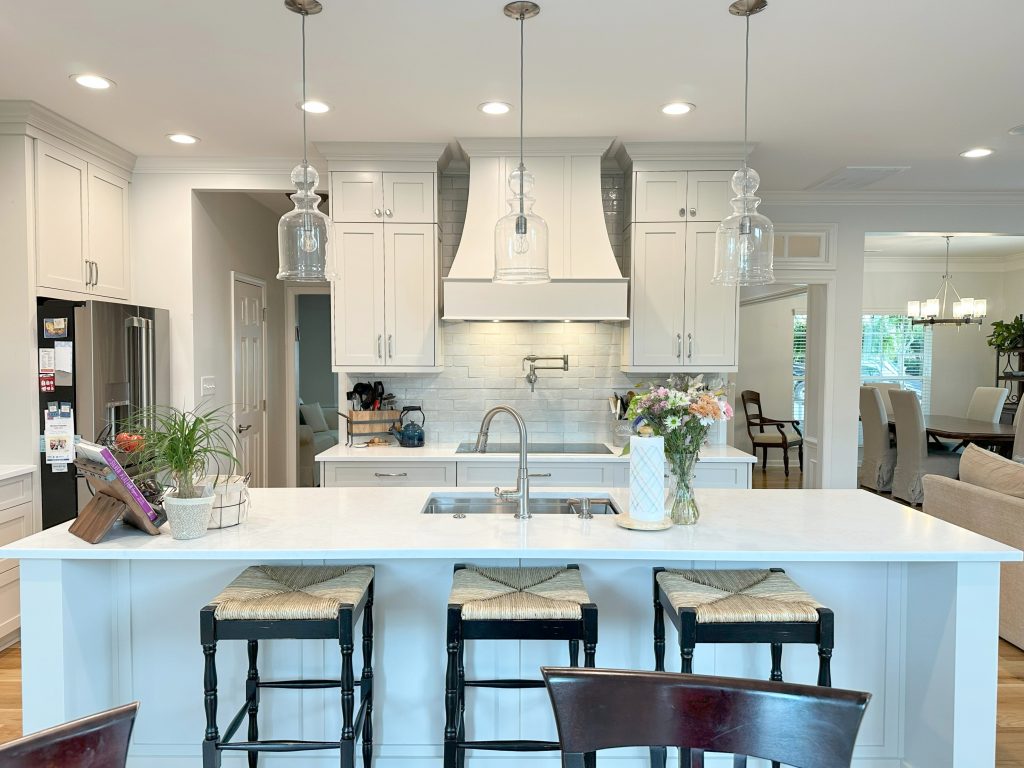 This beautiful home had several areas updated, including the Kitchen. On the far right, you’ll notice that the wall between the Family Room and Dining Room has been opened up.
This beautiful home had several areas updated, including the Kitchen. On the far right, you’ll notice that the wall between the Family Room and Dining Room has been opened up.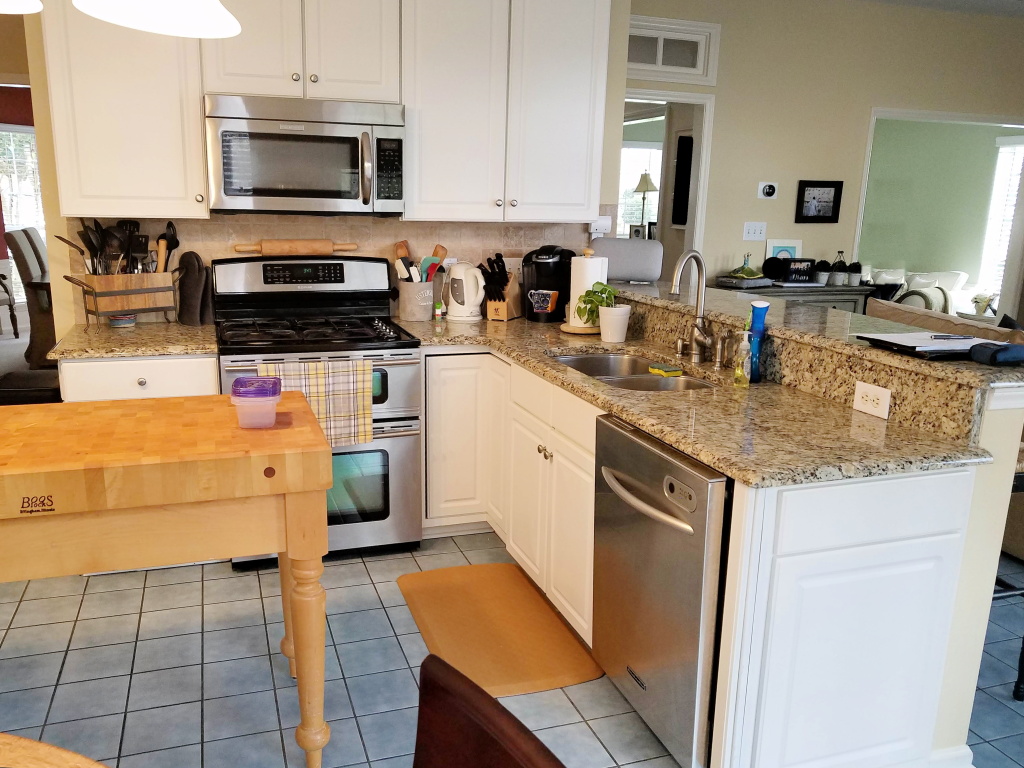 The Kitchen before the remodel.
The Kitchen before the remodel.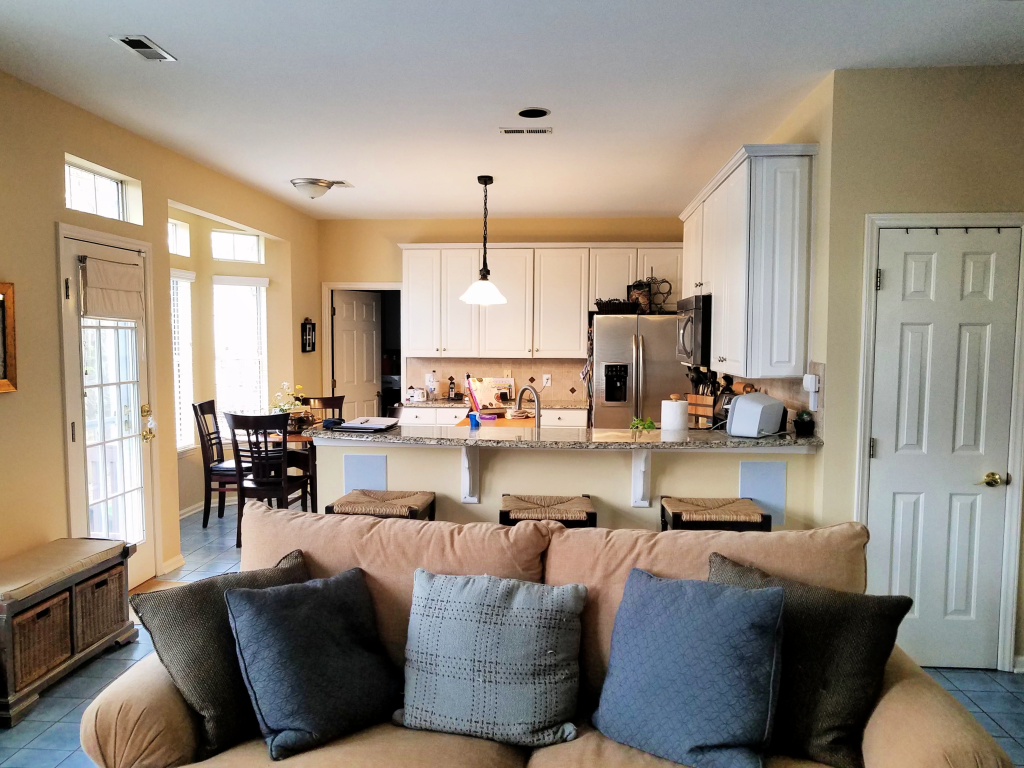 Looking into the Kitchen from the Family Room before the remodel.
Looking into the Kitchen from the Family Room before the remodel. 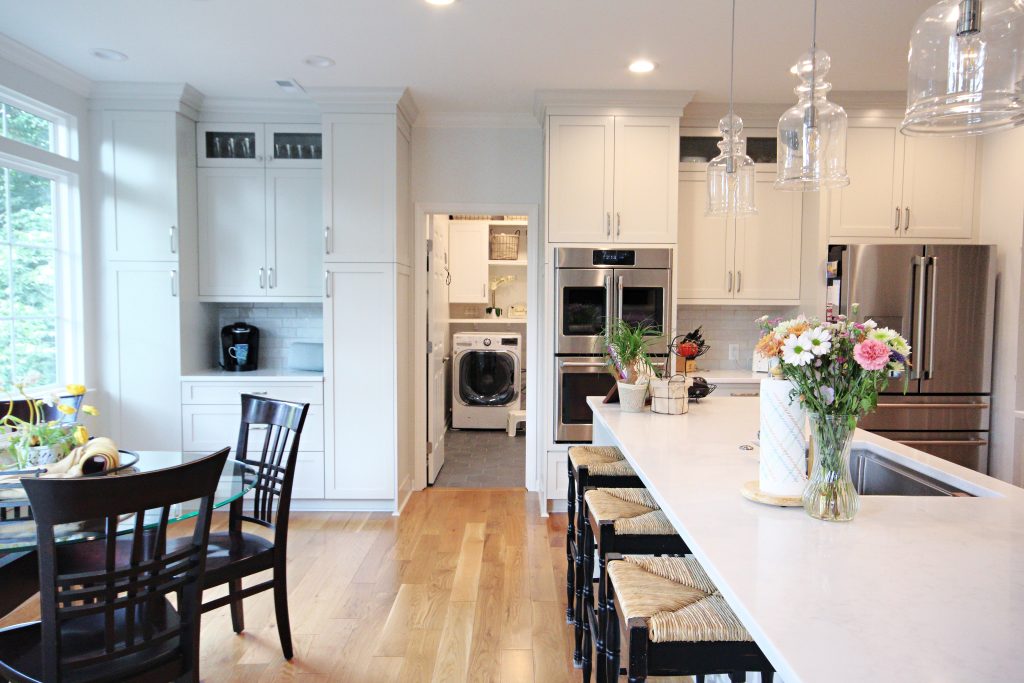
The renovated laundry room can be seen off the kitchen. The kitchen eating area was bumped out to be able to add a large island, more seating and extra cabinetry.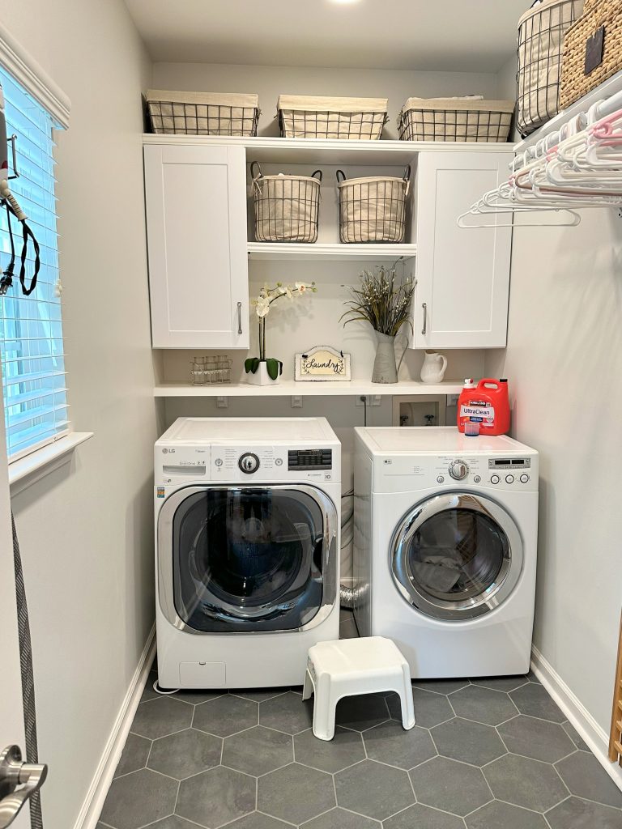
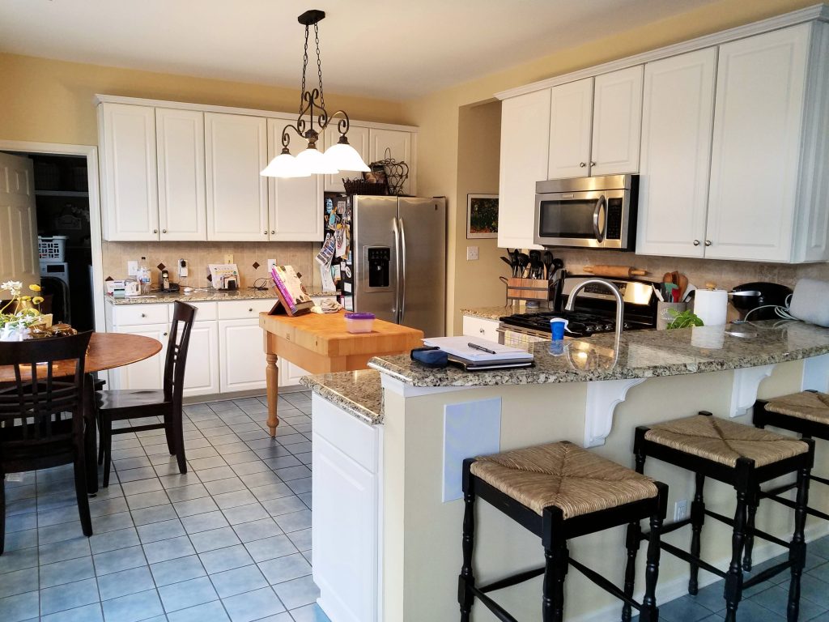
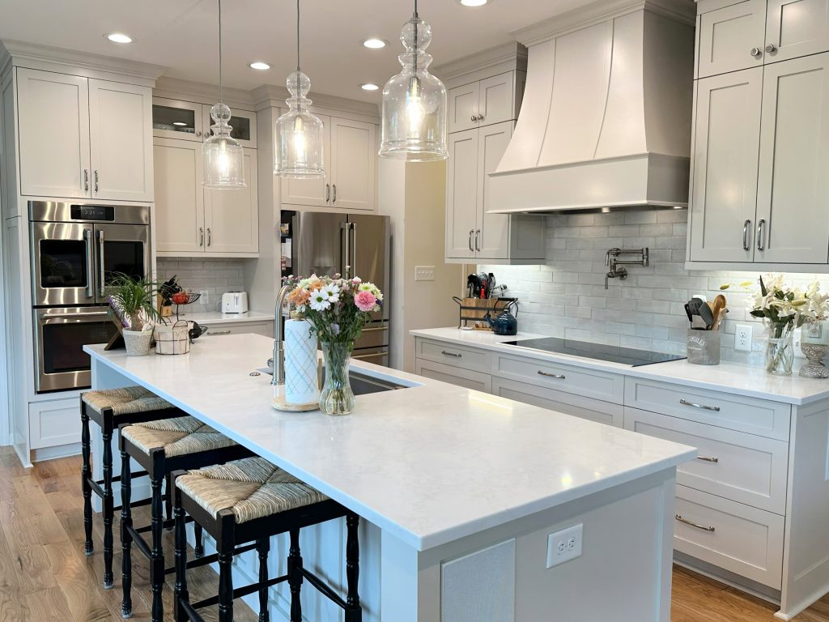
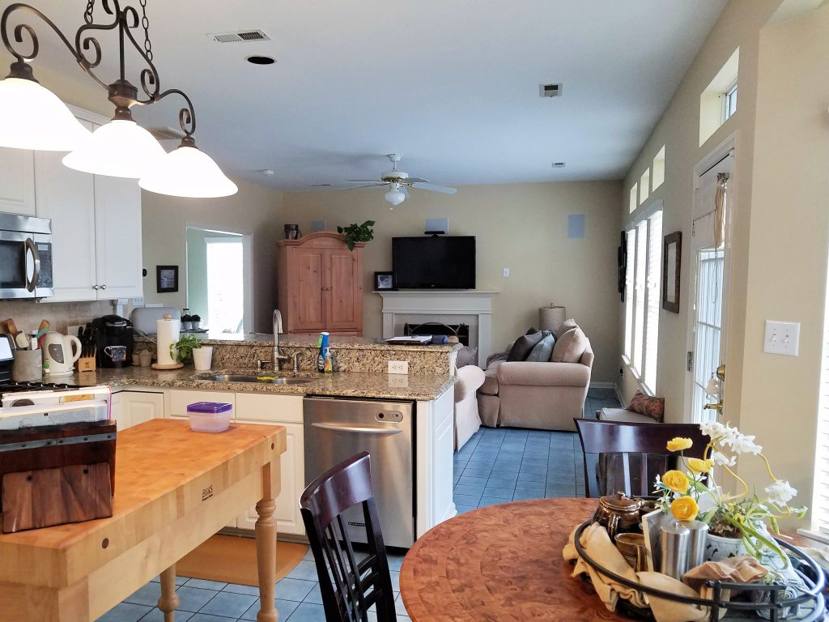
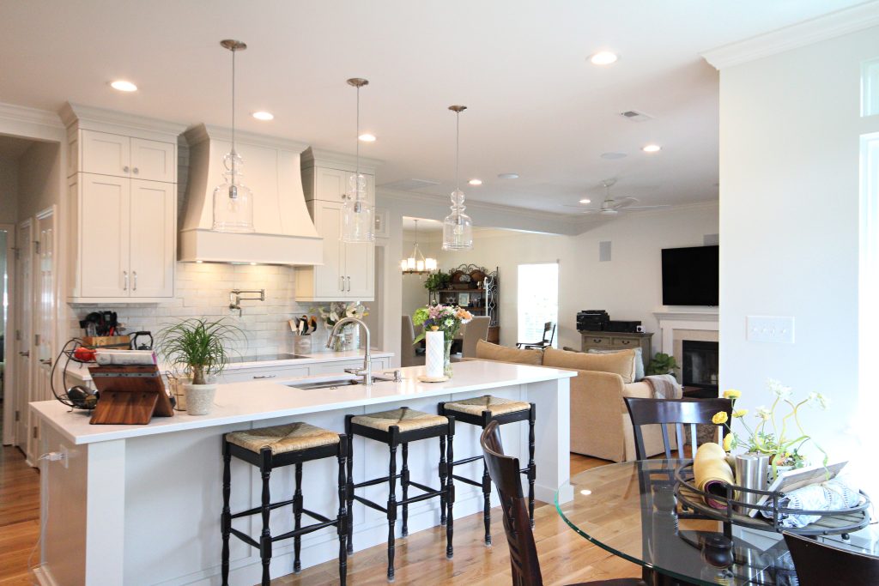
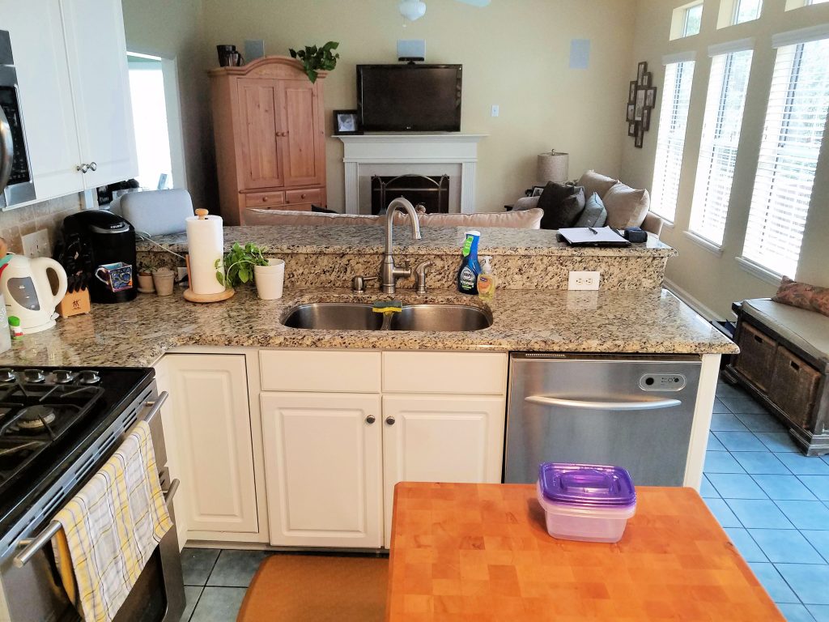
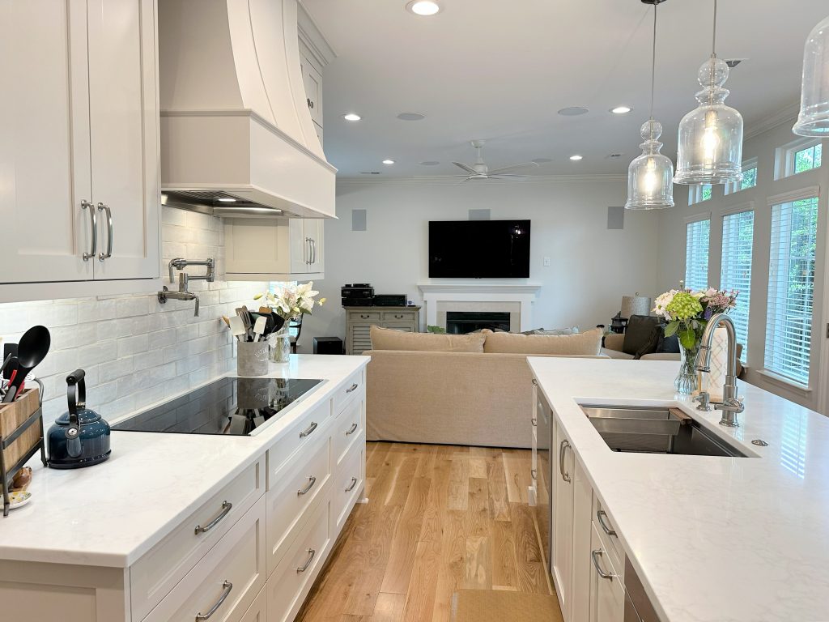 MASTER BATH
MASTER BATH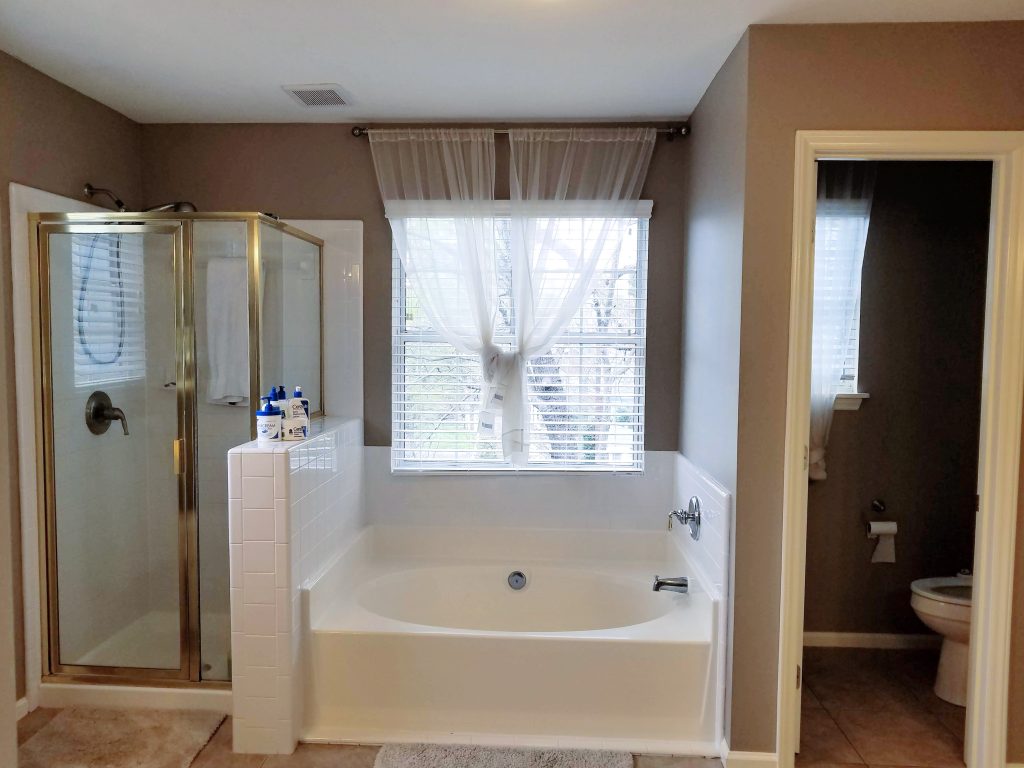 The Master Bathroom transformation included swapping the shower and water closet locations.
The Master Bathroom transformation included swapping the shower and water closet locations. 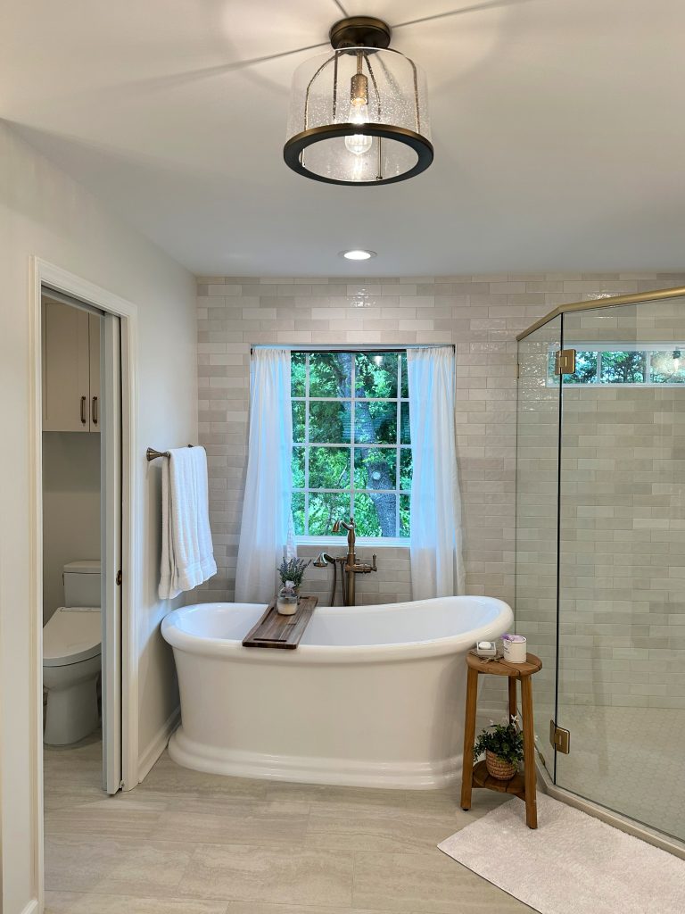
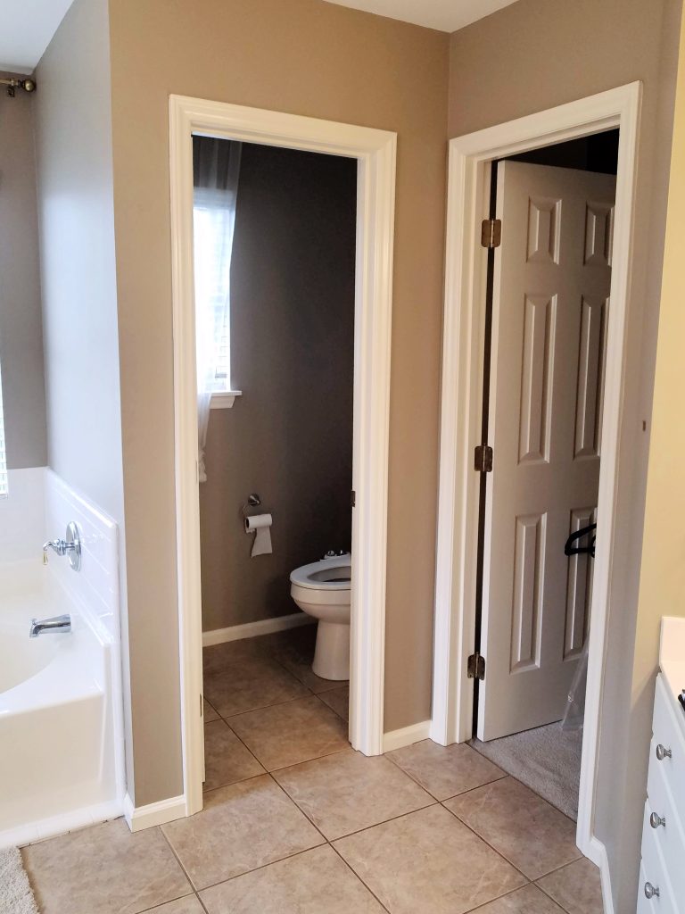
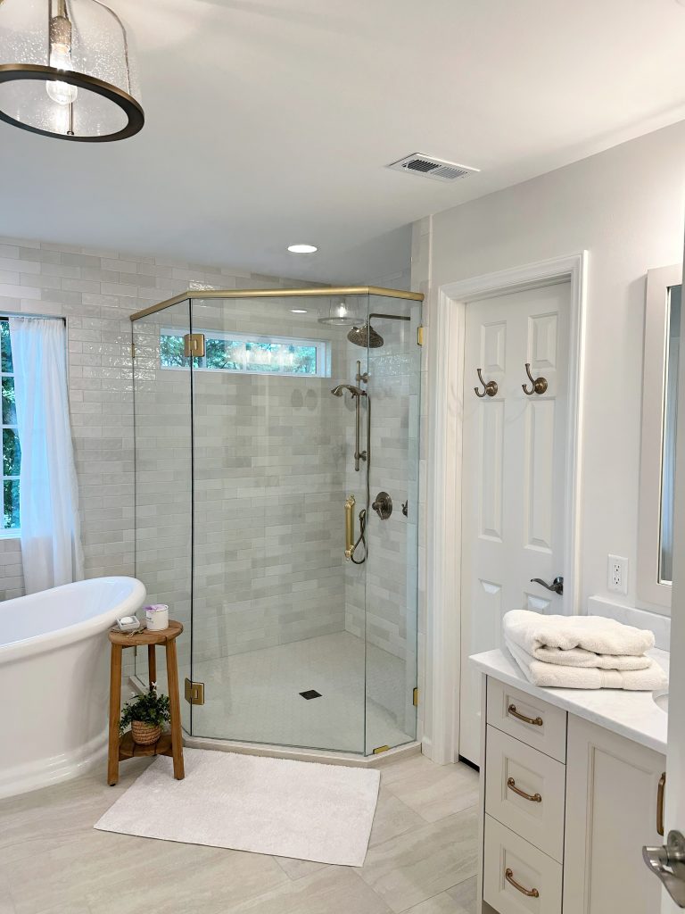
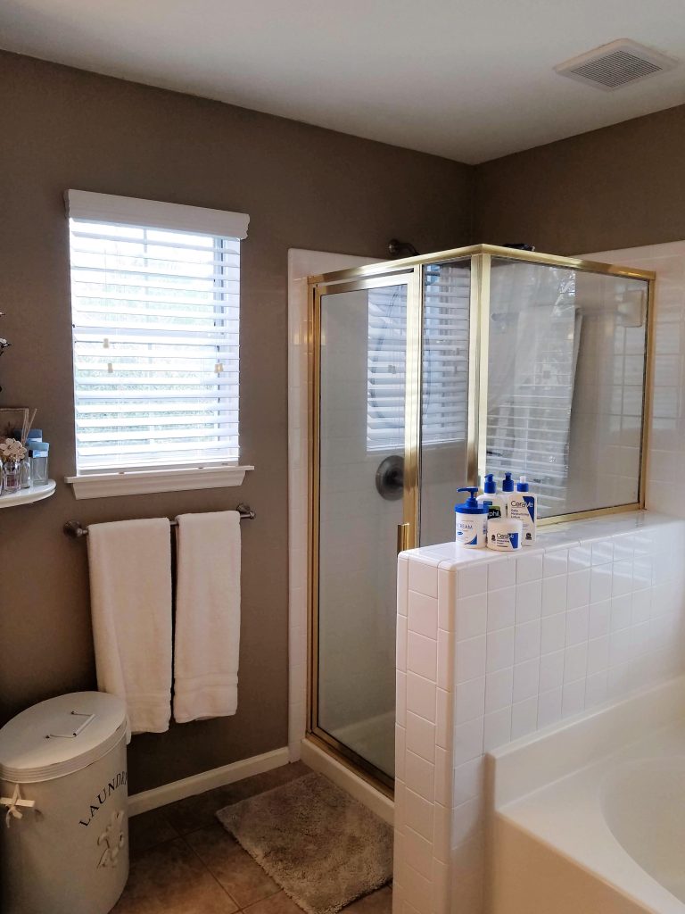
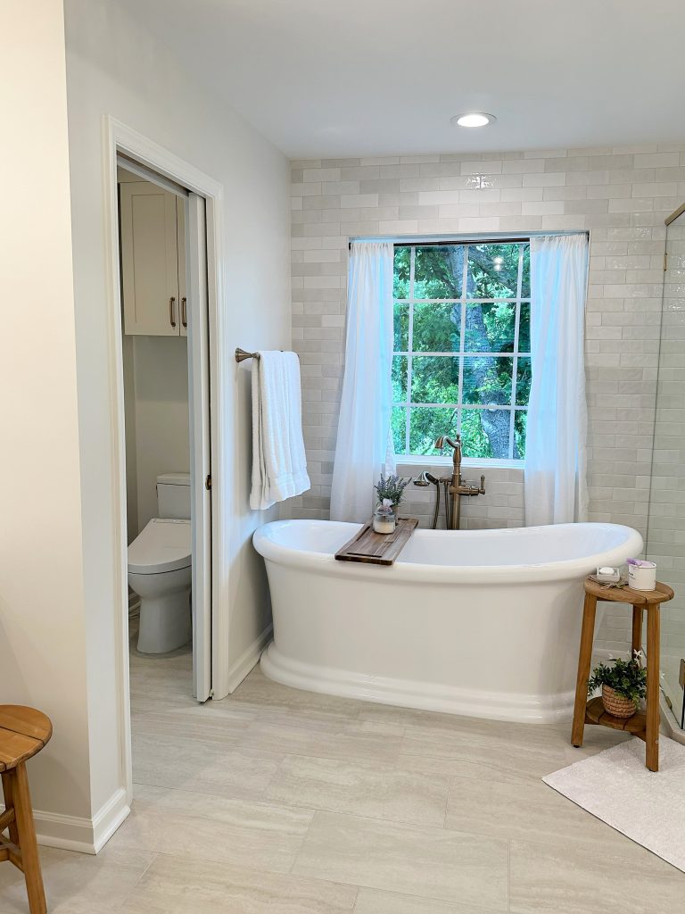
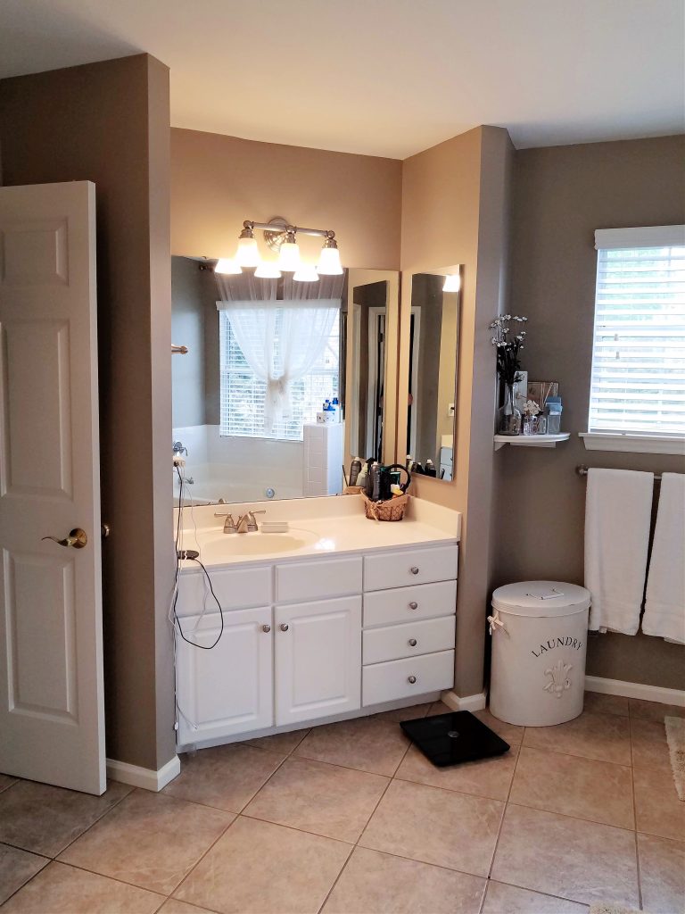 The two vanities were initially positioned at an angle, but they were redesigned to align straight across from each other in the room, visible as you enter from the bedroom.
The two vanities were initially positioned at an angle, but they were redesigned to align straight across from each other in the room, visible as you enter from the bedroom.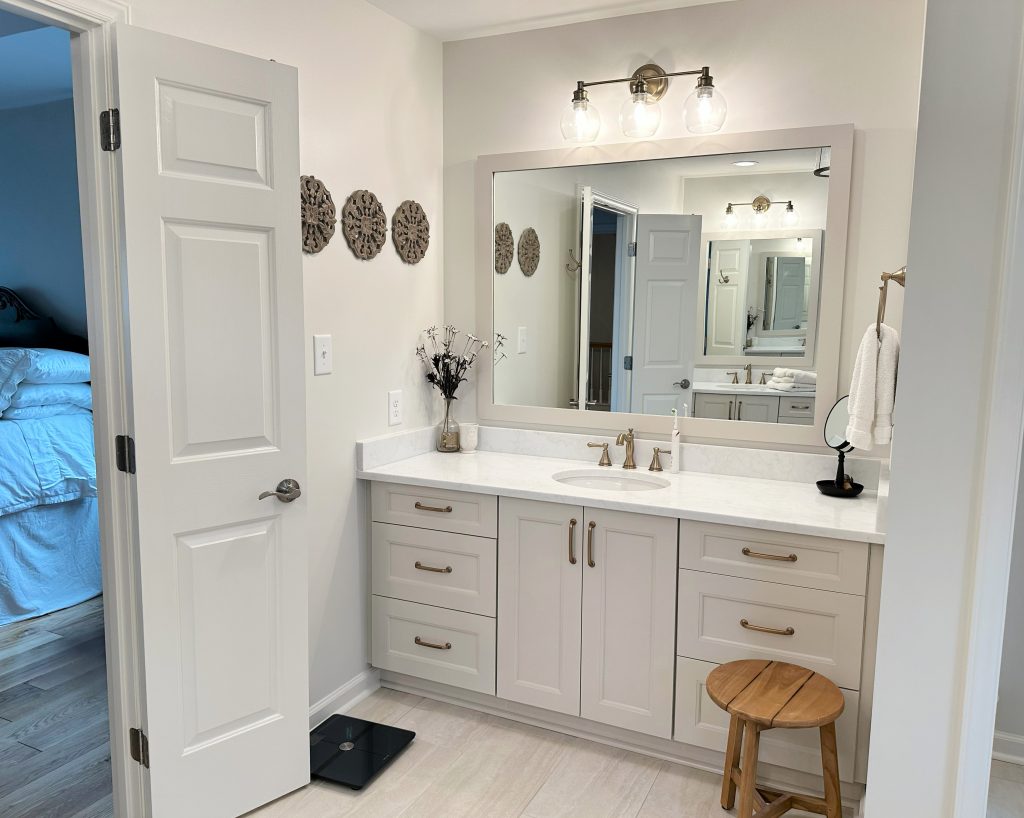
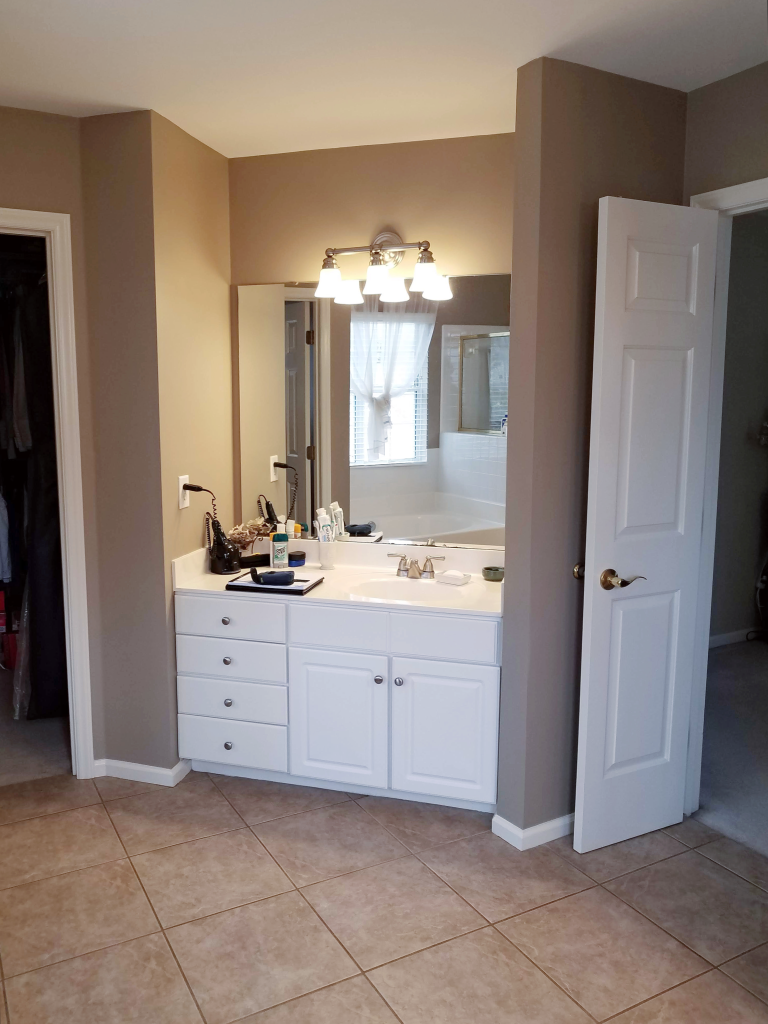
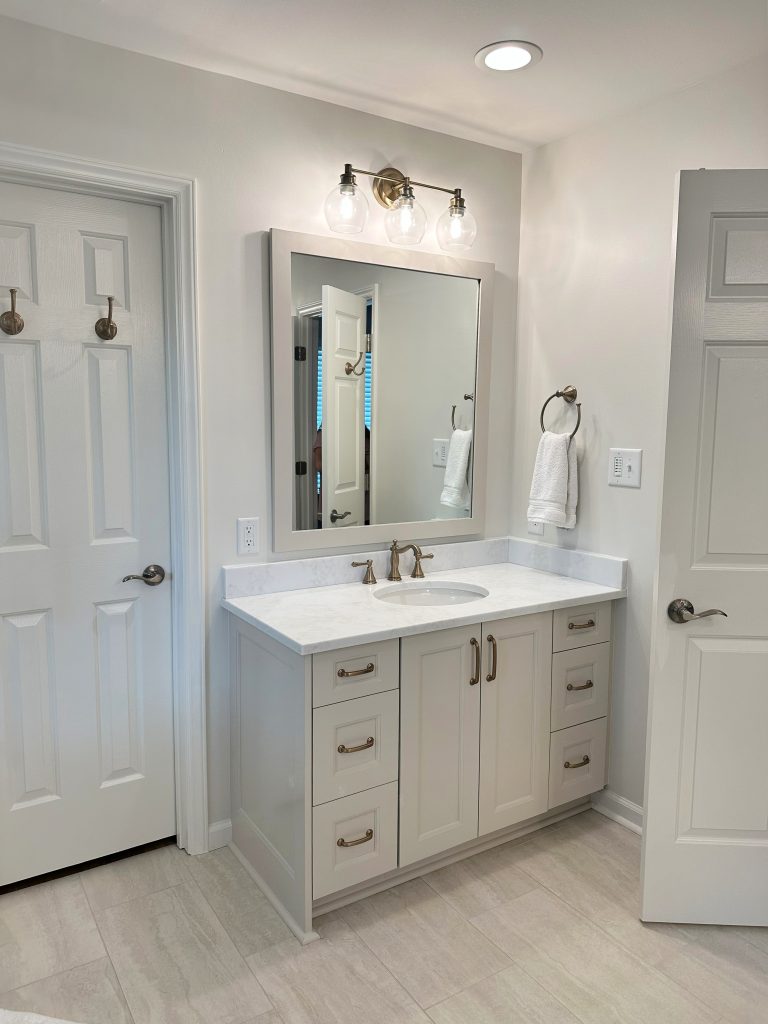 HALL BATH
HALL BATH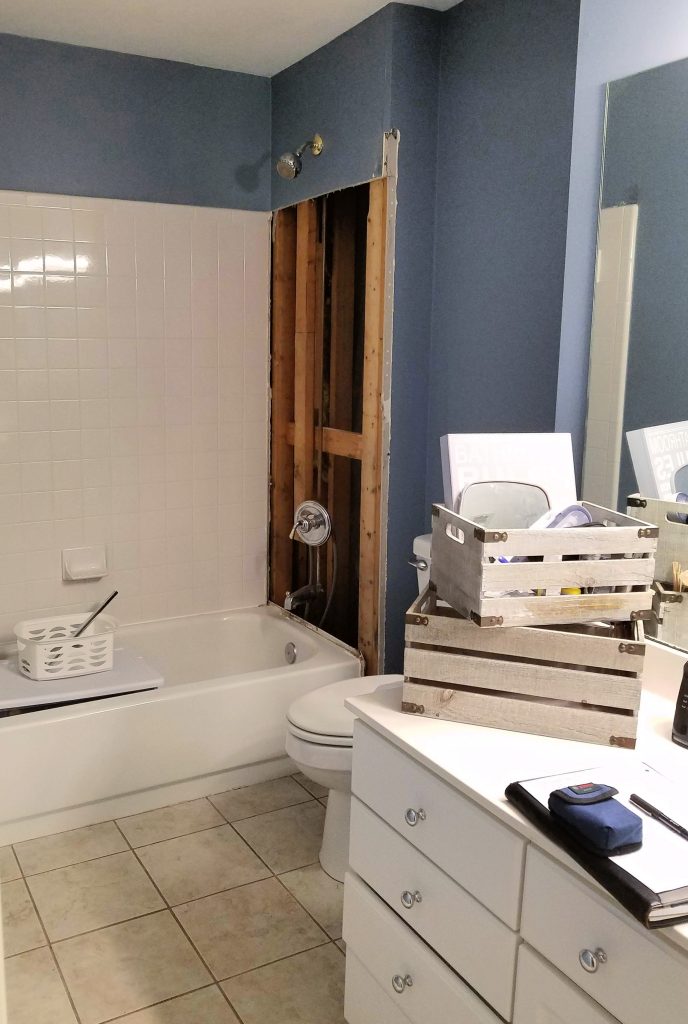 The Hall Bath was completely renovated with new cabinetry, tile, flooring, and plumbing.
The Hall Bath was completely renovated with new cabinetry, tile, flooring, and plumbing.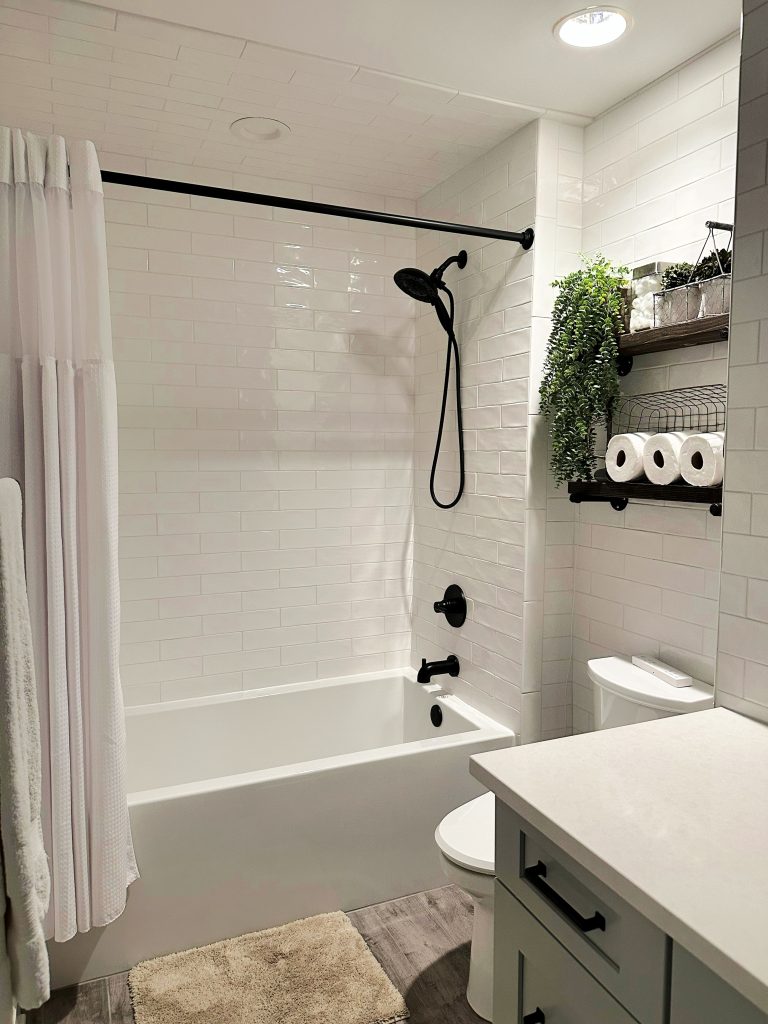
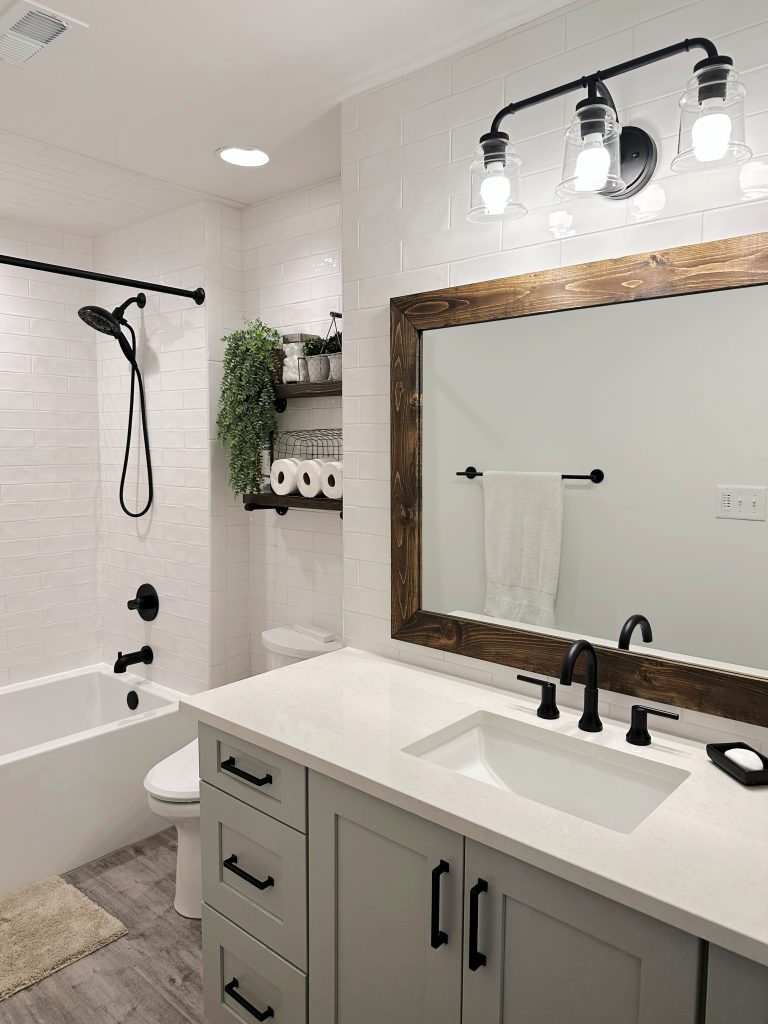 What a privilege it is for the team at Guthmann Construction to help families and transform homes! If you’d like to explore renovating your home, please, contact us. We’d love to help!
What a privilege it is for the team at Guthmann Construction to help families and transform homes! If you’d like to explore renovating your home, please, contact us. We’d love to help!

