Dilworth Garage & Upstairs Suite
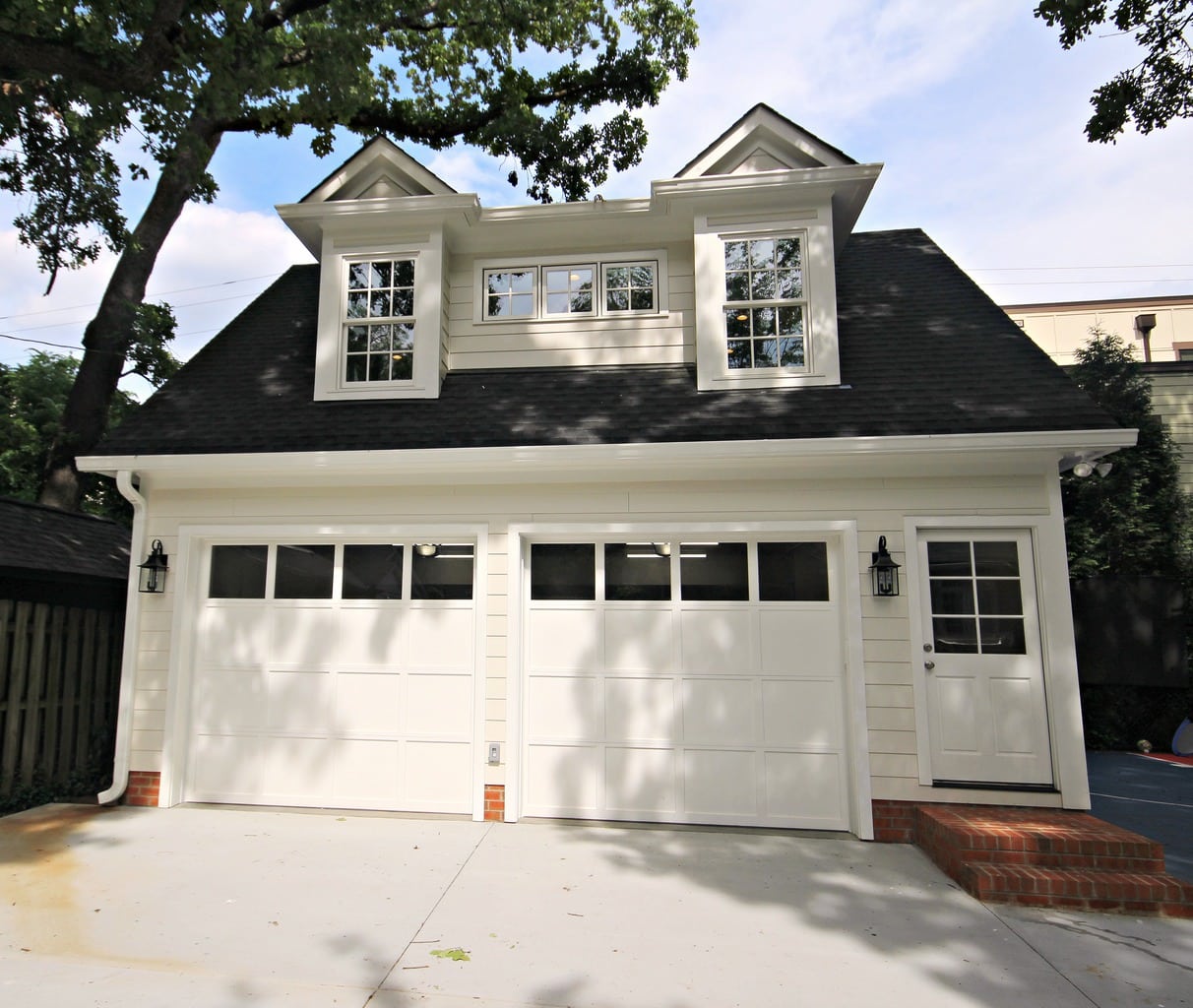
This fantastic garage was built in the Dilworth Historic District. Our homeowners had a dream to turn their carport area into a functional garage with guest quarters above.
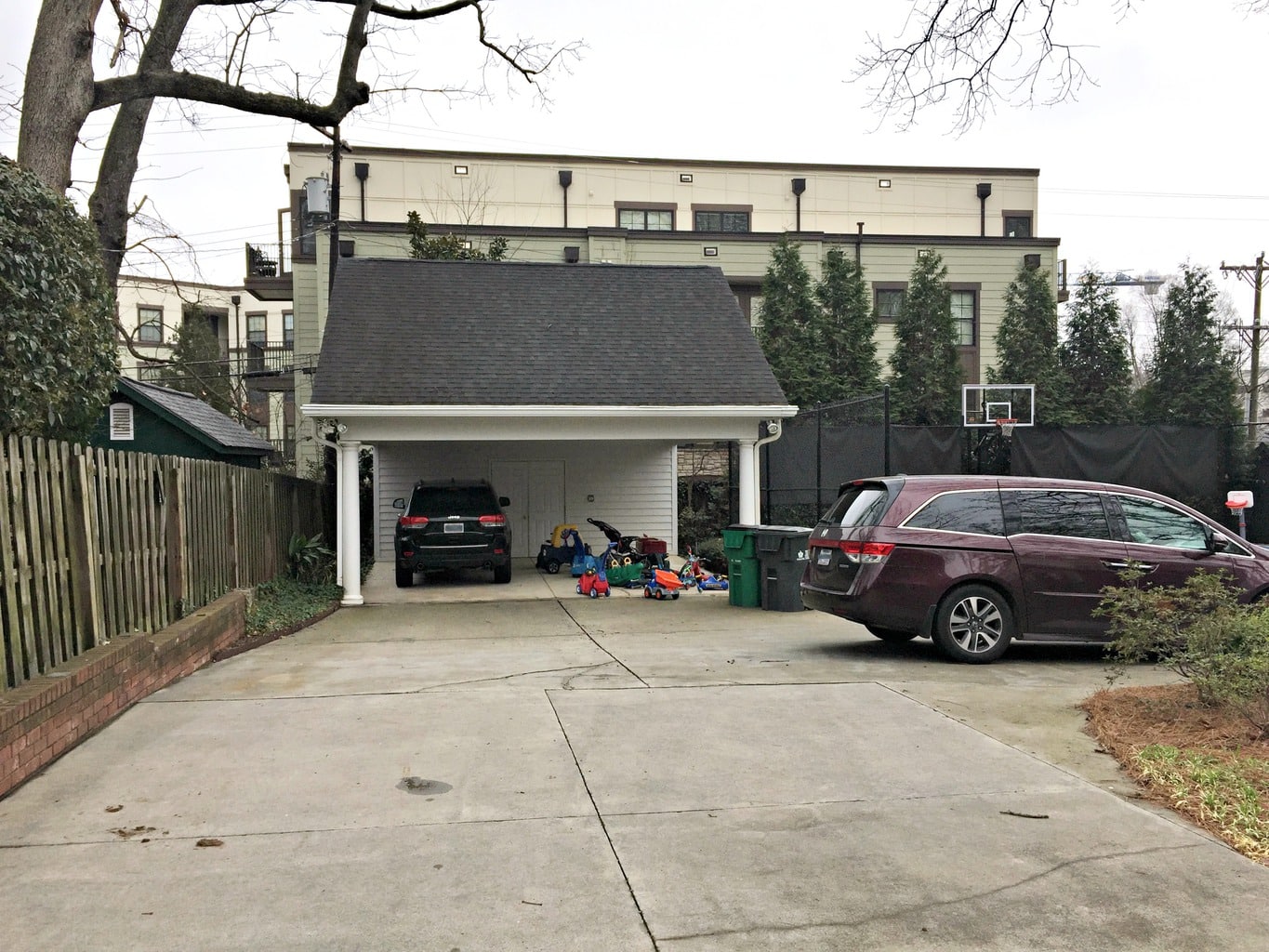
This is where we started. The carport, slab and a section of the driveway were removed to build the new garage. Several historic review boards convened and we walked through the process to get our client the space they desired.
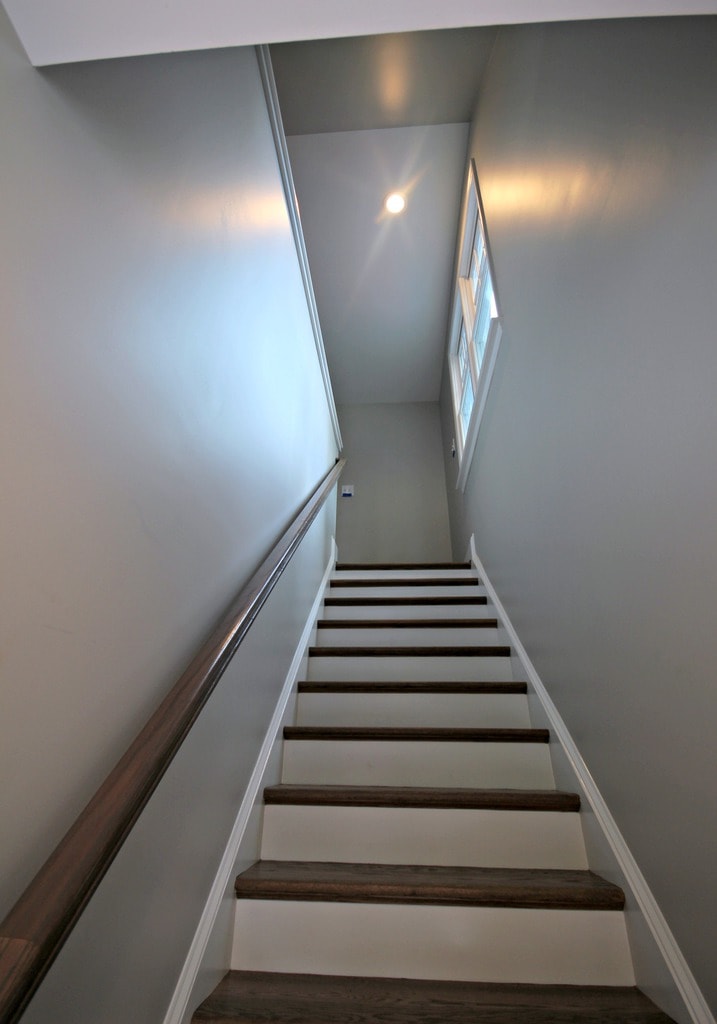
Let’s take a tour of the new guest suite atop the garage.
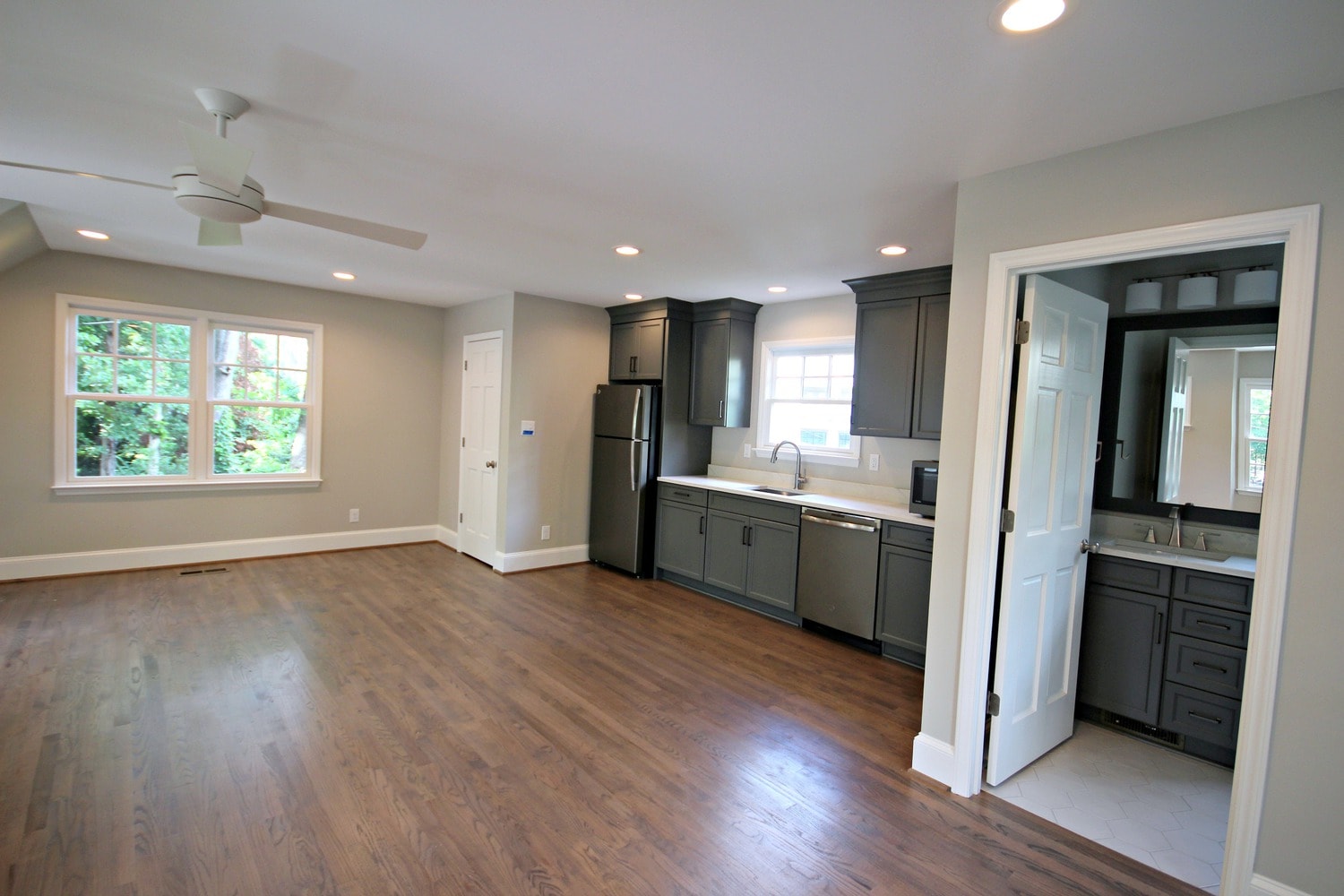
At the top of the stairs is the bathroom. The dark gray maple cabinetry and polished quartz used throughout, tie the kitchenette and bathroom together along the back wall of the guesthouse.

Fixtures in brushed nickel, and hardware in ash gray, enhance the soft tones of the space. A rectangular sink works with the angular lines and the three drawers provide storage for guests.
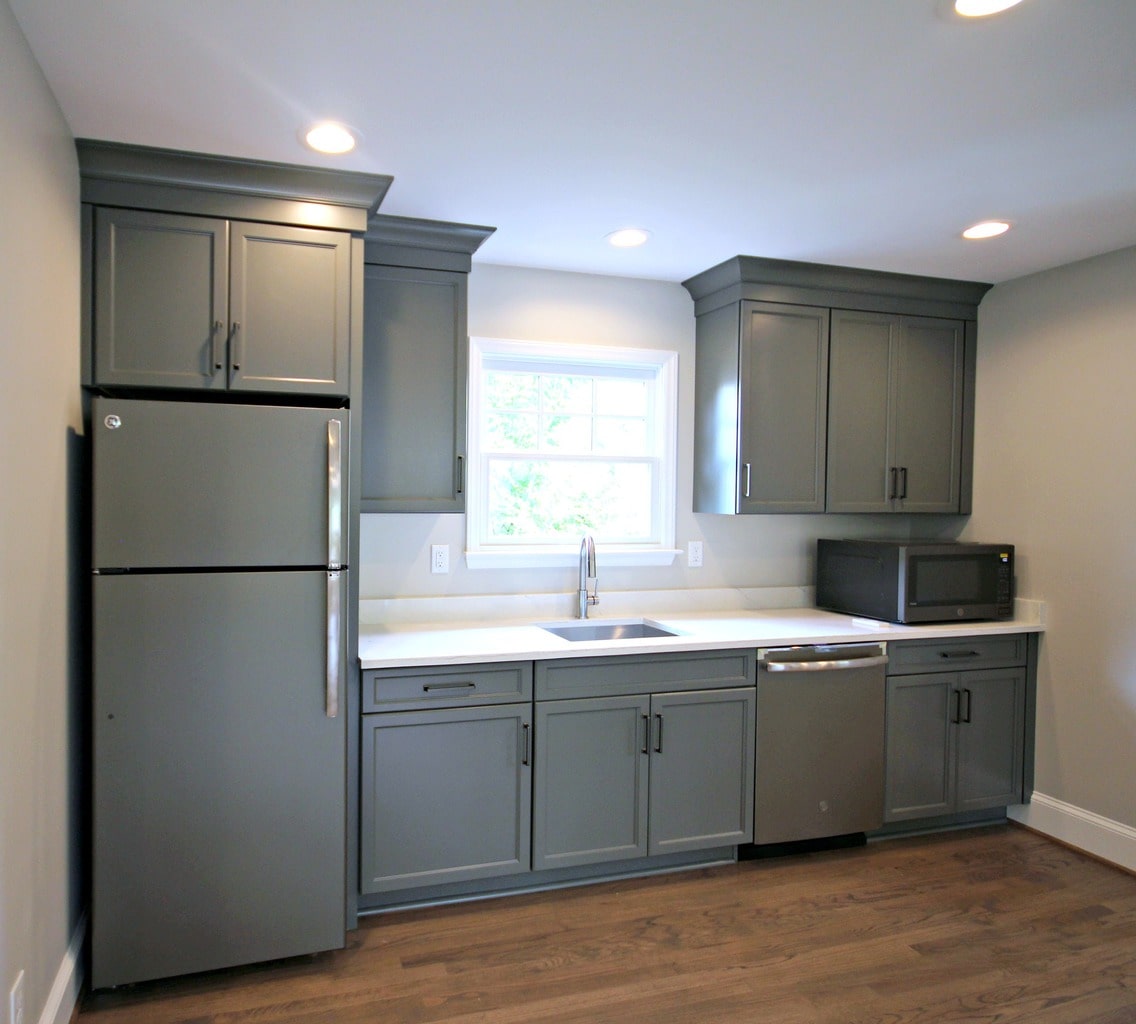
The GE Top Freezer Refrigerator and GE Profile Series Dishwasher, both in slate, make this kitchenette a stand-out. It’s as if, the cabinetry and appliances were made for each other! Having the refrigerator, microwave and dishwasher in this space provide the convenience needed when guests stay-over or a party is hosted for the children.
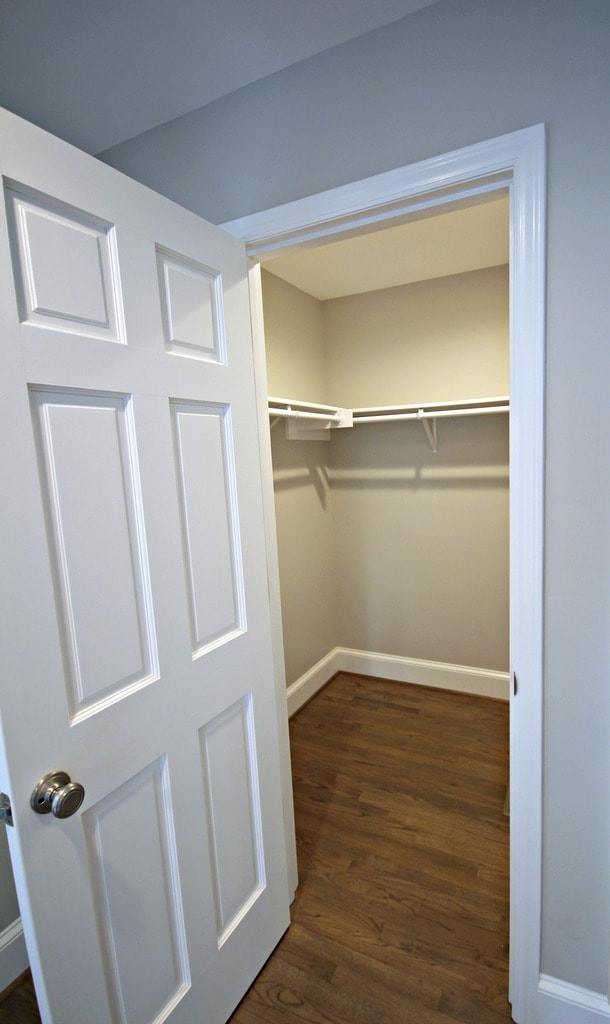
You can’t forget the closet! A spacious walk-in closet is included.
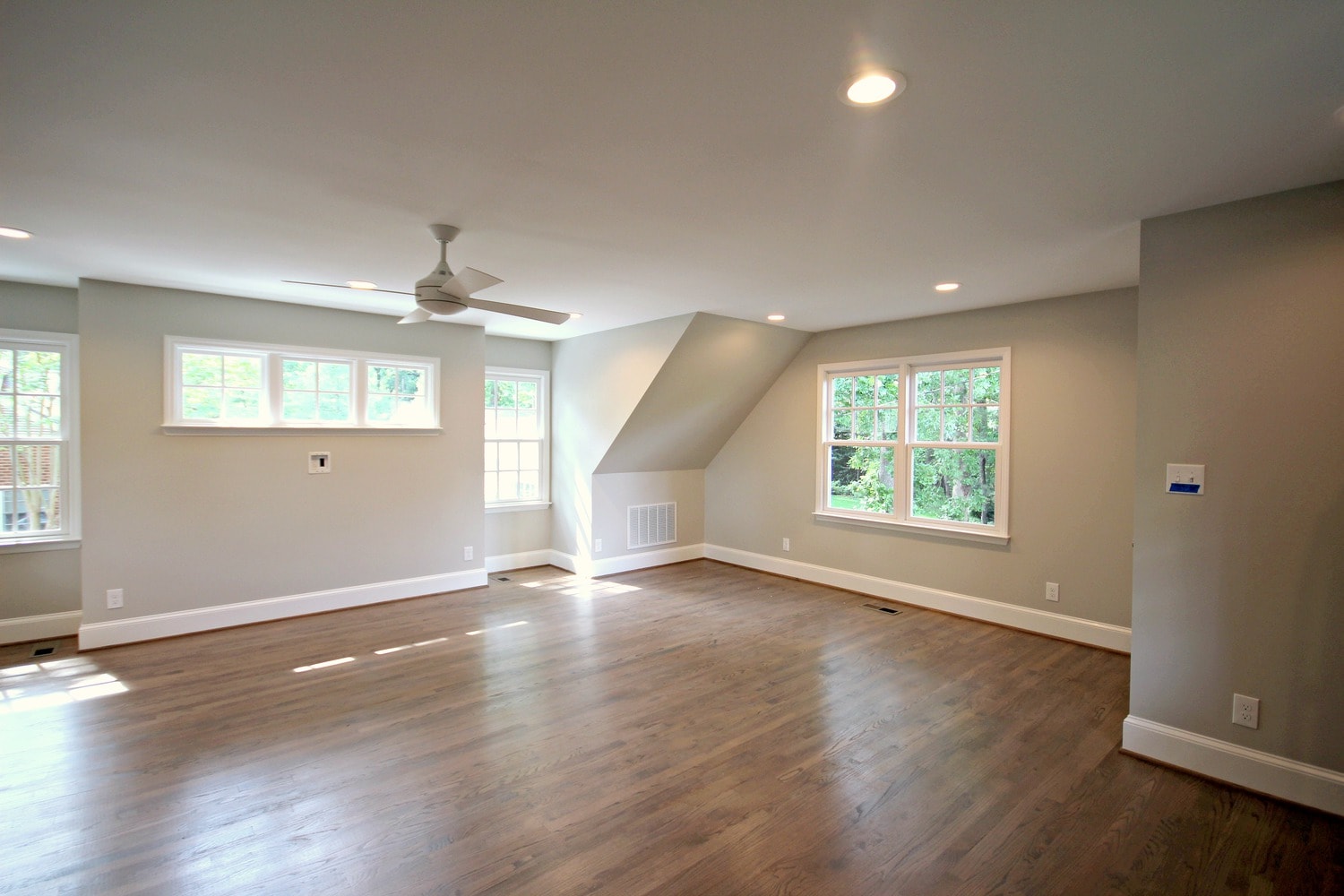
The room can be configured in many different ways as the family’s needs change.
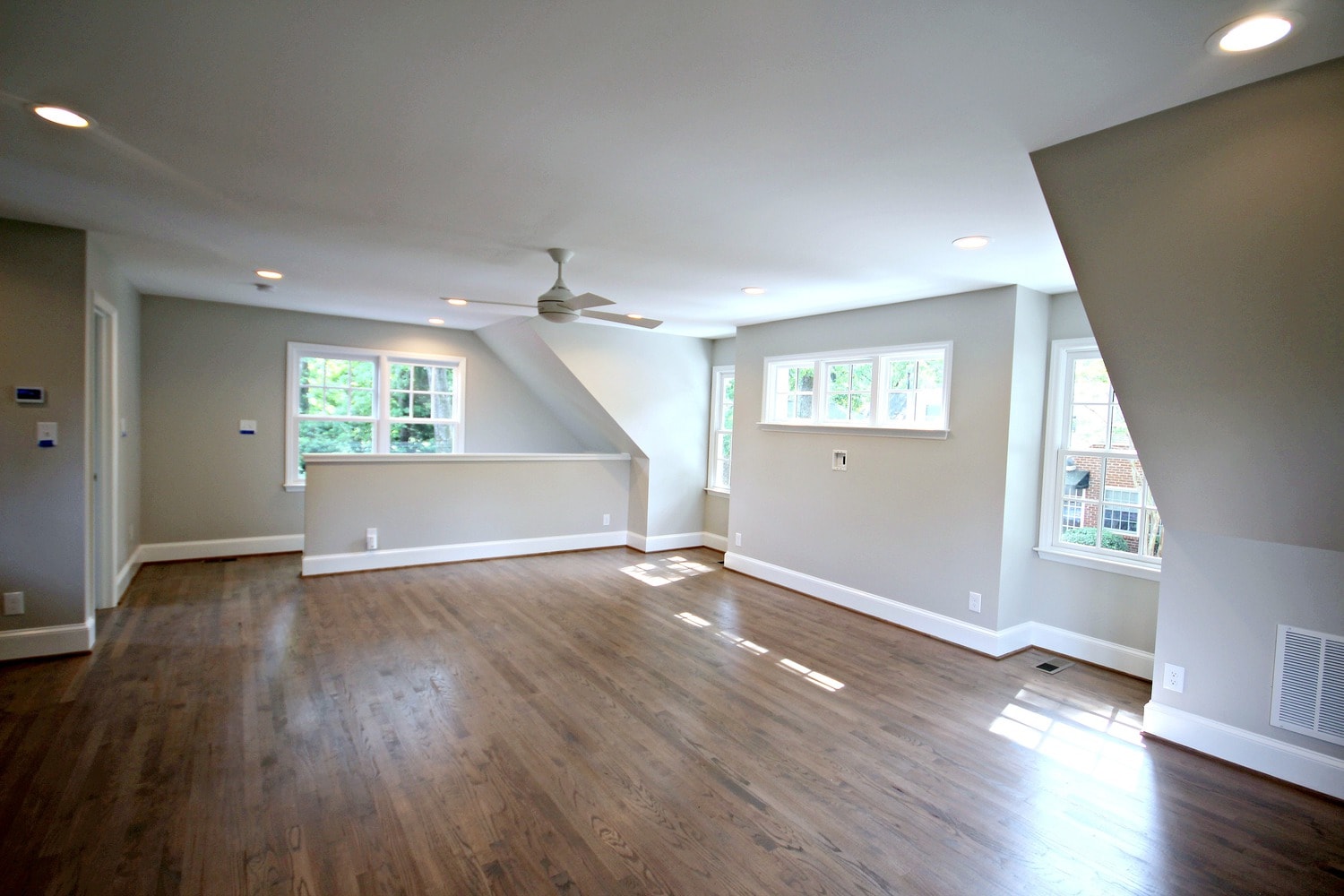
The dormers add character to both the indoor and outdoor spaces. Light floods the room making the space feel warm and welcoming.
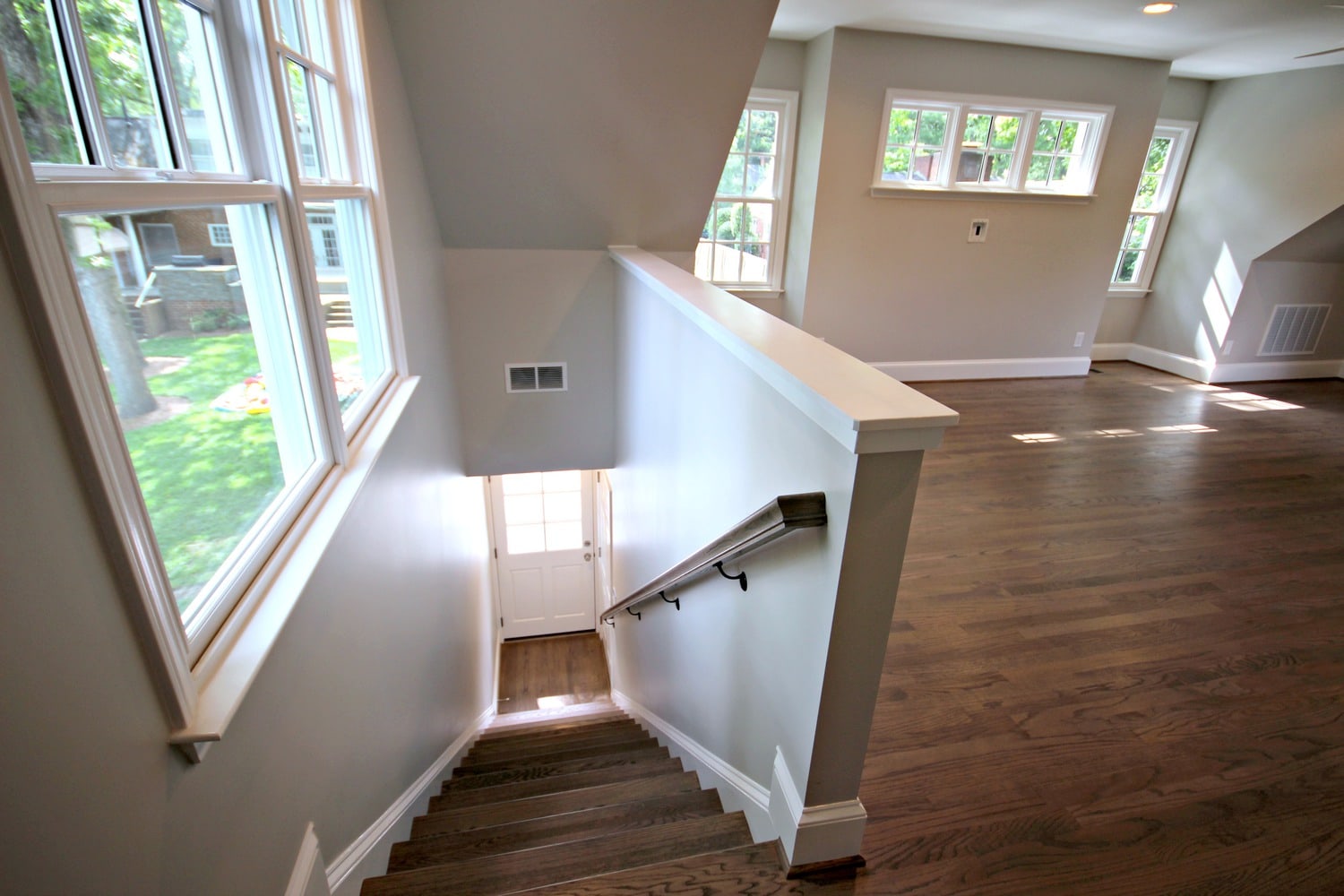
Let’s finish the tour by taking a look outdoors one more time.
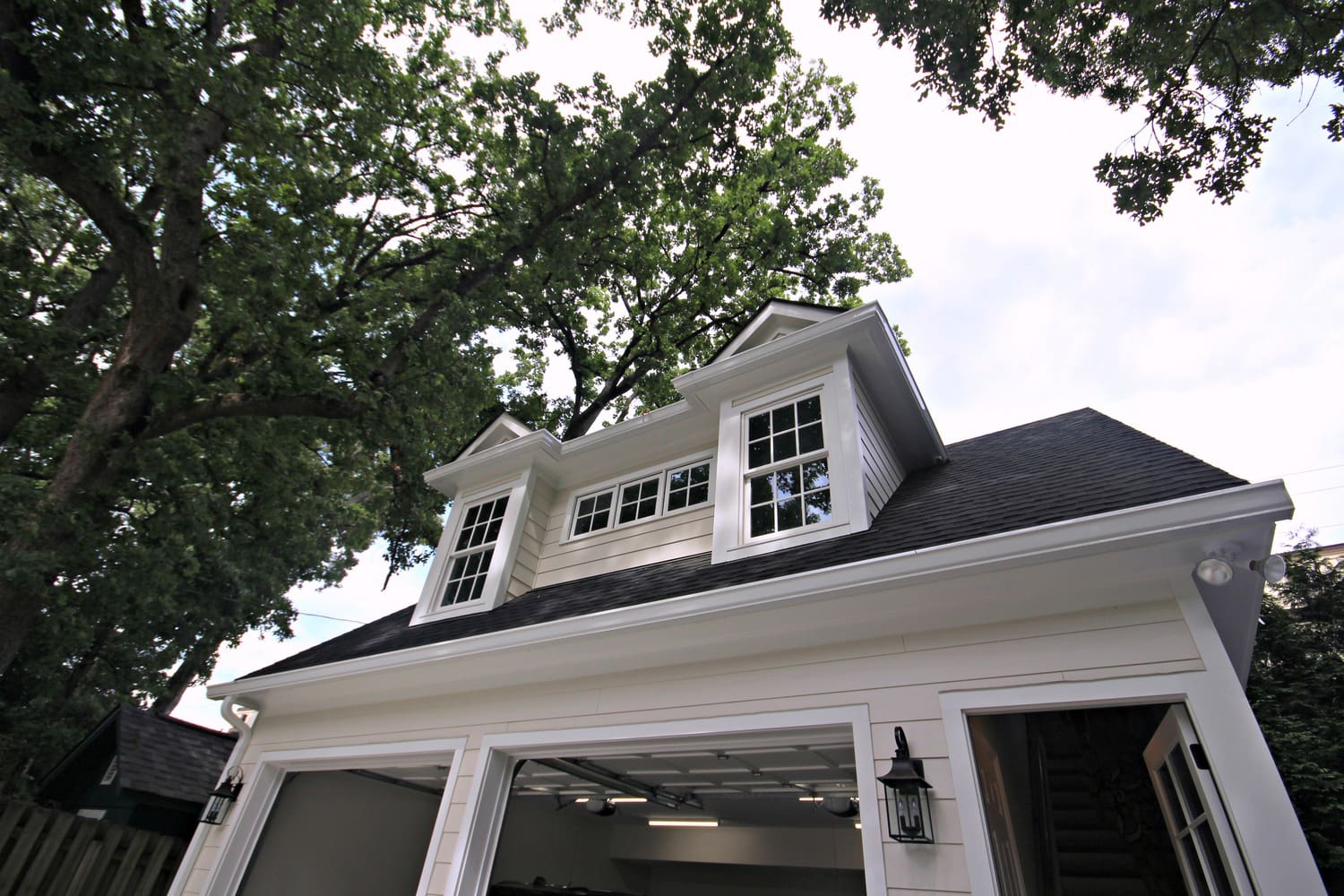
The dormers from the outside hint at something special upstairs.
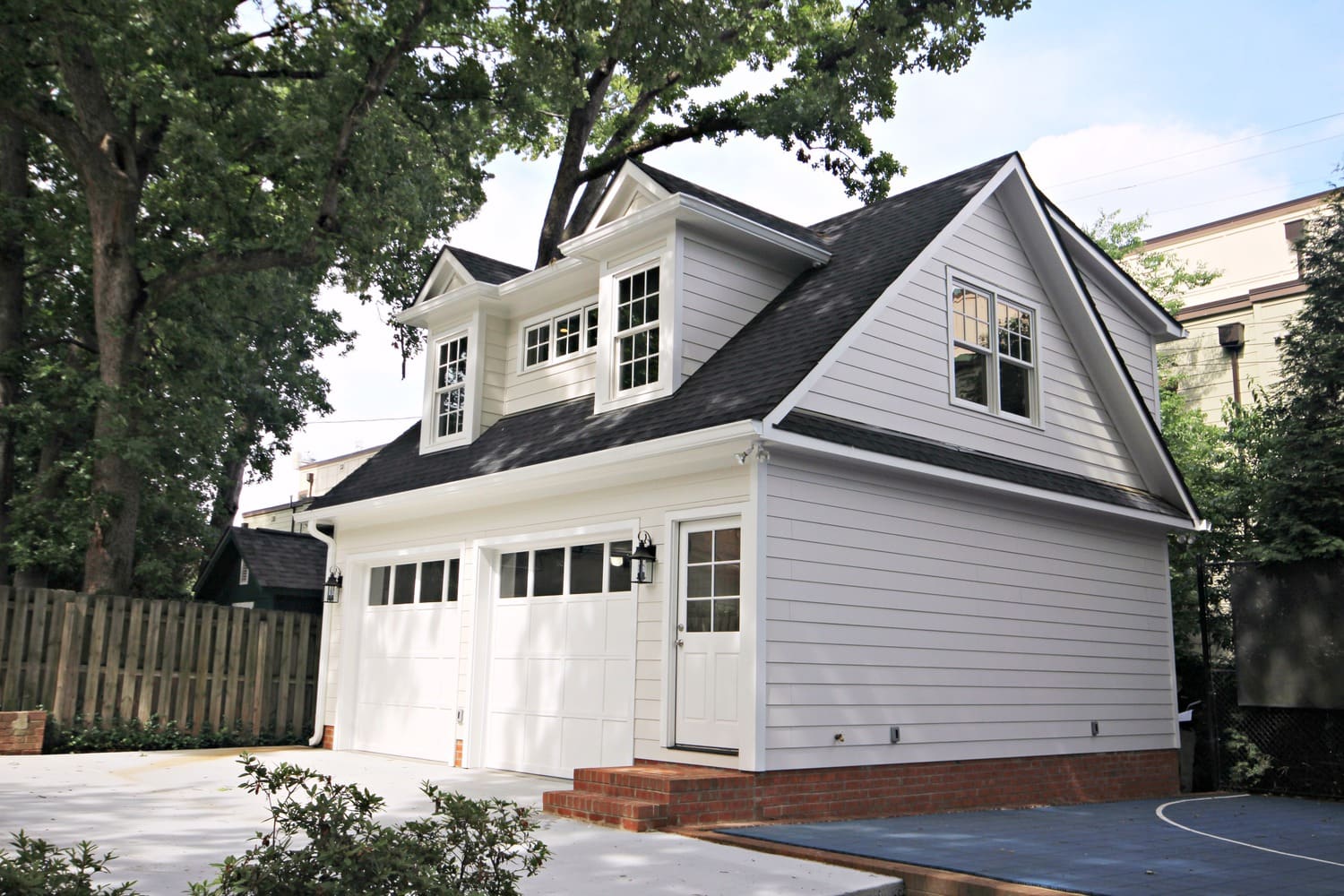
The carport is gone and in it’s place is a stunning garage and suite that blends right into the historic homes in the neighborhood.
Do you have a desire of transforming a space in your home? We’d love to explore your idea and help make your dreams come true, as well. Give us a call!






September 2, 2021 @ 7:49 pm
Hello,
I’m in Michigan and would like to connect with the architect for this plan, too. If you could help get us connected it would be greatly appreciated.
Thank you!
Tracy
November 24, 2021 @ 8:34 pm
Hello, Tracy,
Unfortunately, our architect works only with local clients that are building with us. Feel free to share photos with an architect in your local area, so you can get design/pricing for your specific project. We wish you all the best!
February 10, 2022 @ 2:30 pm
Hi is there a way to purchase the pdf blueprints to this
November 2, 2022 @ 2:41 pm
HI,
I understand you can’t share the plans. Buy can you tell me the overall dimensions of the build? Looks to be about 23’x23′?
Thanks
August 7, 2023 @ 7:53 pm
It’s 26 x 24.
July 30, 2023 @ 1:17 am
are you able to tell me how many square feet this is?
February 21, 2022 @ 2:20 am
Beautiful!! Do you have the square footage? Footprint?
March 14, 2022 @ 3:59 am
What is the square footage of the space above the garage?
August 14, 2023 @ 11:17 pm
How tall is it? Love the style
January 17, 2024 @ 2:15 pm
Could you tell me the overall height of this design?
January 18, 2024 @ 11:02 pm
Two stories are generally 20-24 feet.