Foxcroft Kitchen Remodel
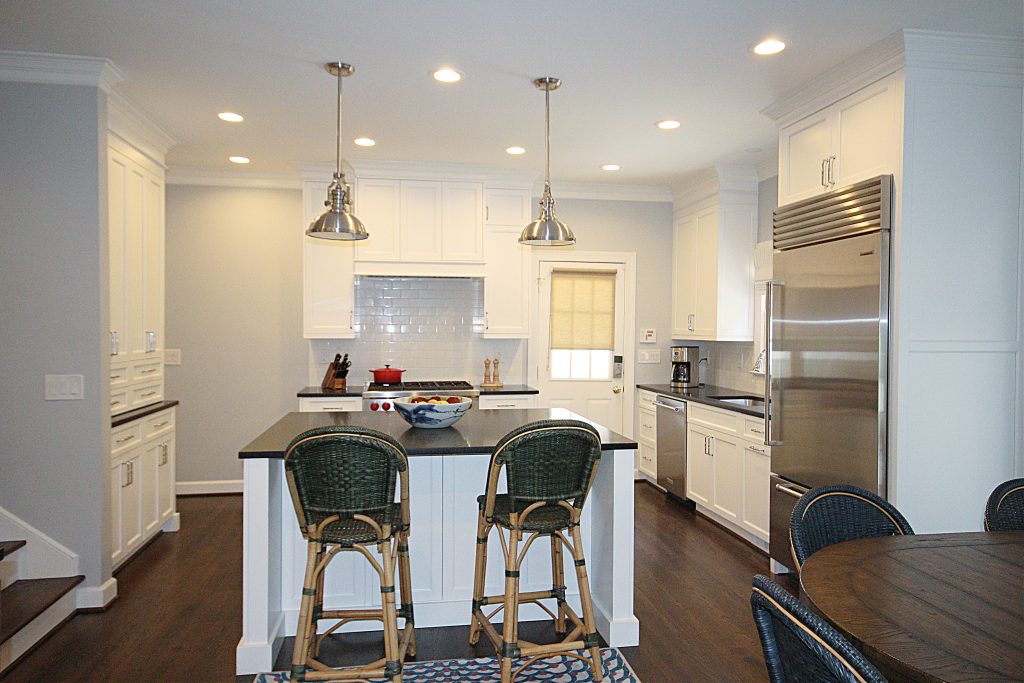 Take a tour with us through a beautiful Foxcroft kitchen remodel.
Take a tour with us through a beautiful Foxcroft kitchen remodel.
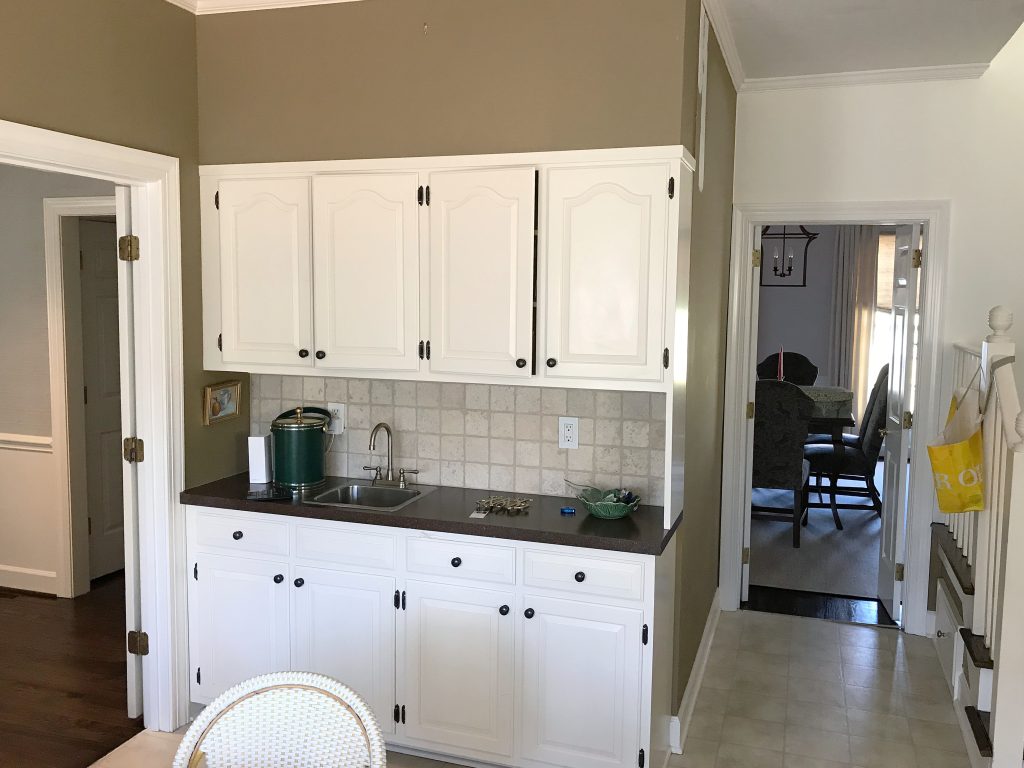 The wet bar was reimagined with glass cabinetry and the sink was moved to give more counter space when hosting parties.
The wet bar was reimagined with glass cabinetry and the sink was moved to give more counter space when hosting parties.
A beverage center was added that has the unique feature of locking either/or both sides, so children can get their drinks, while the adult beverages are kept out-of-reach.
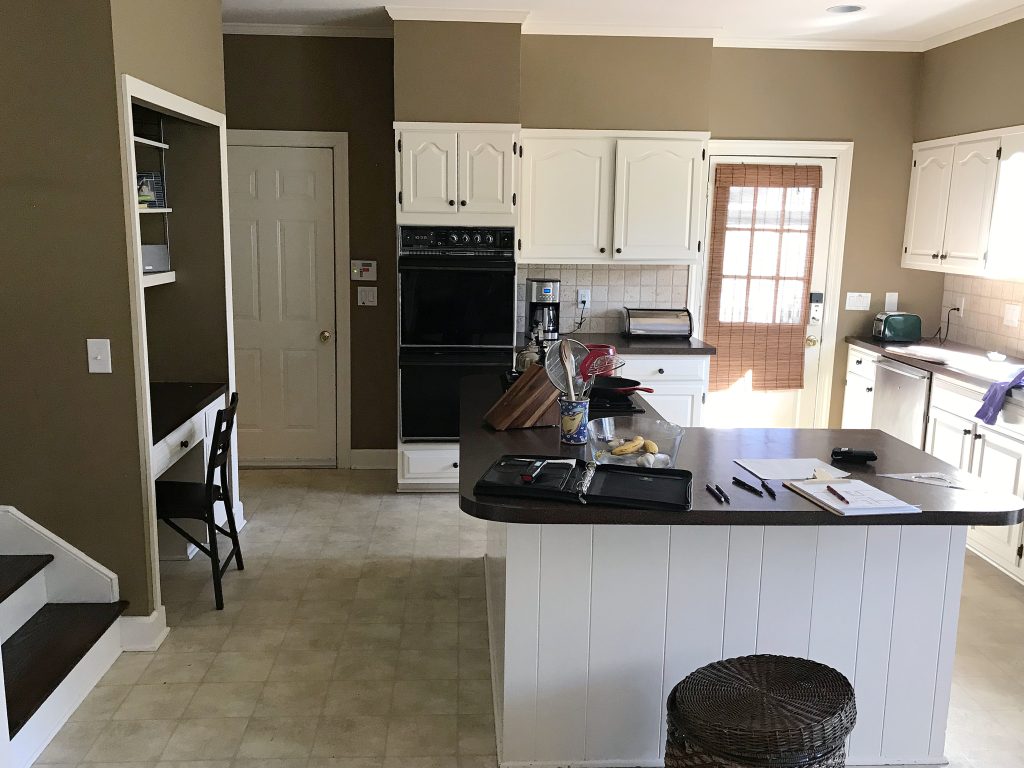 On the far wall, a door to the garage was moved into the adjoining mudroom. A cooktop was removed from the island and a range was centered in the new perimeter space.
On the far wall, a door to the garage was moved into the adjoining mudroom. A cooktop was removed from the island and a range was centered in the new perimeter space.
As well, the island was expanded to include more prep space, additional seating and functional storage.
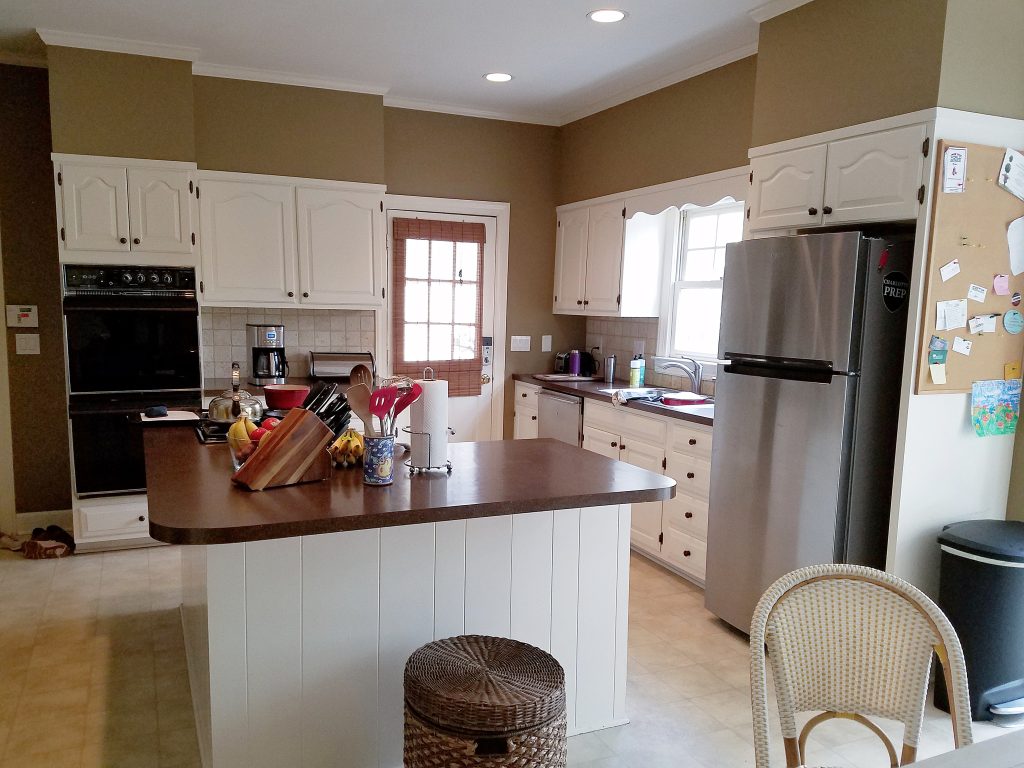 The refrigerator was built into the cabinetry and the soffit was removed to increase upper cabinet storage.
The refrigerator was built into the cabinetry and the soffit was removed to increase upper cabinet storage.
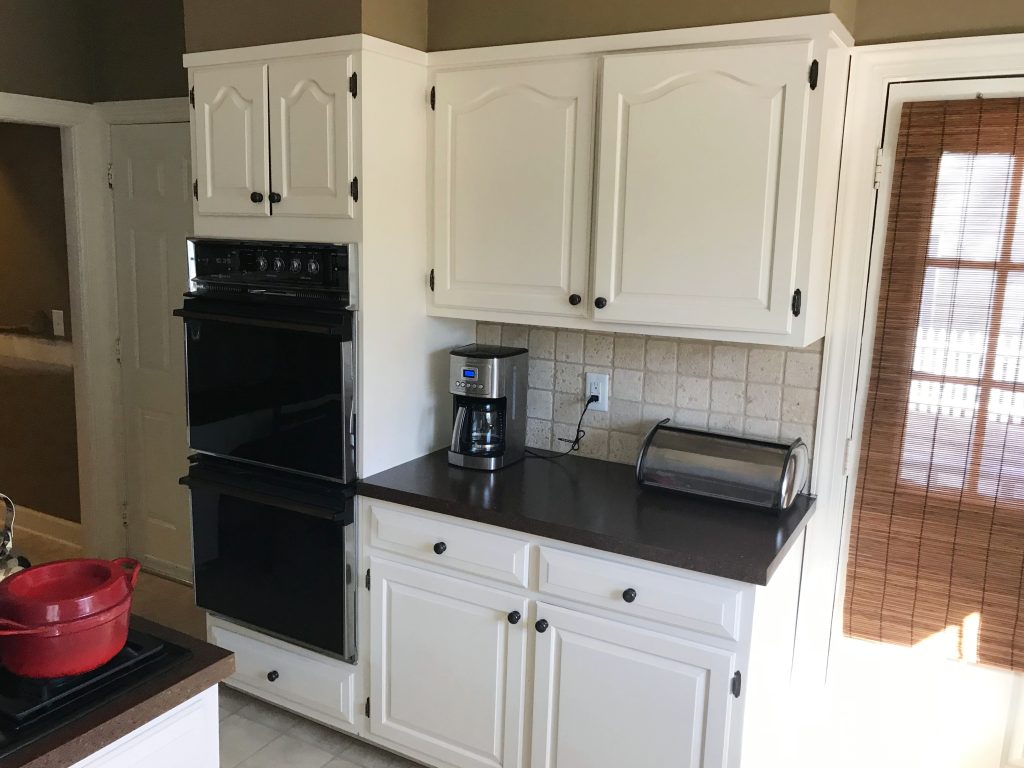 A custom hood was added above the range for a contemporary look.
A custom hood was added above the range for a contemporary look.
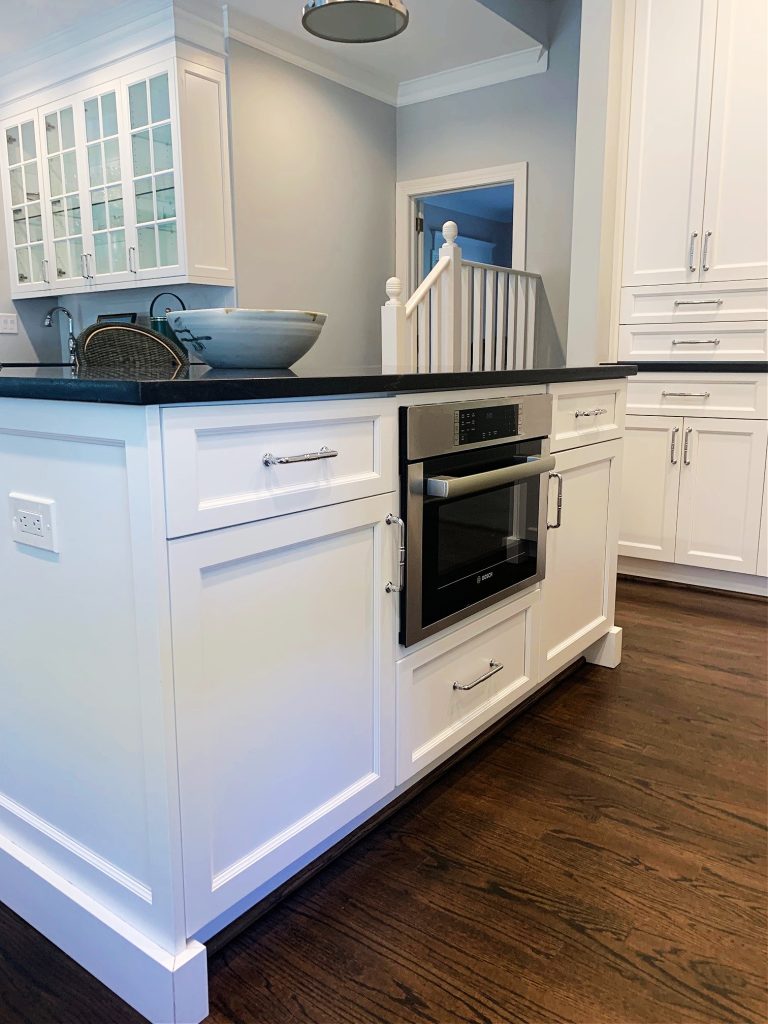 A convection/microwave oven was added to the island for ease-of-use.
A convection/microwave oven was added to the island for ease-of-use.
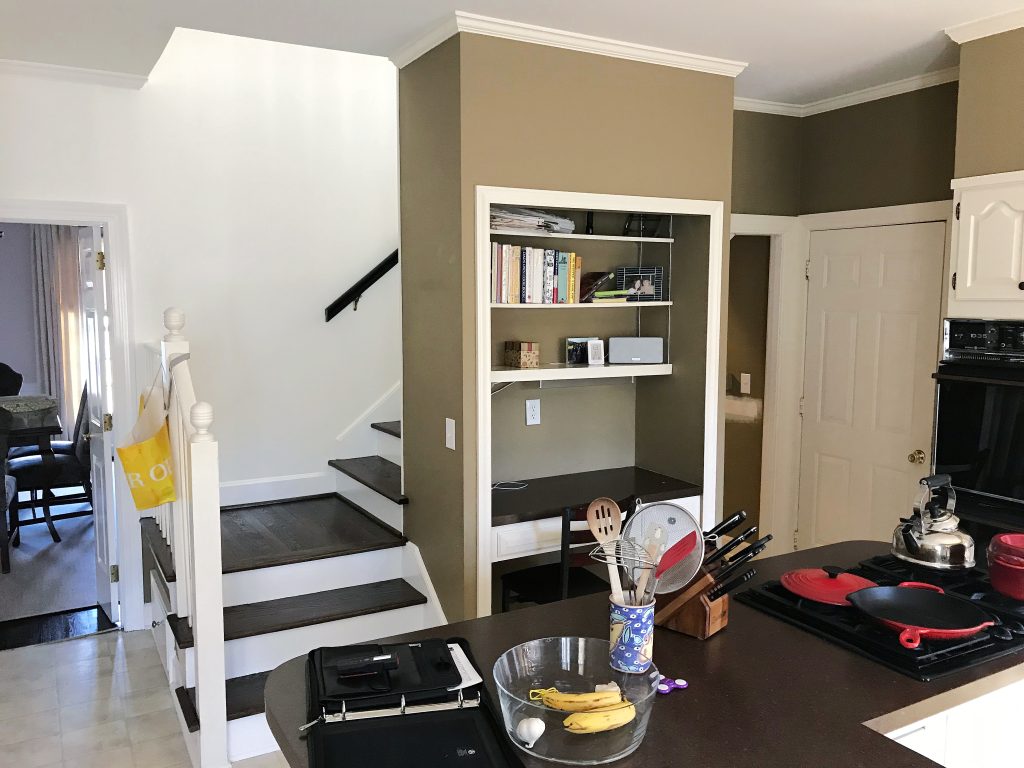 The dated kitchen desk was removed and custom cabinetry now stores linens and pantry items.
The dated kitchen desk was removed and custom cabinetry now stores linens and pantry items.
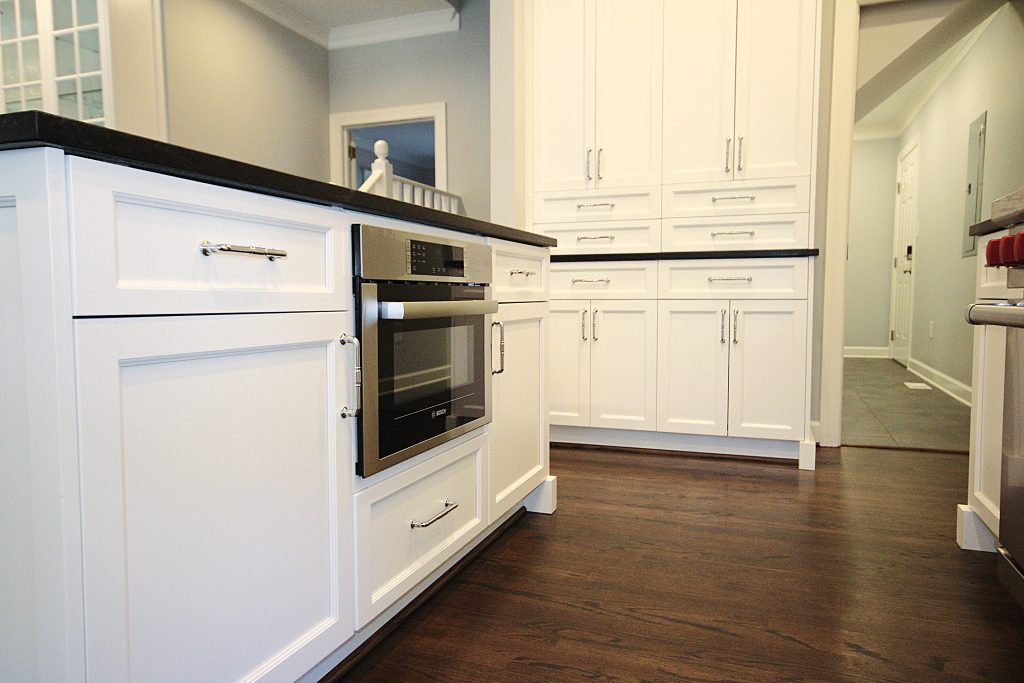 A new mudroom was created just off the kitchen. You can see the new door to the garage moved to the far end of this space.
A new mudroom was created just off the kitchen. You can see the new door to the garage moved to the far end of this space.
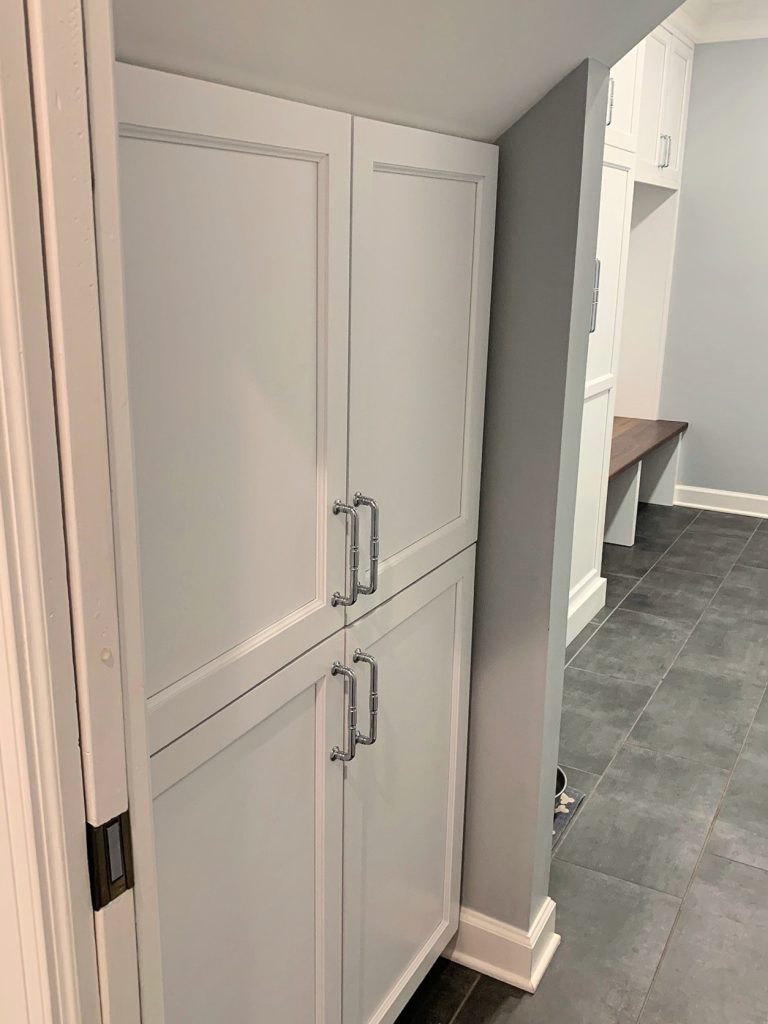 Each area, like this under stairway space, was utilized for maximum storage.
Each area, like this under stairway space, was utilized for maximum storage.
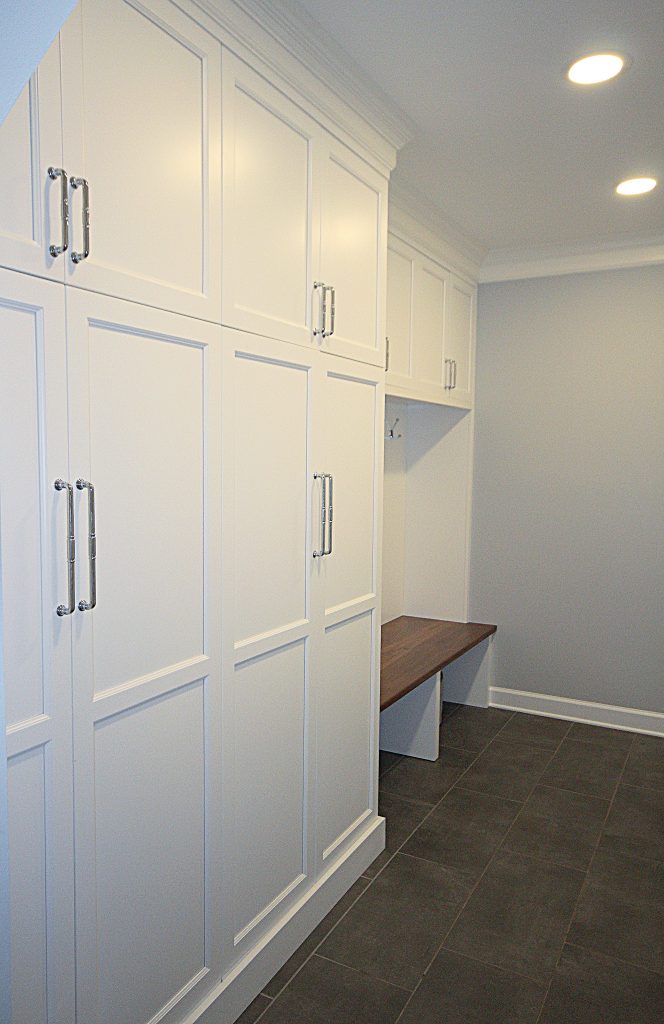 Bulk items, sports equipment, and outdoor wear can all be tucked away.
Bulk items, sports equipment, and outdoor wear can all be tucked away.
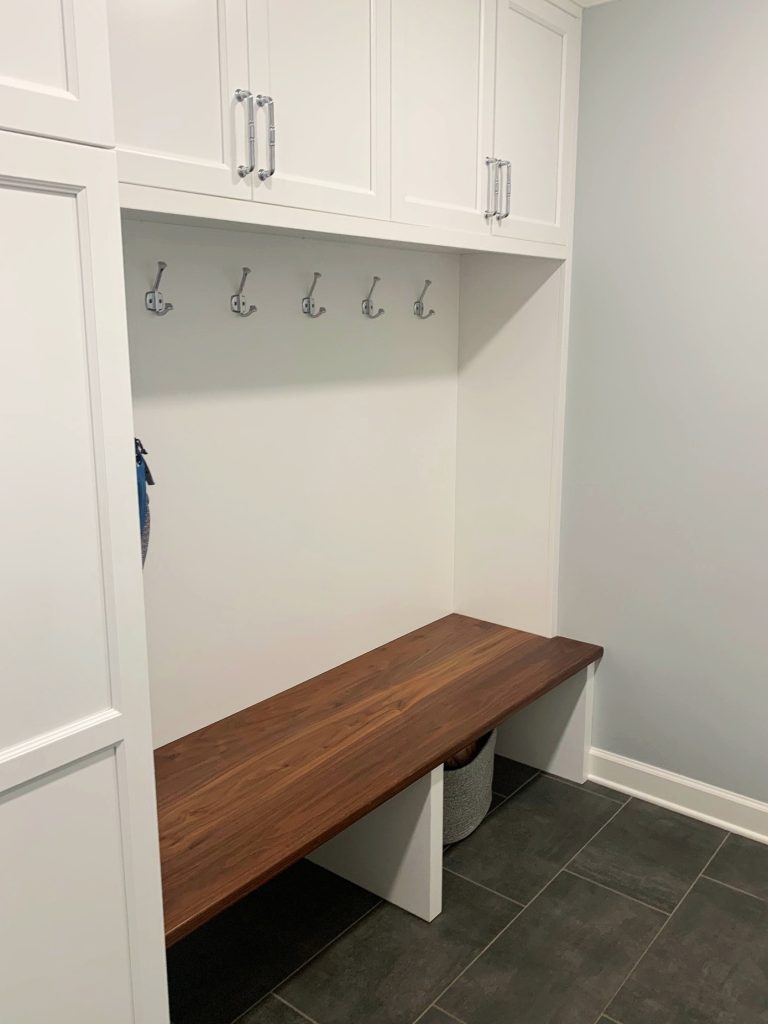 A handy bench and wall hooks were added to house backpacks and shoes for busy school children.
A handy bench and wall hooks were added to house backpacks and shoes for busy school children.
It was a privilege to help this growing family create an updated kitchen fit perfectly for their lifestyle. We hope they will be able to enjoy this space for many years to come.

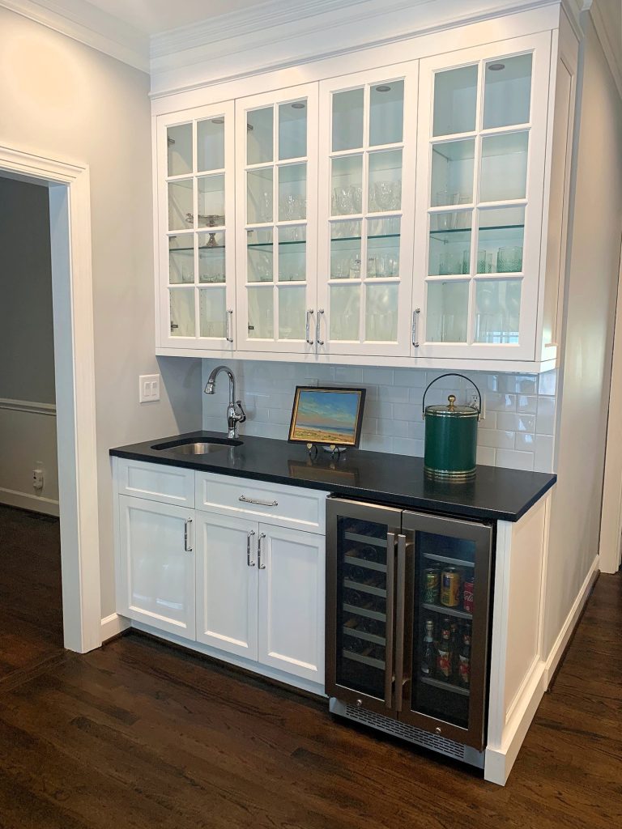
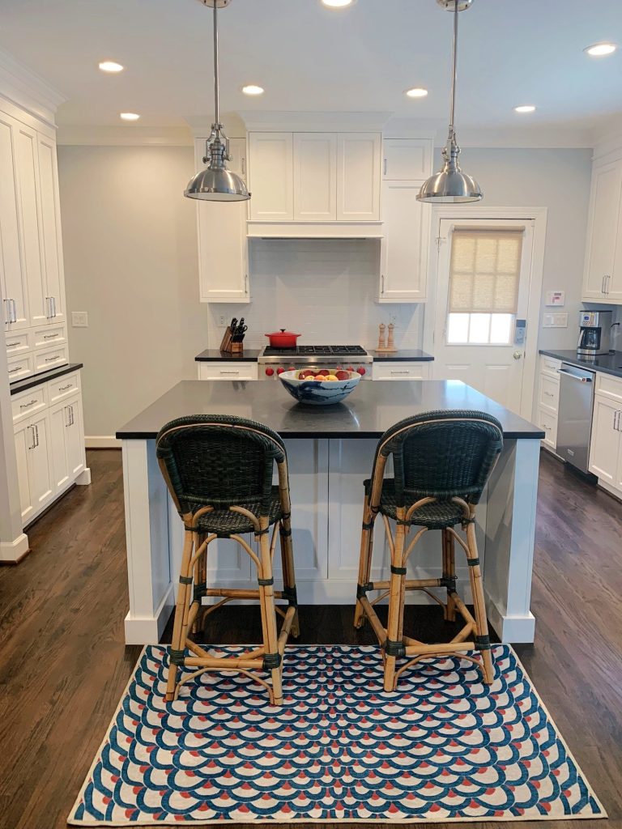
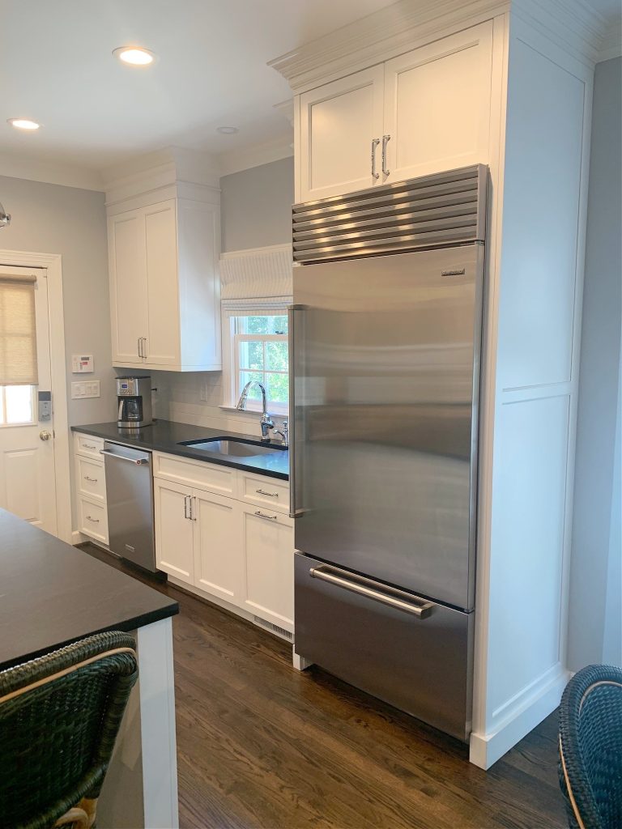
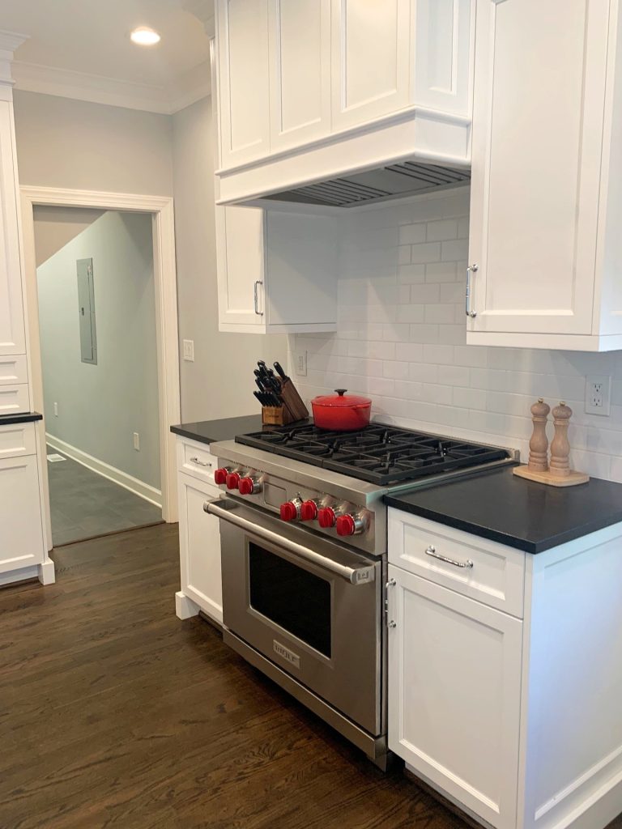
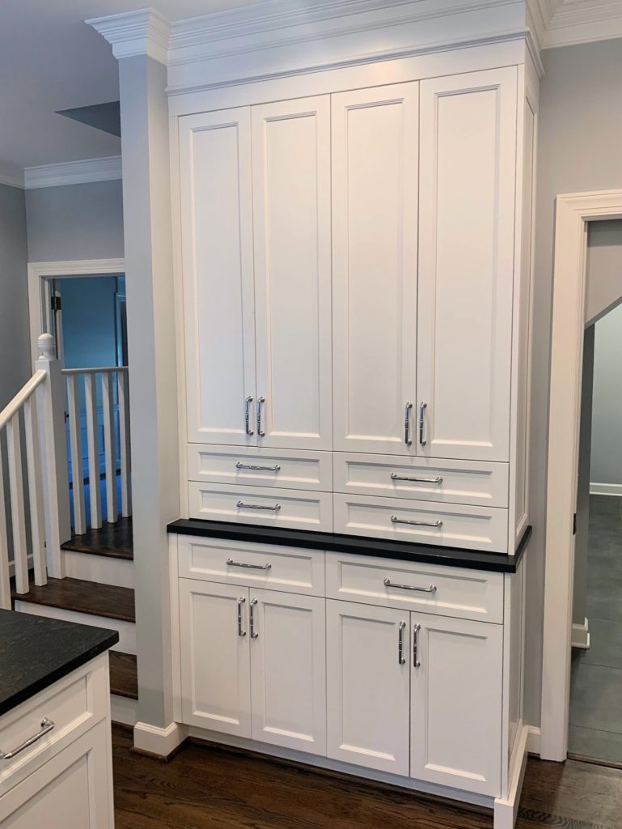
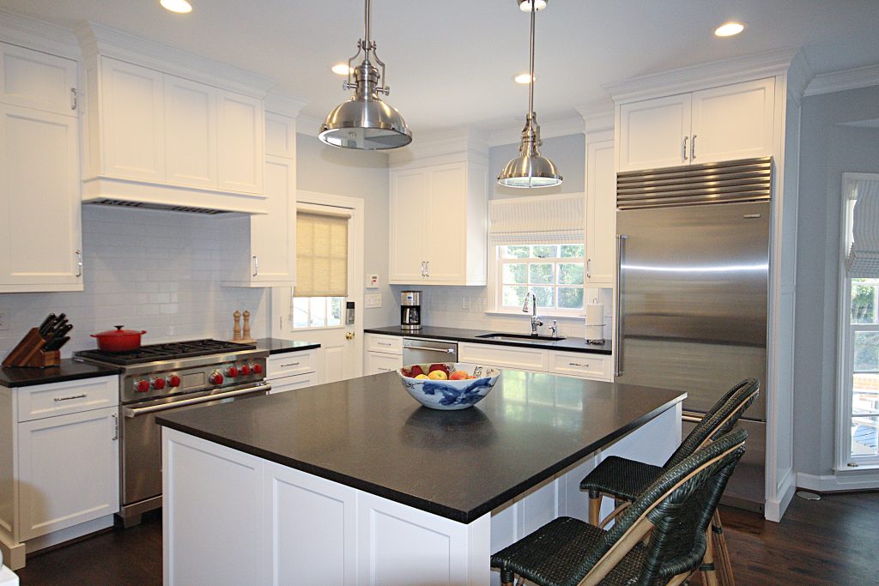
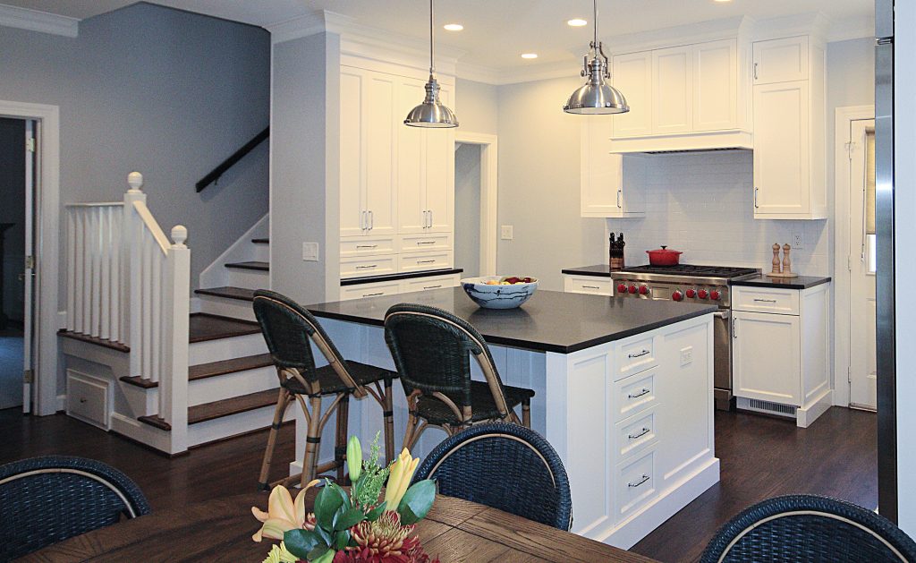





March 19, 2022 @ 9:04 am
I LOVE what you did with this Foxcroft kitchen! The Guthmann Construction crew always has such brilliant imagination, design, and craftsmanship! Bravo!
March 21, 2022 @ 5:04 pm
Thank you, Sue!