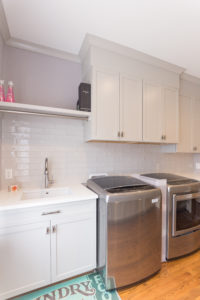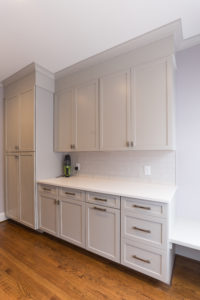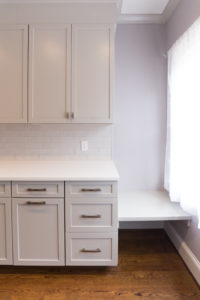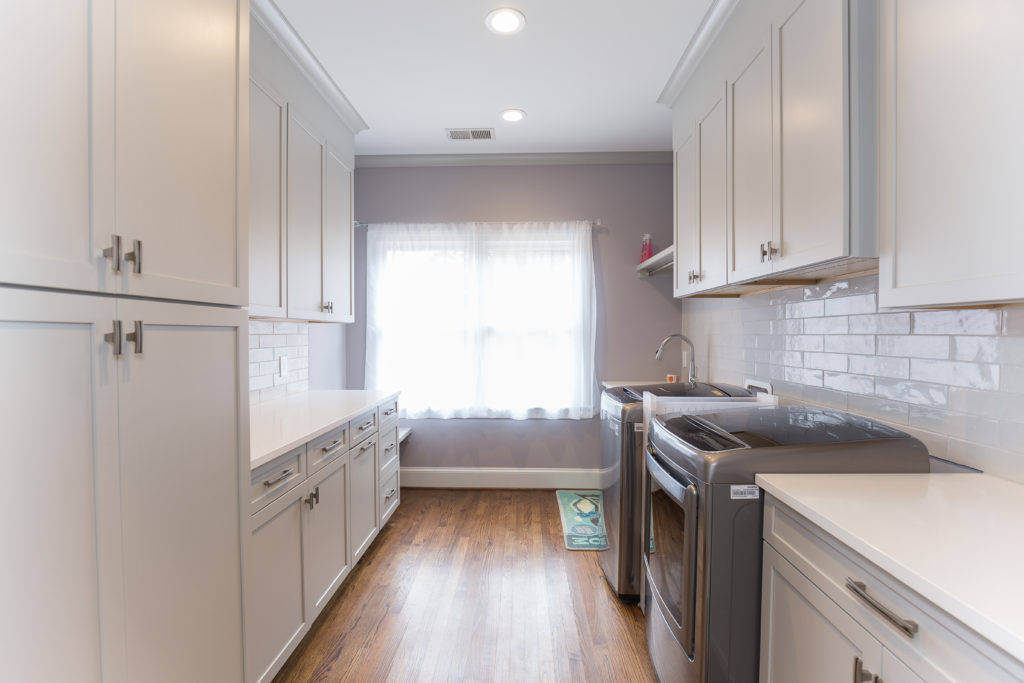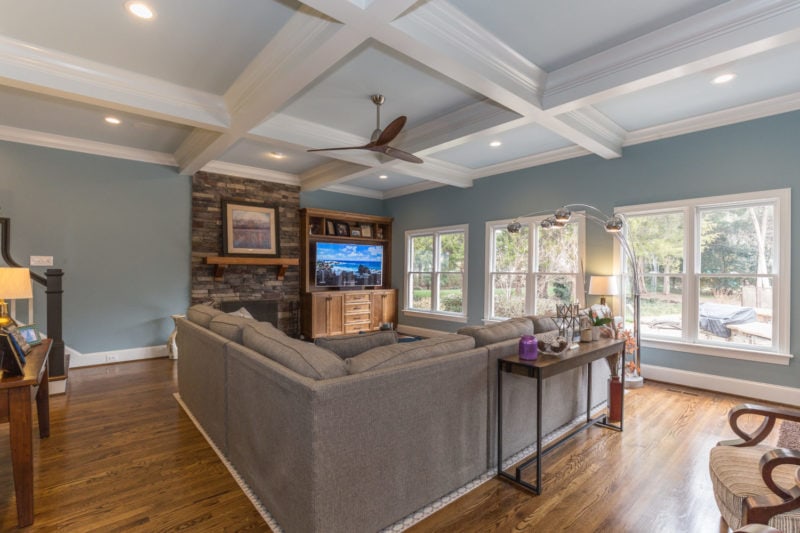Making Room(s)
A two-story foyer or living space has great potential for creating a new Upper Level room. Recently, our team helped a family gain a Bonus Room, Laundry Room, and Linen Closet by utilizing the vaulted ceilings in the Family Room.
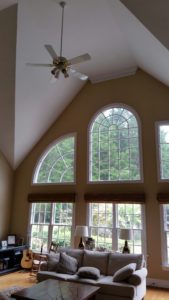
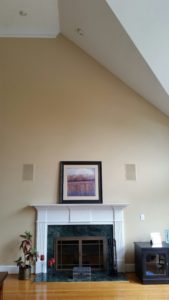
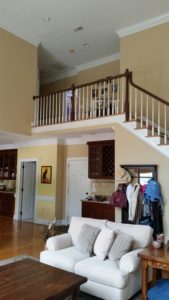
Above: Before Photos of Family Room
Below: After Photos of Remodeled Space
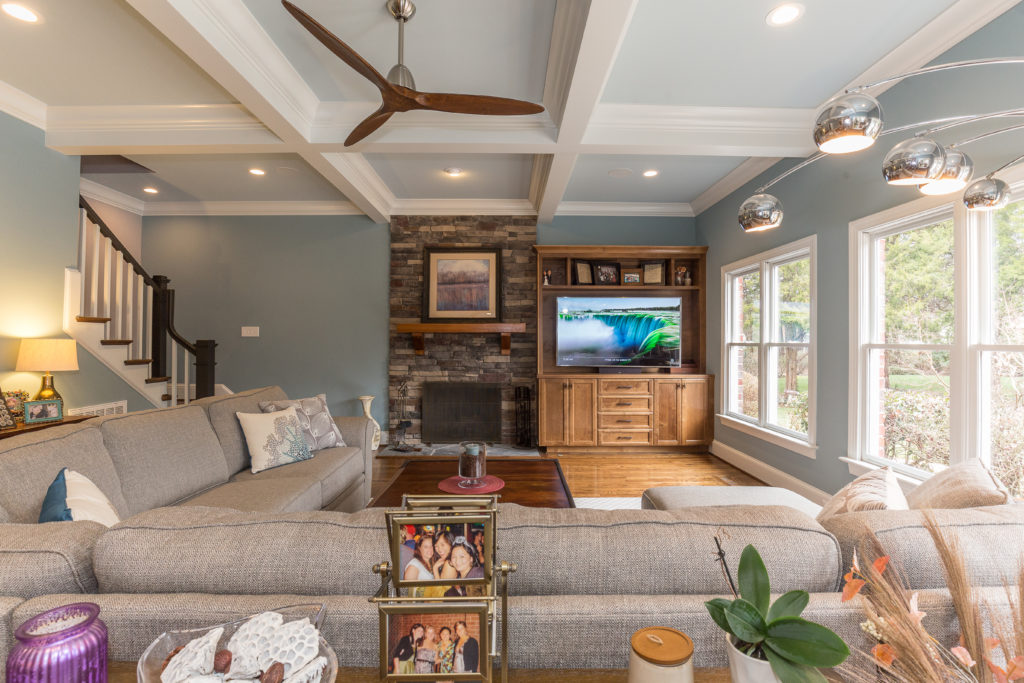
A new coffered ceiling adds dimension and style to the space, and the Family Room was redesigned with upscale finishes. The back staircase landing was modified and new handrails were installed. A stone surround and custom mantel updated the existing fireplace. Built-in cabinetry for the entertainment center compliments the hardwood floors and fireplace. The lack of grids on the new double hung, energy efficient windows provides unobstructed views of the back yard and gardens.
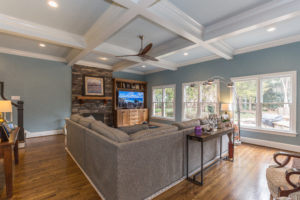
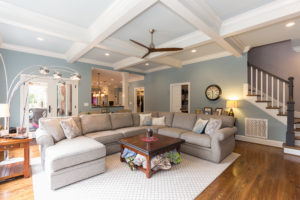
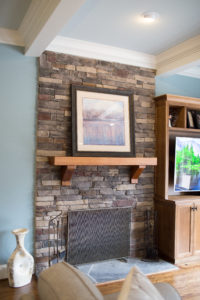
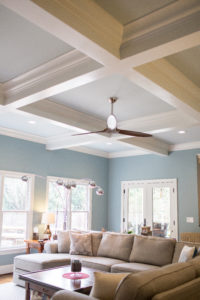
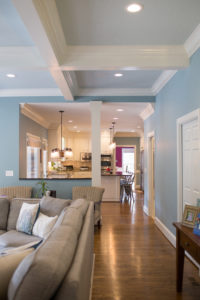
The New Rooms
What had previously been empty space now is a critical part of the home: a Bonus Room for the homeowners’ children and an expanded Laundry Room. The door to the immediate right of the glass doors is a new Linen Closet.
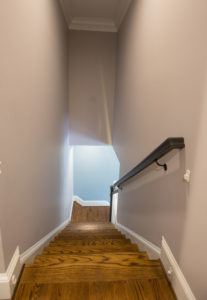
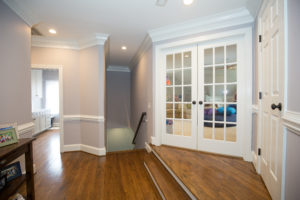
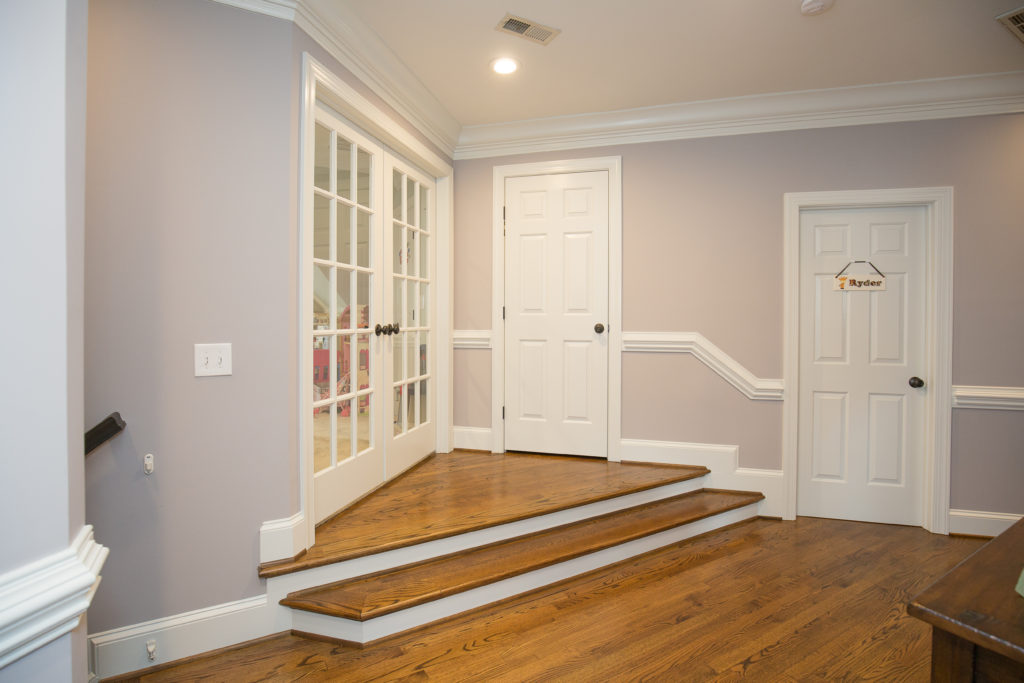
The Bonus Room
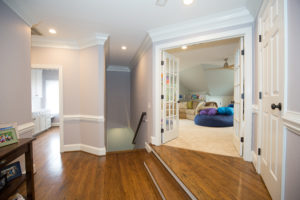
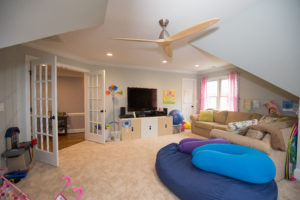
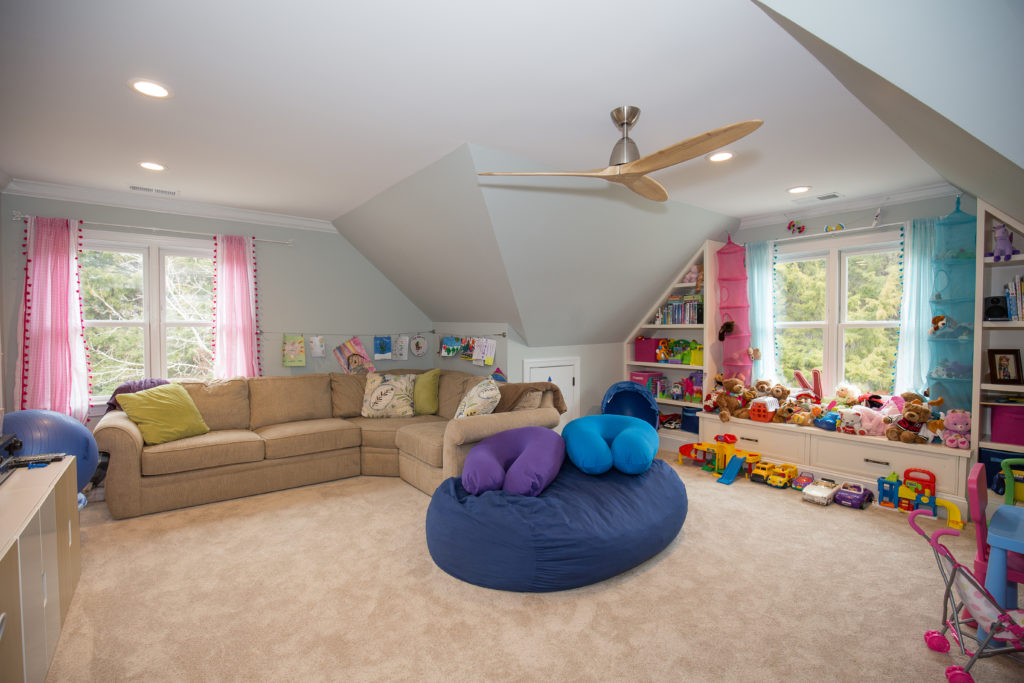
The Laundry Room
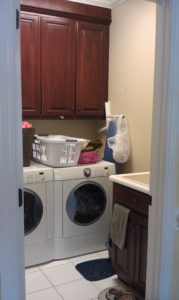
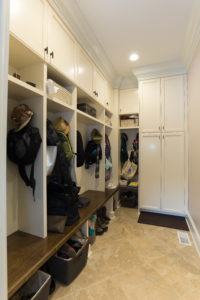
(L): Before – The Laundry Room was located off the Kitchen.
(R); This space became a Mudroom with cubbies for the family’s young children.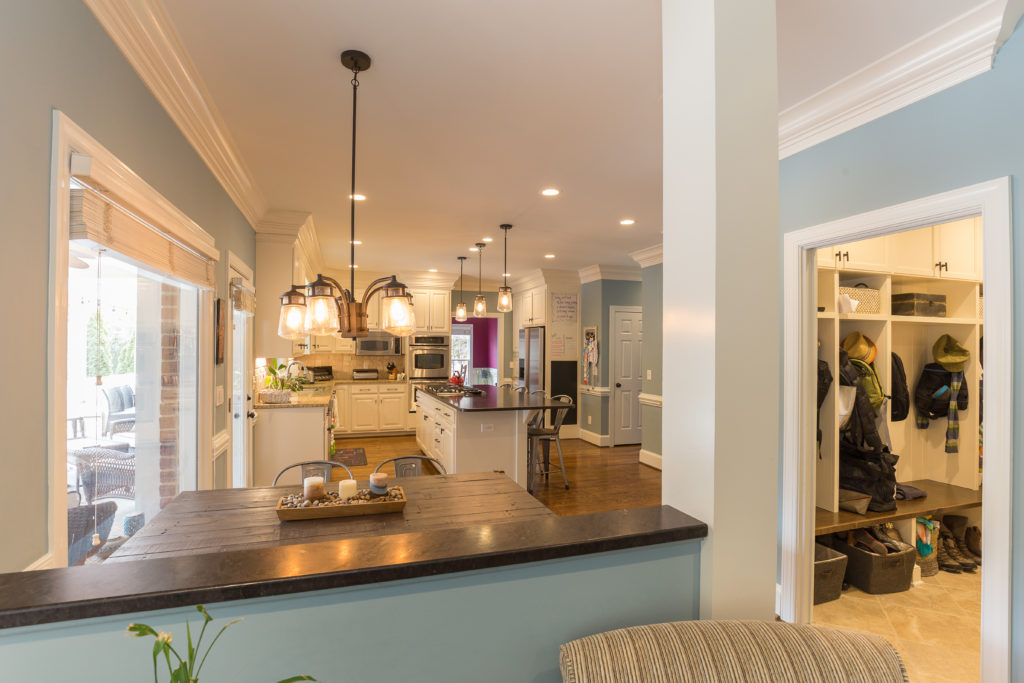
Below: After – The new Laundry Room is larger and located upstairs adjacent to new Bonus Room.
