The Zero-Entry Shower
Zero-entry showers are popular with homeowners desiring both improved accessibility and a sophisticated bathroom design for aging in place. Showers constructed without thresholds or curbs will give any bathroom a spacious feel, and universal design provides access to all ages and abilities.
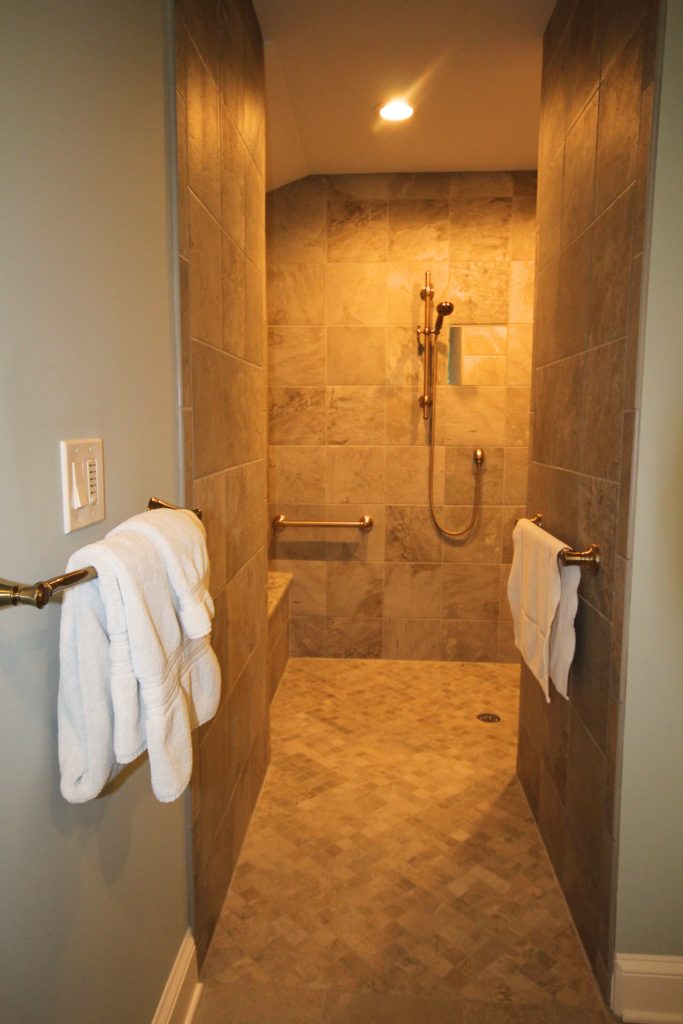
As seen in the plans below, the Master Bathroom (on right) was enlarged by using the square footage from the guest bedroom’s en-suite bathroom (in center). The existing shower stall and vanity were removed and a spacious zero-entry shower was built in the space. 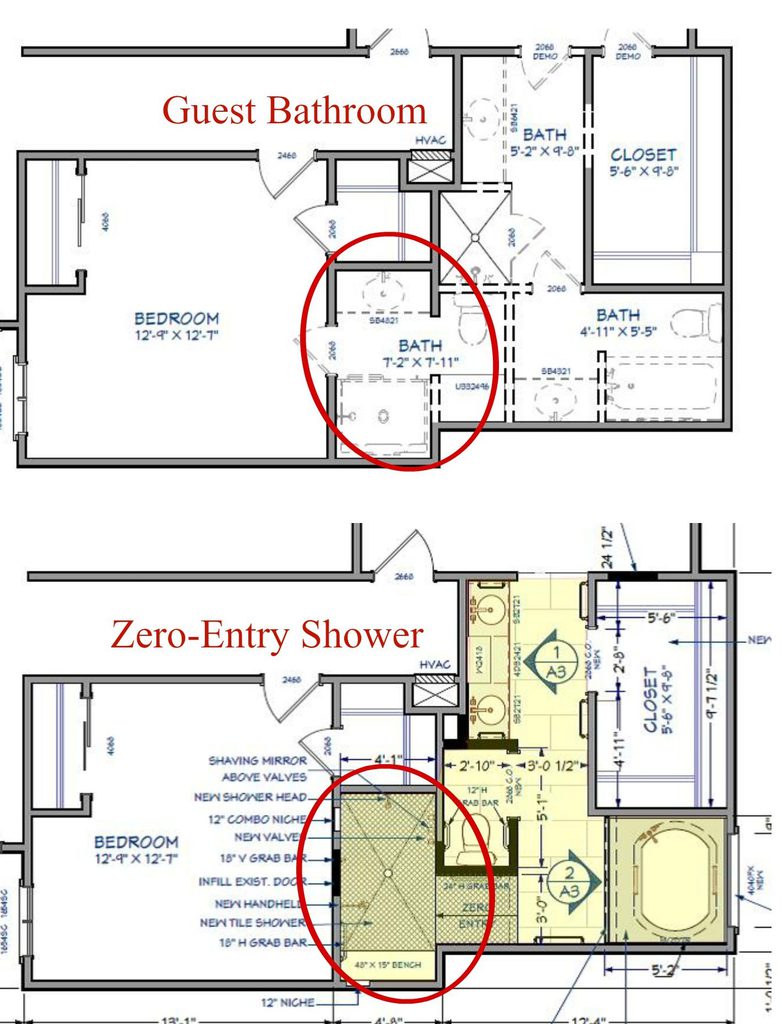
The remainder of the Master Bathroom was also re-designed with a double vanity, water closet, and a tub deck for the new undermount soaker. The bathroom floor beautifully transitions from large 12×24 tiles stagger set in thirds to a matching 2×2 mosaic tile laid on the diagonal. A barrier free entrance provides access and elegance, making the space both functional and beautiful.
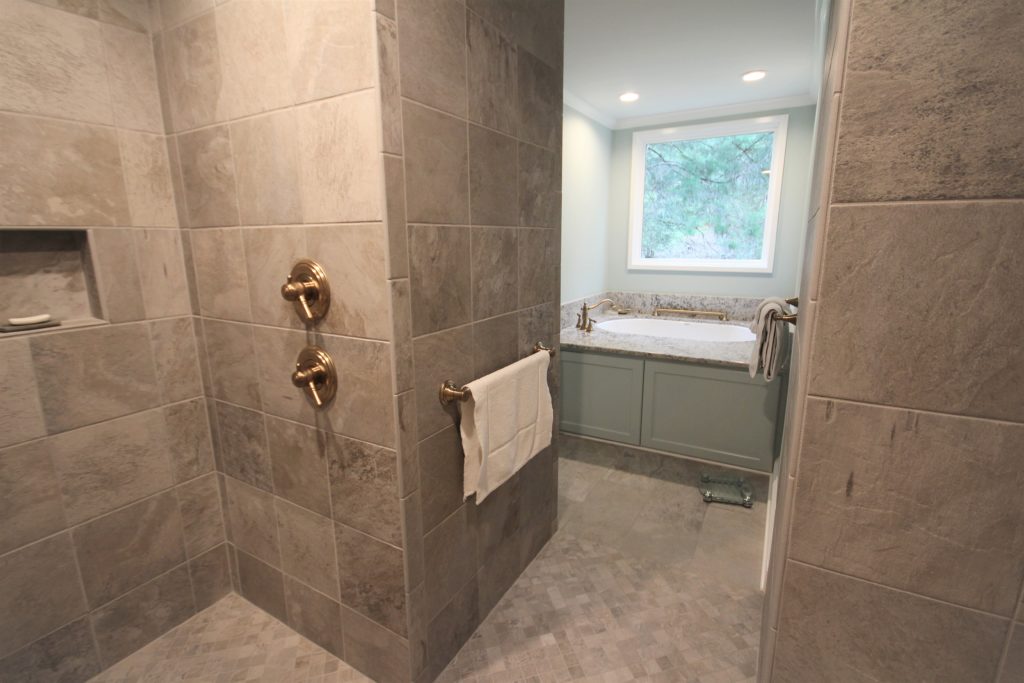
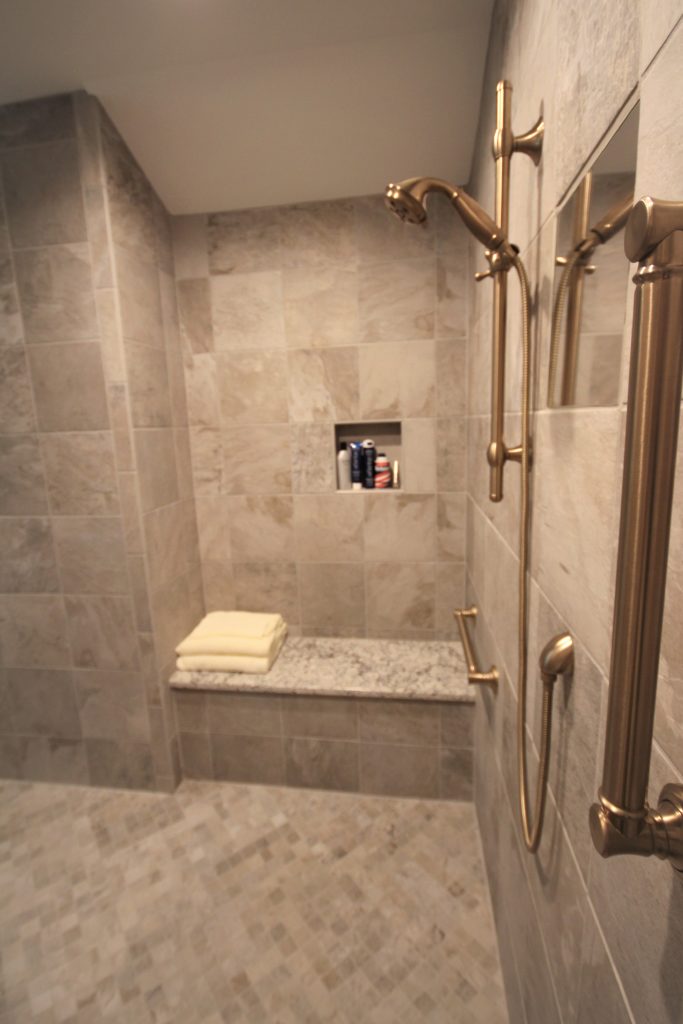
Many expansive showers include a bench seat and wall niches. This shower also incorporated a fog-free shaving mirror (to the right of hand held faucet) and grab bars. The bench top matches the tub deck. The shower walls are the same material as the bathroom and shower floors, cut in 12×12 tiles and laid in straight grid set. To compliment the tile, a Brilliance Champagne Bronze finish was selected for the plumbing fixtures and shower hardware.
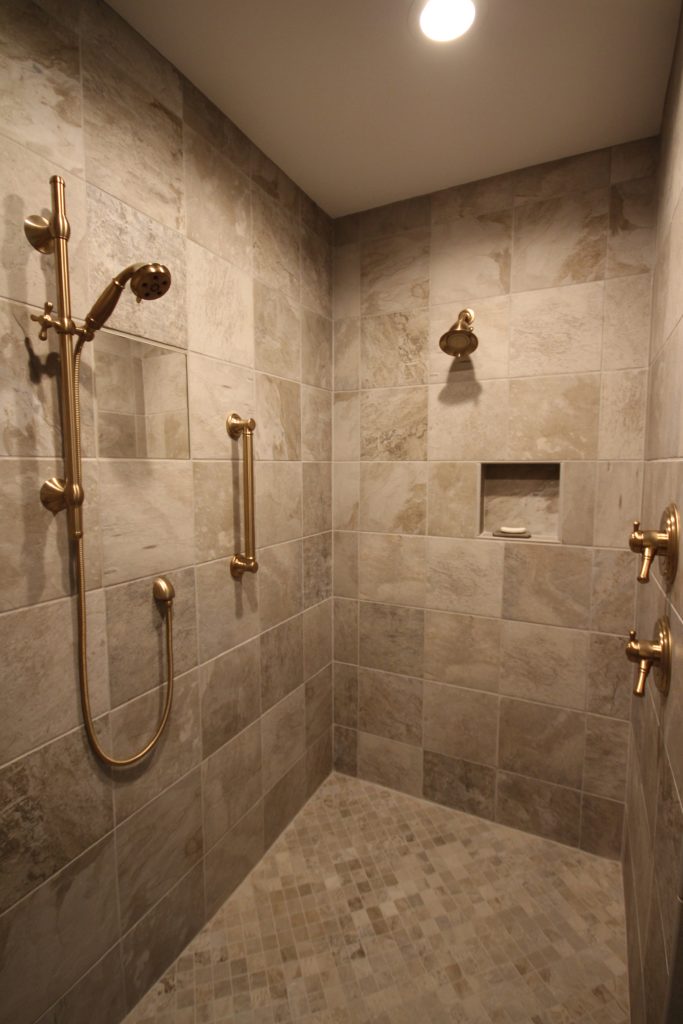

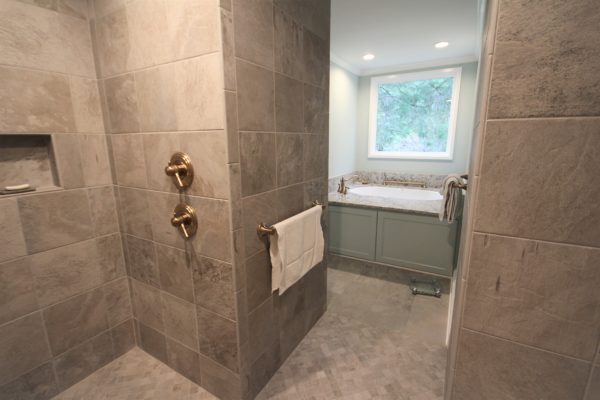





June 27, 2022 @ 10:24 pm
Is there a glass shower door for zero entry alcove showers that does not have any type of THRESHOLD on the one side of the sliding door — Trying to find one so that there is NO threshold of any kind on the entry so a person won’t trip over it (a problem for elderly with vision issues)
July 14, 2022 @ 4:52 pm
Hello, many glass shower doors can work with no threshold, the bigger challenge is getting the pan lowered into the floor so you can have a flush threshold. Often it includes cutting into the joists. If you live in Charlotte, NC and are looking for a builder, we’d be happy to talk with you about this project.