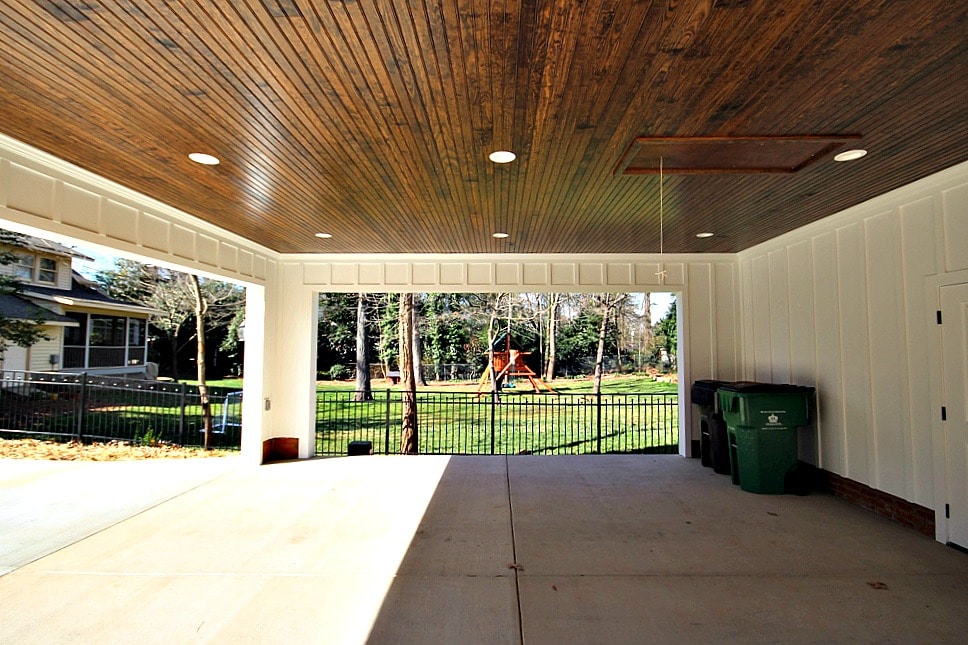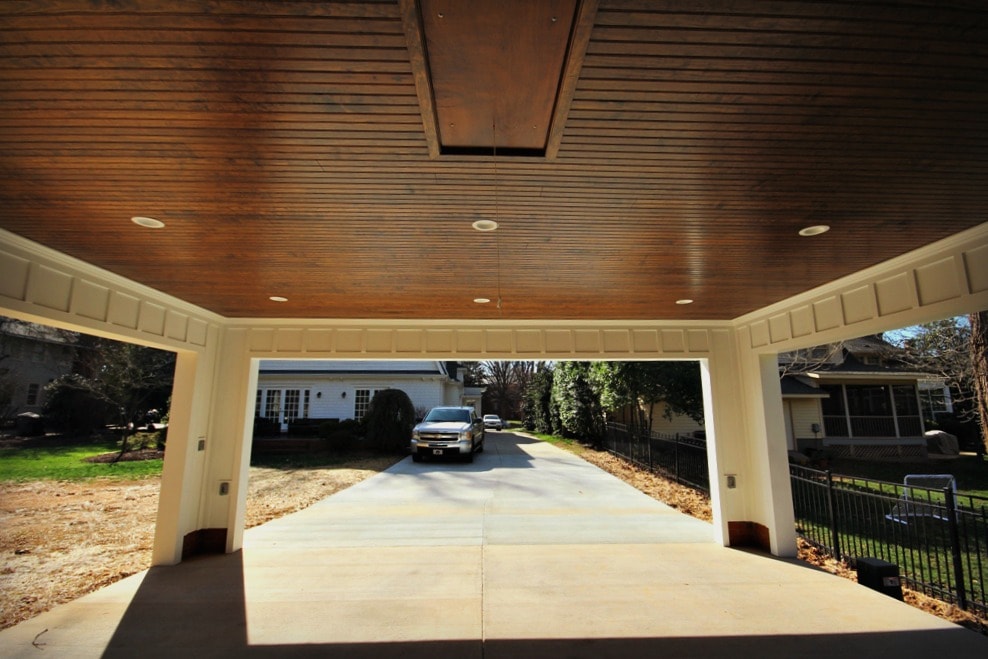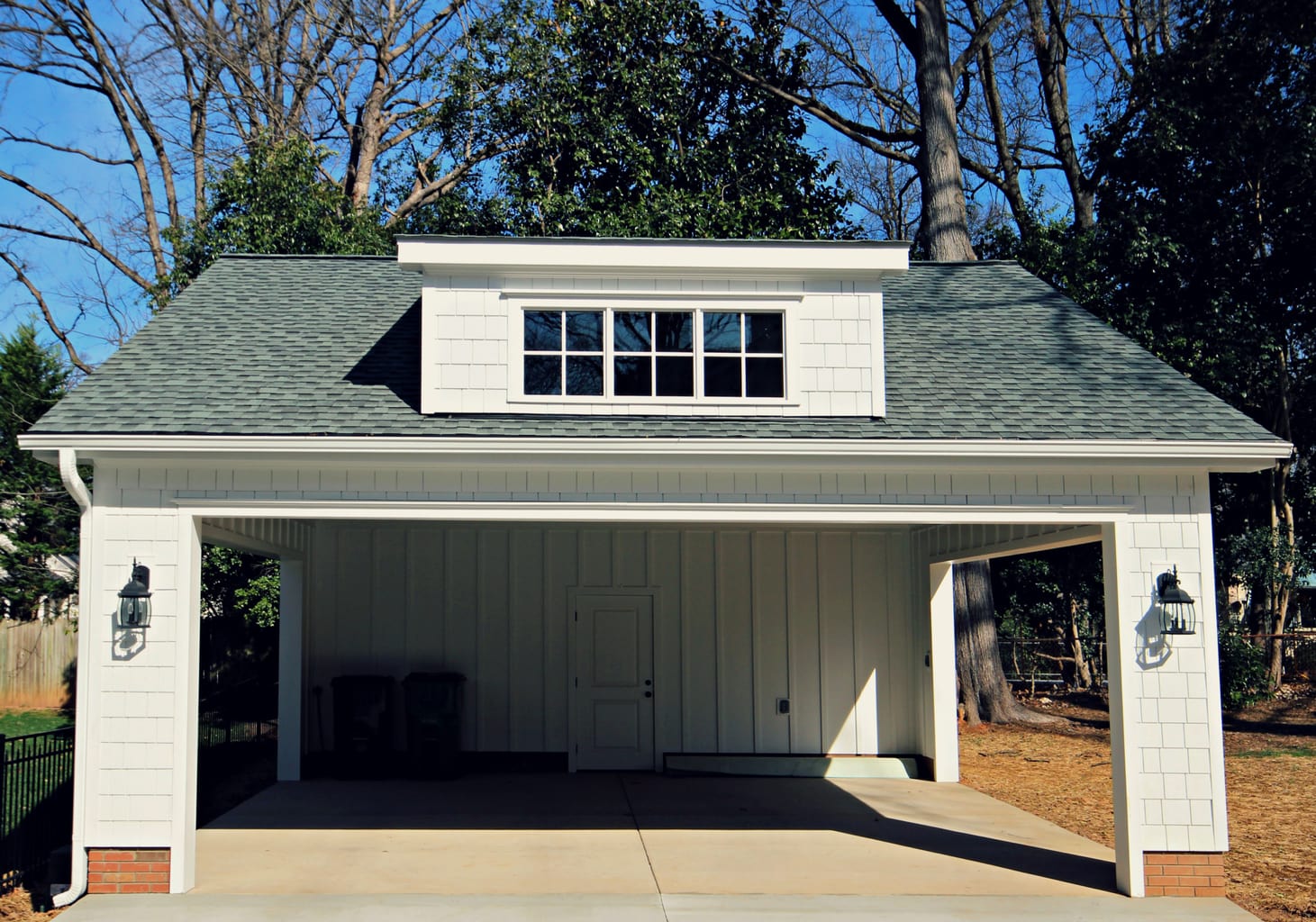Custom Carport for Historic Myers Park Home
When the historic Myers Park district was planned in the early 20th century, the majority of homes were detached single-family dwellings one to two stories tall on tree-shaded lots. Brick, weatherboard, and wood shingles are the favored exterior materials. But none of the original designs included garages.
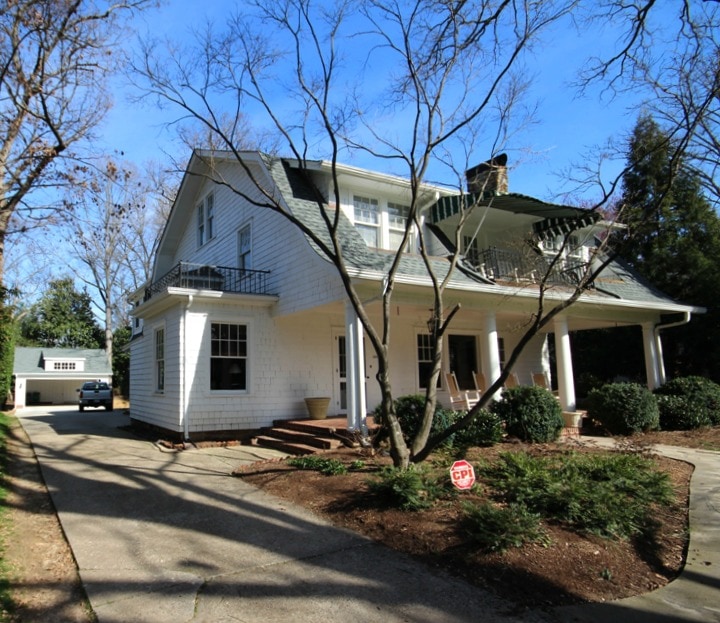 Above: this residence was built in 1924, and the homeowners have updated many of the interior spaces. In their opinion, the only feature lacking was a shelter for their vehicles. The clients preferred an over-sized, airy carport to an enclosed garage. Architect Tony L. Gray, AIA, designed a custom space that would compliment their home and it was built at the back corner of their driveway..
Above: this residence was built in 1924, and the homeowners have updated many of the interior spaces. In their opinion, the only feature lacking was a shelter for their vehicles. The clients preferred an over-sized, airy carport to an enclosed garage. Architect Tony L. Gray, AIA, designed a custom space that would compliment their home and it was built at the back corner of their driveway..
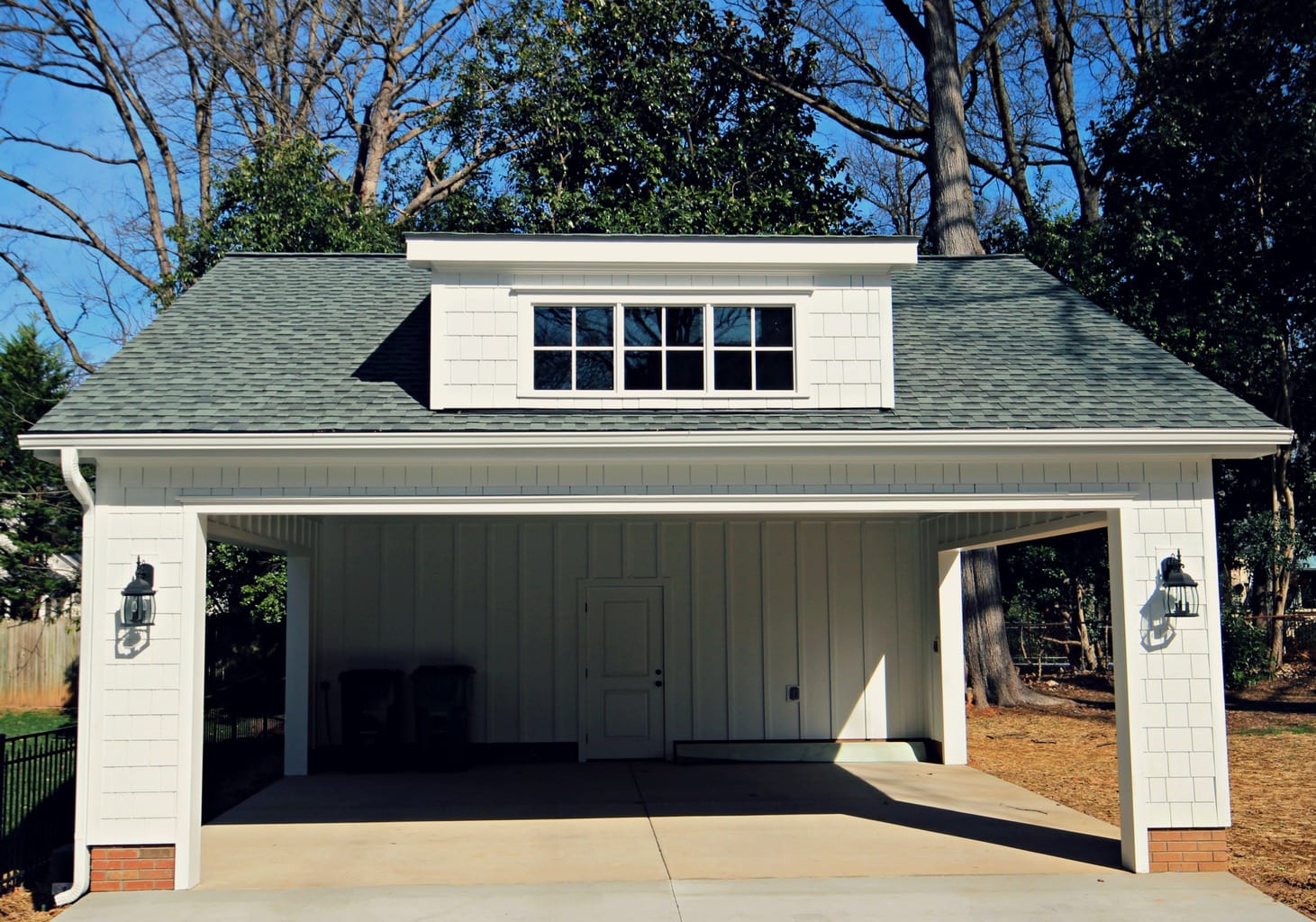
The dormer serves as light attic storage, and it is accessible by a pull down ladder in the ceiling of the carport. The door in the center of the back wall opens to additional storage for yard equipment and garden supplies.
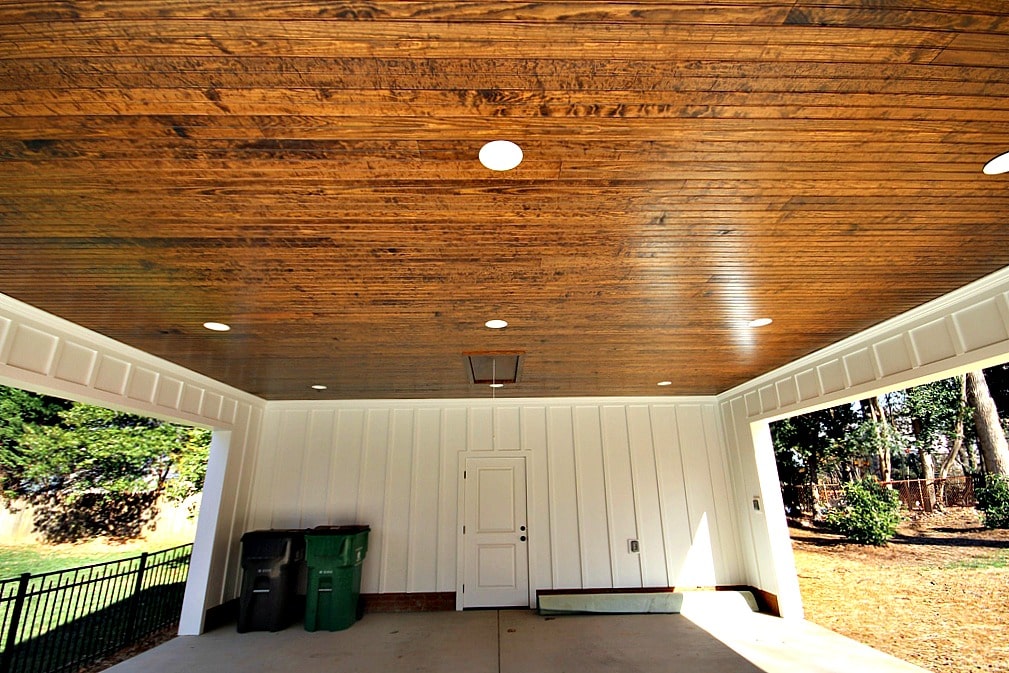 The carport’s interior includes board and batten walls and a stained v-groove ceiling.
The carport’s interior includes board and batten walls and a stained v-groove ceiling.
