Before & After: Kitchen Renovation
The homeowners had specific design goals for this Kitchen renovation. One goal was eliminating the cook top from the center of the Kitchen.The new island was designed to include built-in appliances (convection microwave and warming drawer) and provide seating for three.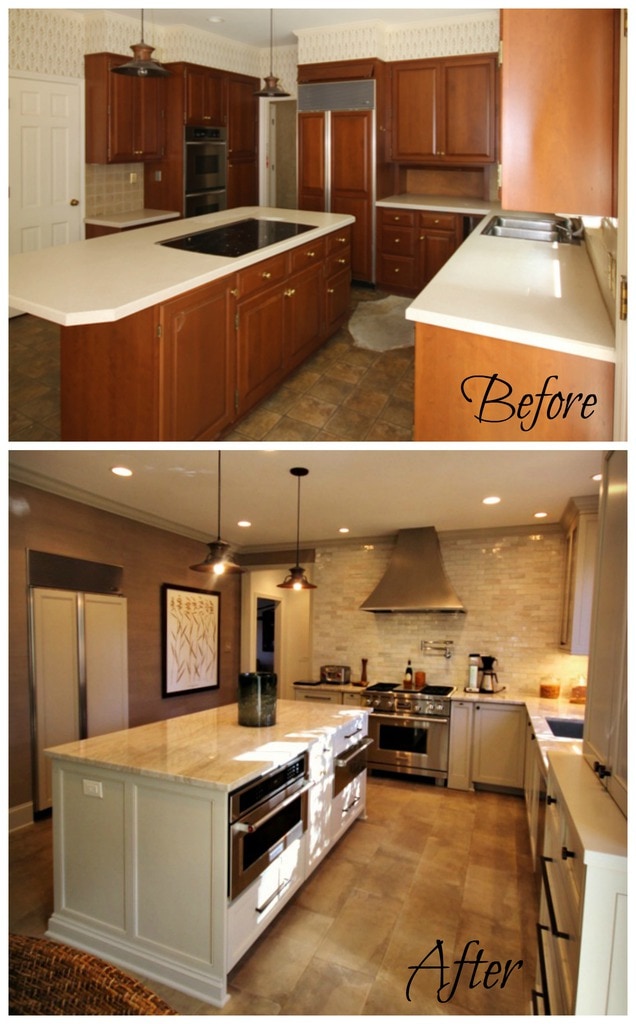
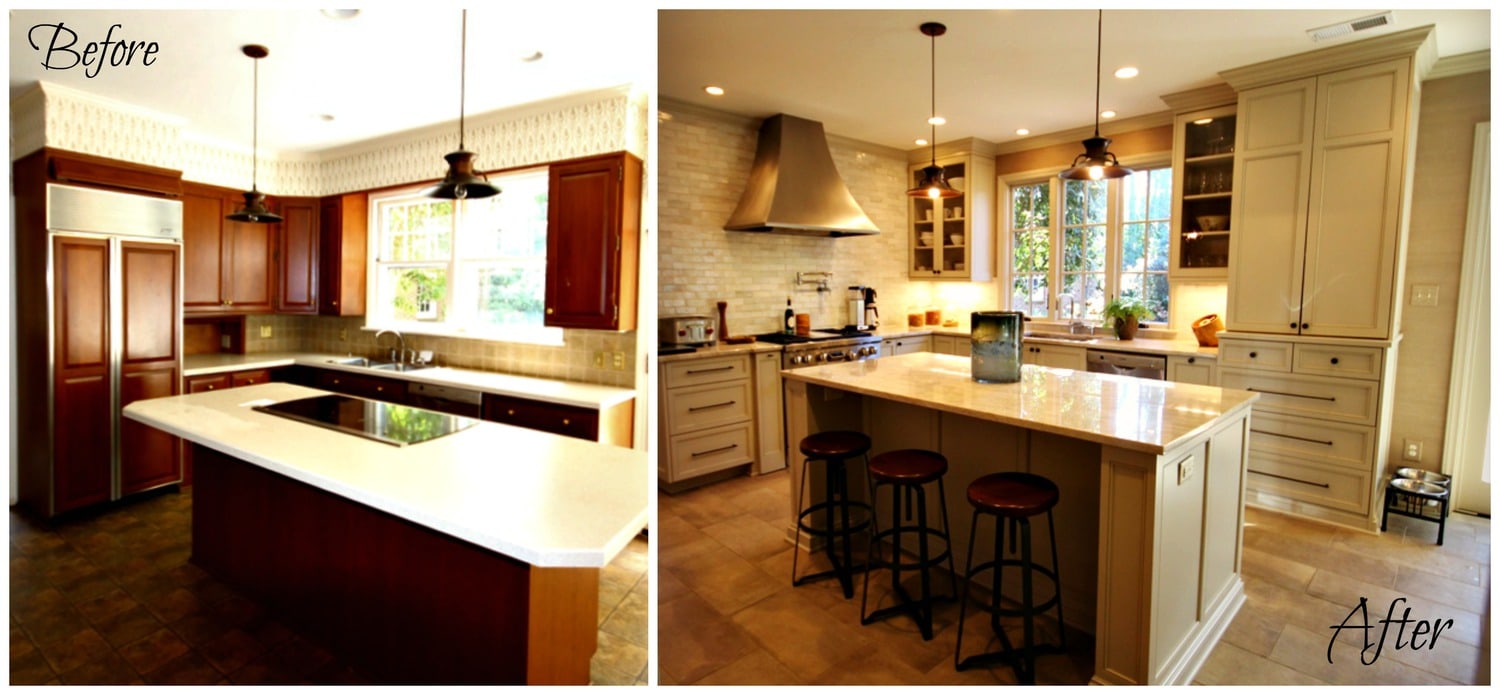
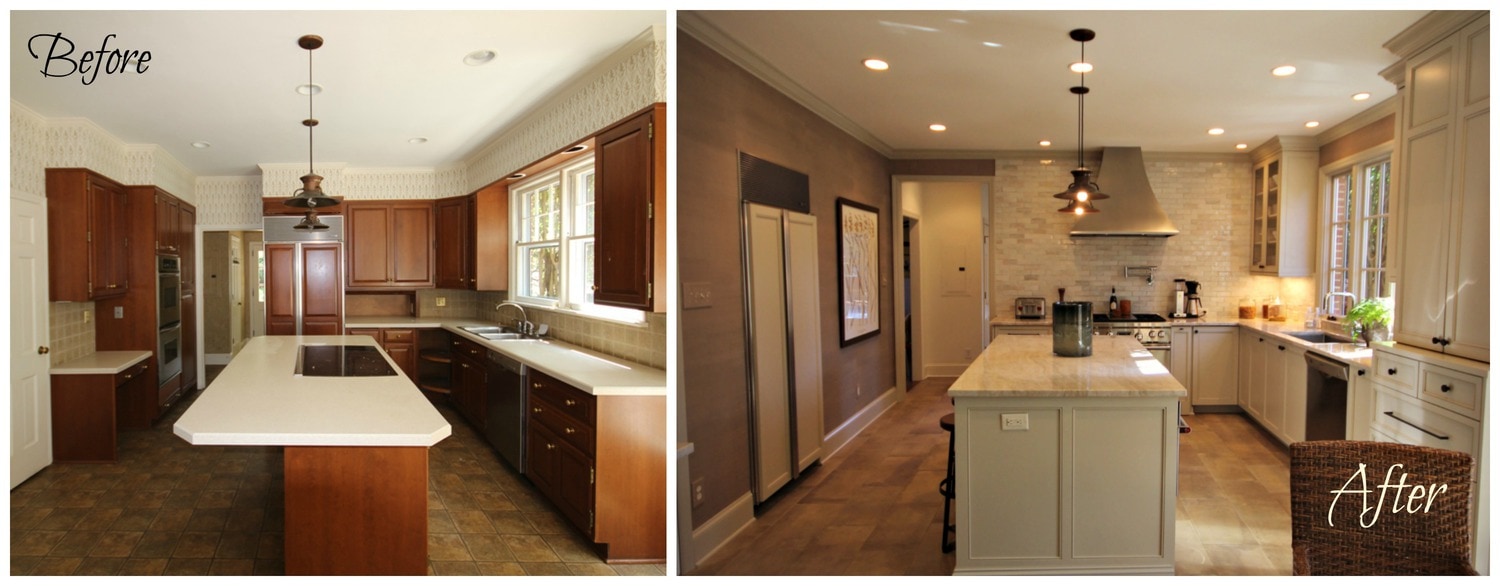 A new Wolf range was moved to the wall that had been the location of the refrigerator.
A new Wolf range was moved to the wall that had been the location of the refrigerator. 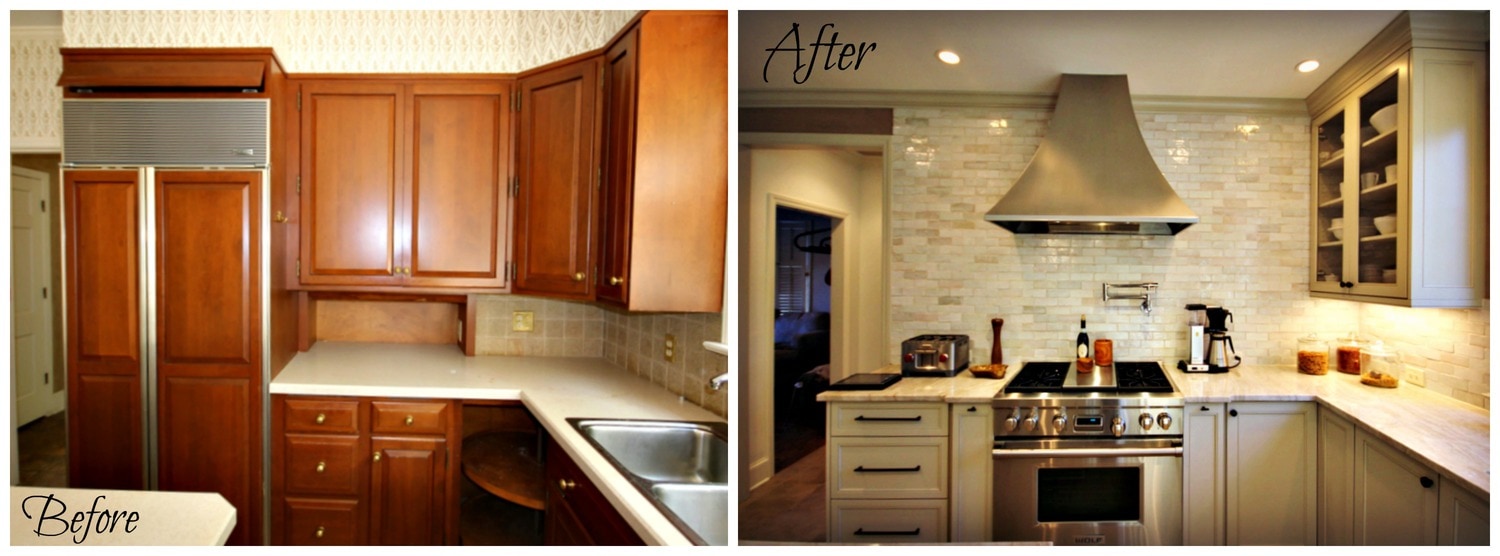 The refrigerator was moved to the wall that had been the location of double wall ovens and a Kitchen desk. The wall was elongated and modified to contain the existing Sub-Zero side by side unit. The panels on the refrigerator were changed to match the new cabinetry.
The refrigerator was moved to the wall that had been the location of double wall ovens and a Kitchen desk. The wall was elongated and modified to contain the existing Sub-Zero side by side unit. The panels on the refrigerator were changed to match the new cabinetry.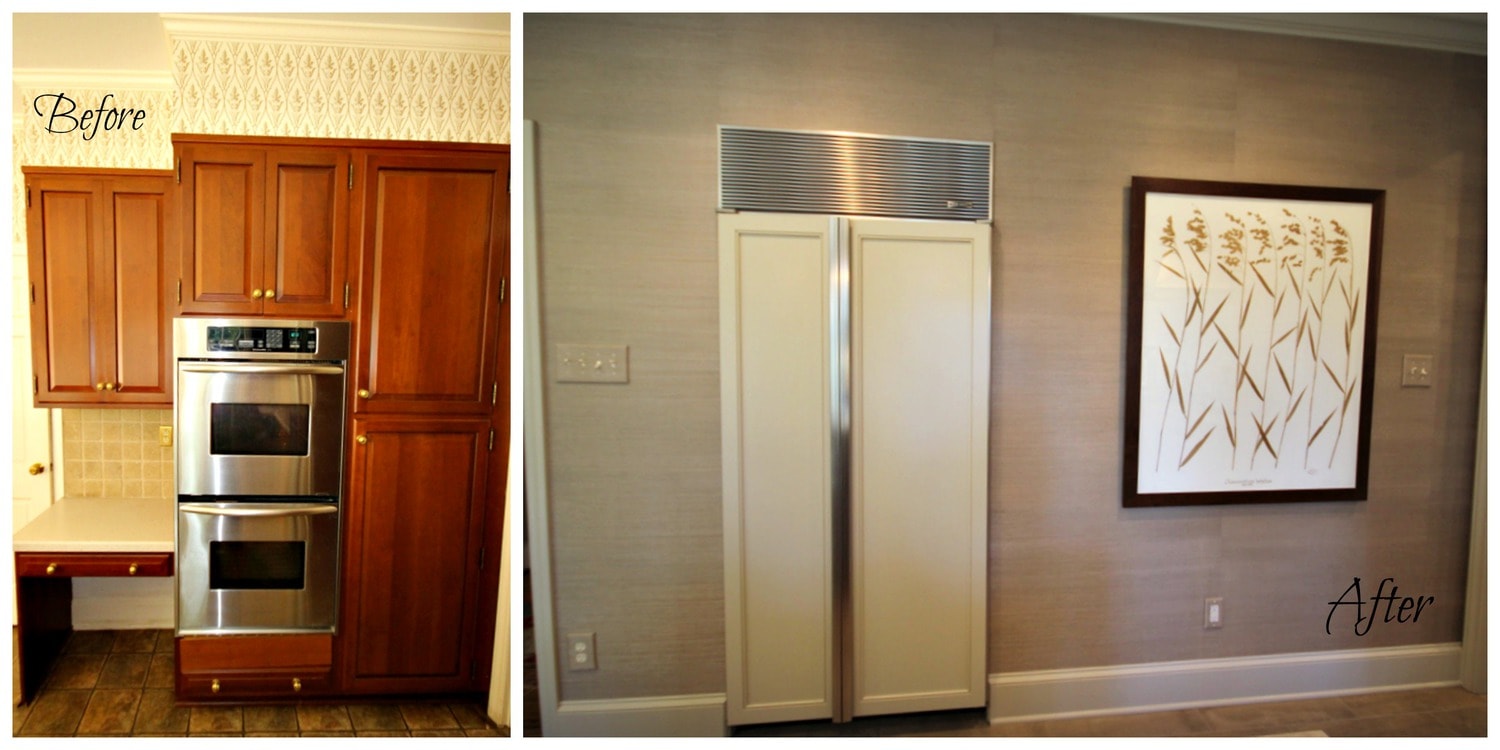 To make the most of the storage in the side-by-side Sub-Zero unit, two under cabinet refrigerator drawers were installed to hold beverages and snacks.
To make the most of the storage in the side-by-side Sub-Zero unit, two under cabinet refrigerator drawers were installed to hold beverages and snacks.
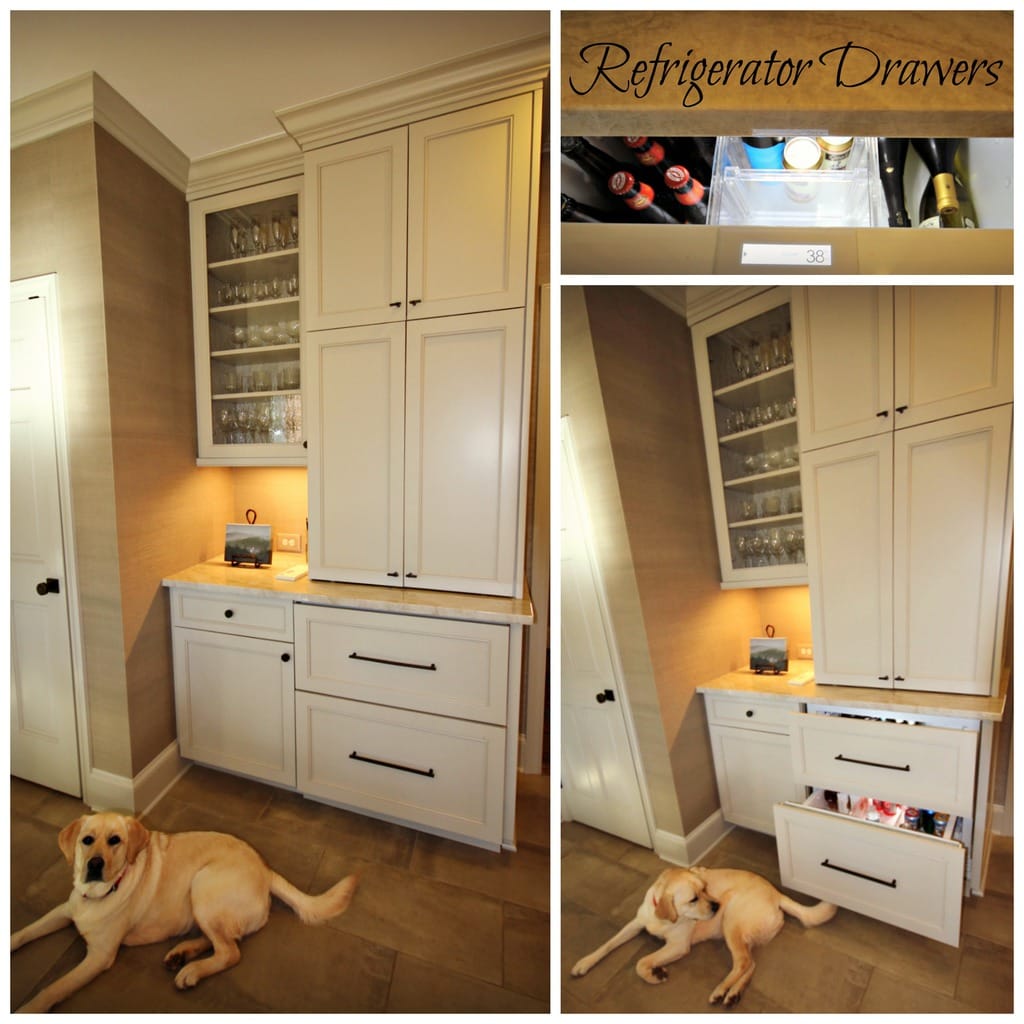






April 20, 2019 @ 12:59 am
Thanks for the information. Thank you so much for writing this!
October 15, 2022 @ 12:43 pm
I have searched high and low to find a kitchen with the same layout and size as mine because I just couldn’t envision how the design could be configured. Thanks so much