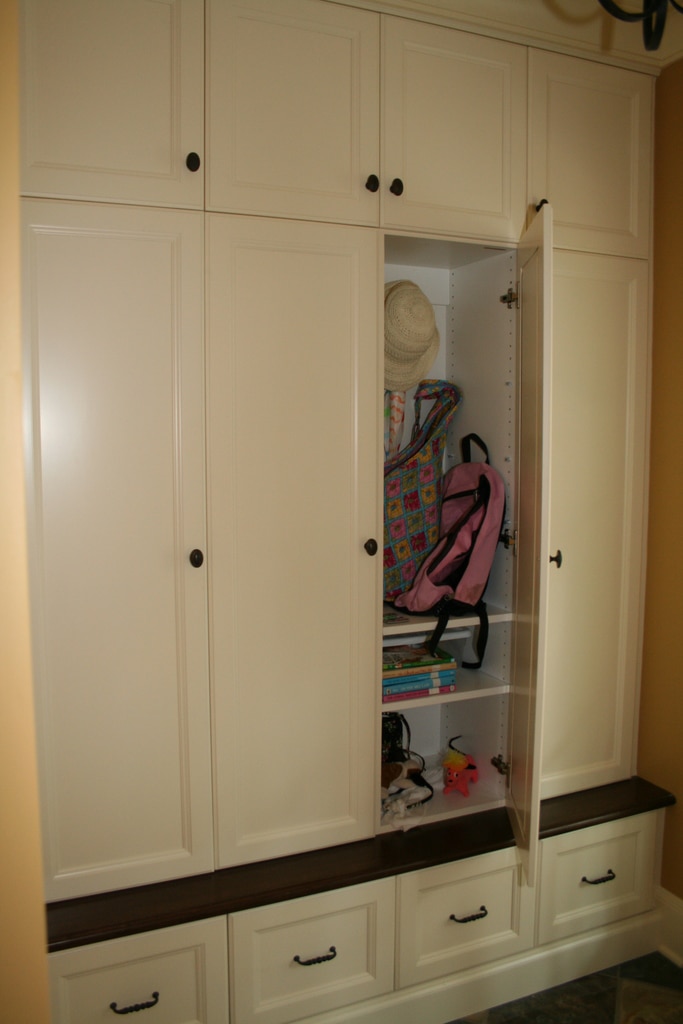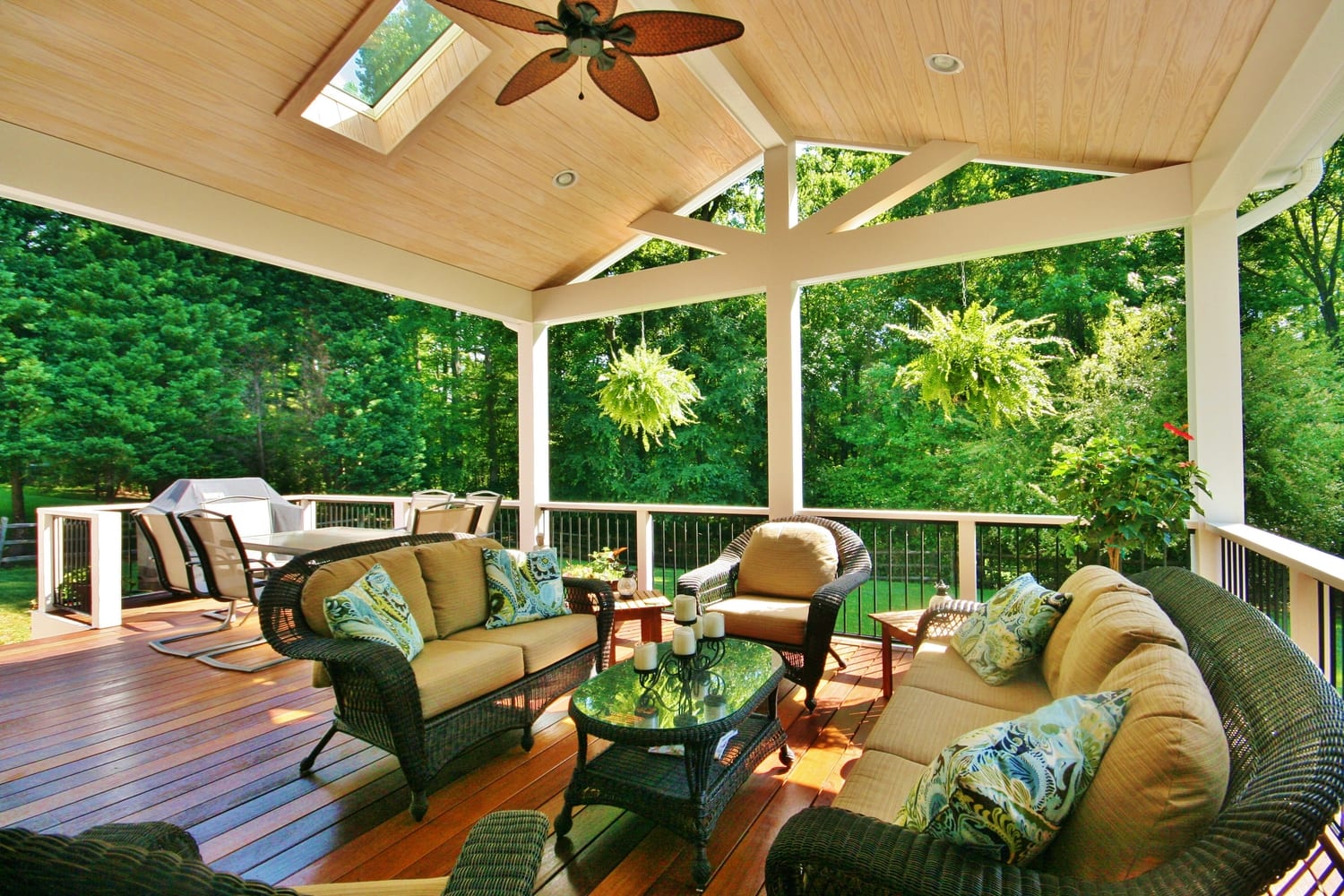Design Trends Become the Norm for Busy Families
 Today’s homeowners are investing in designs that reflect their real lives, and these spaces are functional, casual, and comfortable.
Today’s homeowners are investing in designs that reflect their real lives, and these spaces are functional, casual, and comfortable.
The square footage previously reserved for formal dining and formal living rooms is now focused on family friendly mudrooms, over-sized pantries, spacious closets with built-ins, and dedicated “drop zones.”
Open floor plans with a great room/ kitchen/ dining are the new norm, making separate spaces for formal areas an outdated design. The flexibility of a large space suits big families and homeowners who entertain because it is possible to spread out while feeling connected.
Because they are not concerned about
flipping a home in a year or two, homeowners are incorporating all those things that had been avoided “for the sake of resale value” in the past. Things like a hobby area,  a larger, more functional master bath shower, swimming pools, hot tubs and screened and covered porches that expand living areas to the outdoors, etc. These design decisions weren’t always considered fashionable, but are now becoming the norm. This is mainly because homeowners have made the mental switch from looking primarily at their house as a short-term investment to looking at it as a long-term resource for their family’s enjoyment – in other words, as their home!
a larger, more functional master bath shower, swimming pools, hot tubs and screened and covered porches that expand living areas to the outdoors, etc. These design decisions weren’t always considered fashionable, but are now becoming the norm. This is mainly because homeowners have made the mental switch from looking primarily at their house as a short-term investment to looking at it as a long-term resource for their family’s enjoyment – in other words, as their home!
Photos: Guthmann Construction





