Providence Springs Home Transformation, Part 2
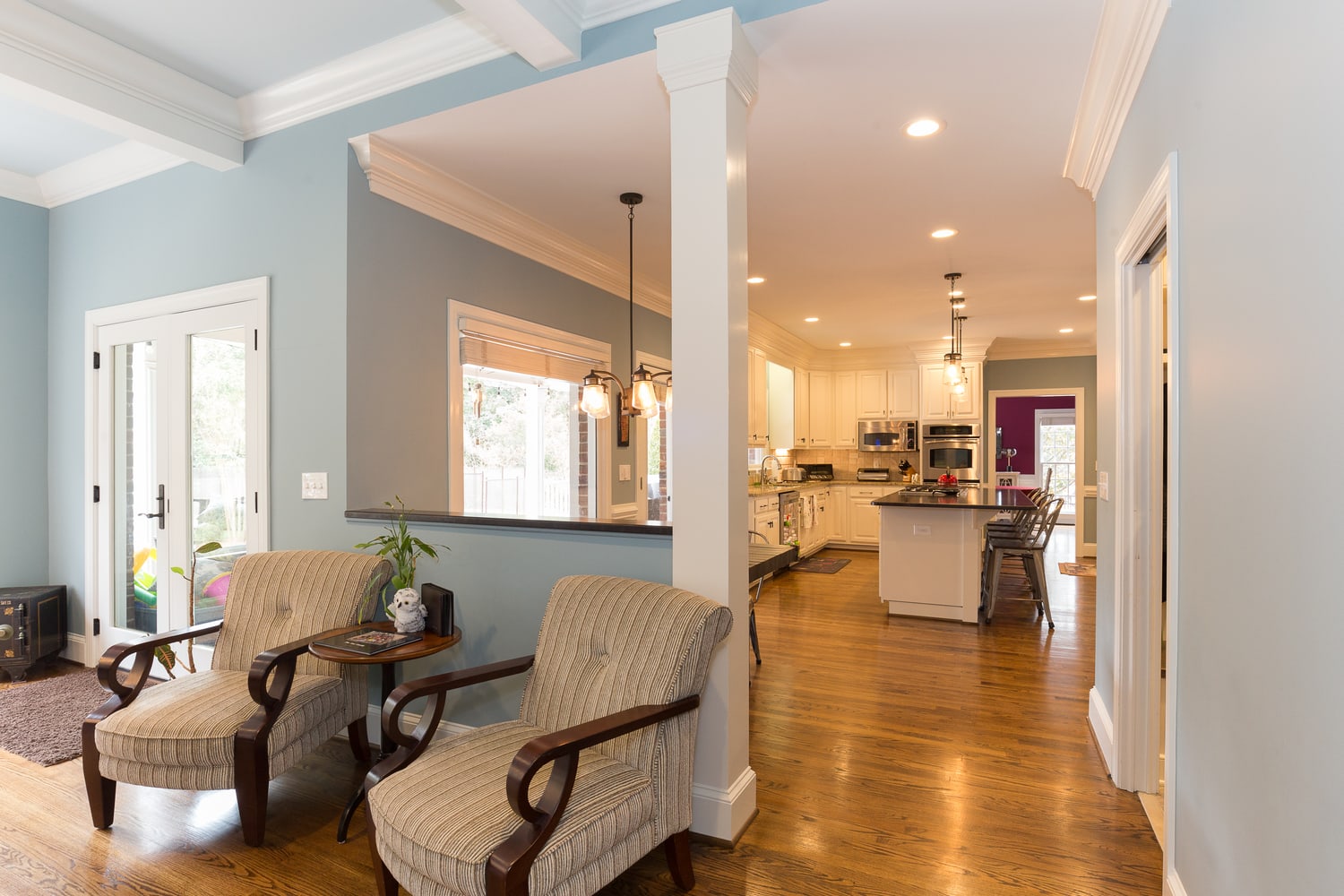
Yesterday we looked at the transformation of a living room in a Providence Springs residence. Today we’re going to visit the remodeled kitchen and reconfigured laundry room turned mudroom. Let’s continue our tour…
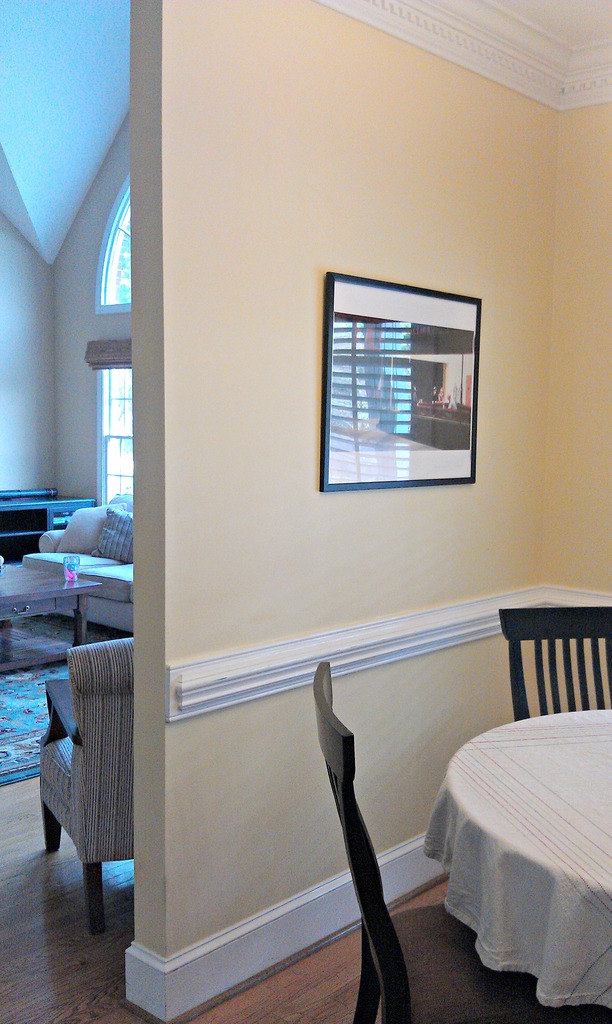
Previously, a wall separated the 2-story living room from the kitchen nook/kitchen. Without losing the wall support, we created a half wall so the space would be open between the two living spaces.
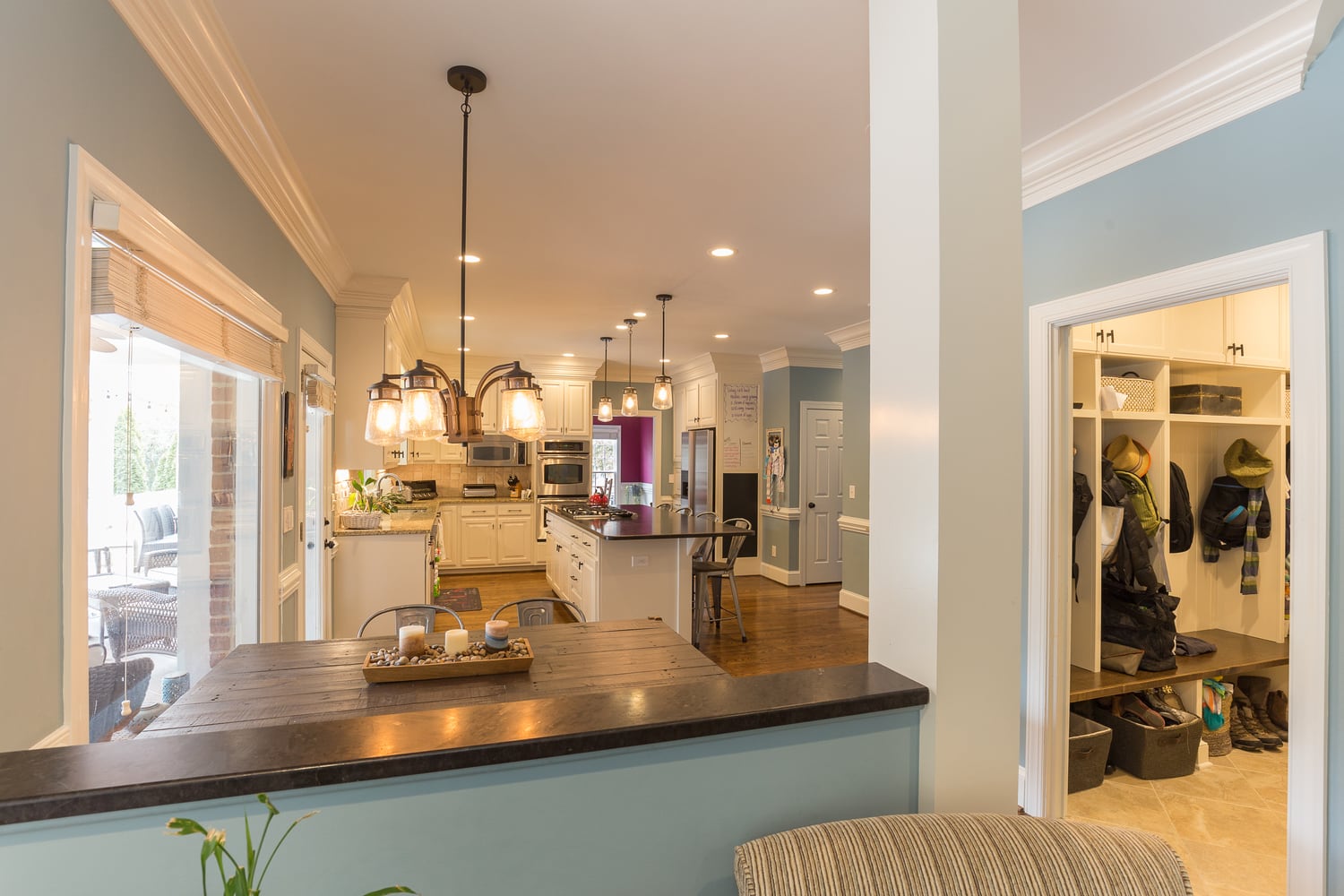
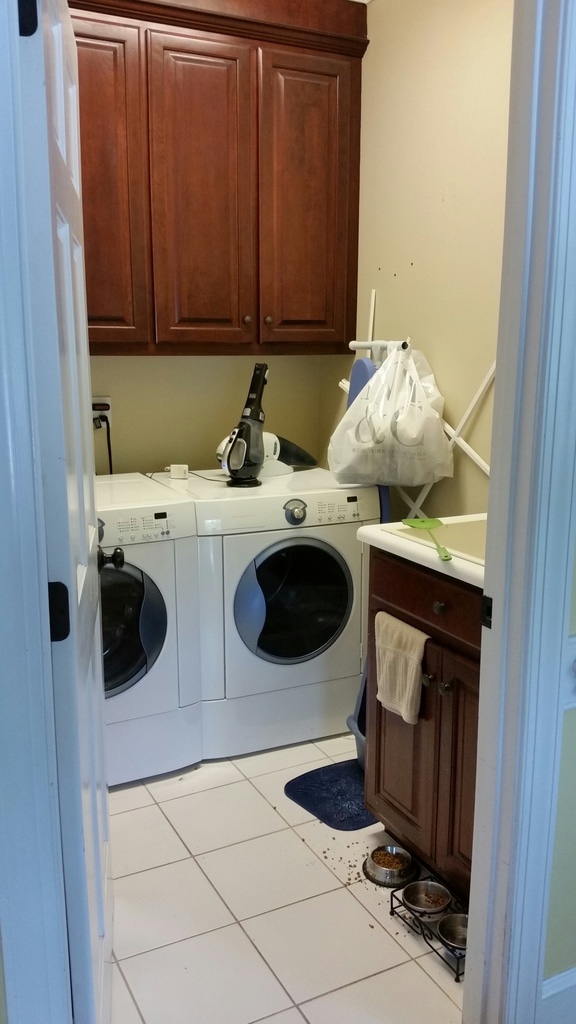
The laundry moved to the 2nd floor and a new mudroom was created in the same space, just off the garage. Mudrooms are such practical spaces!
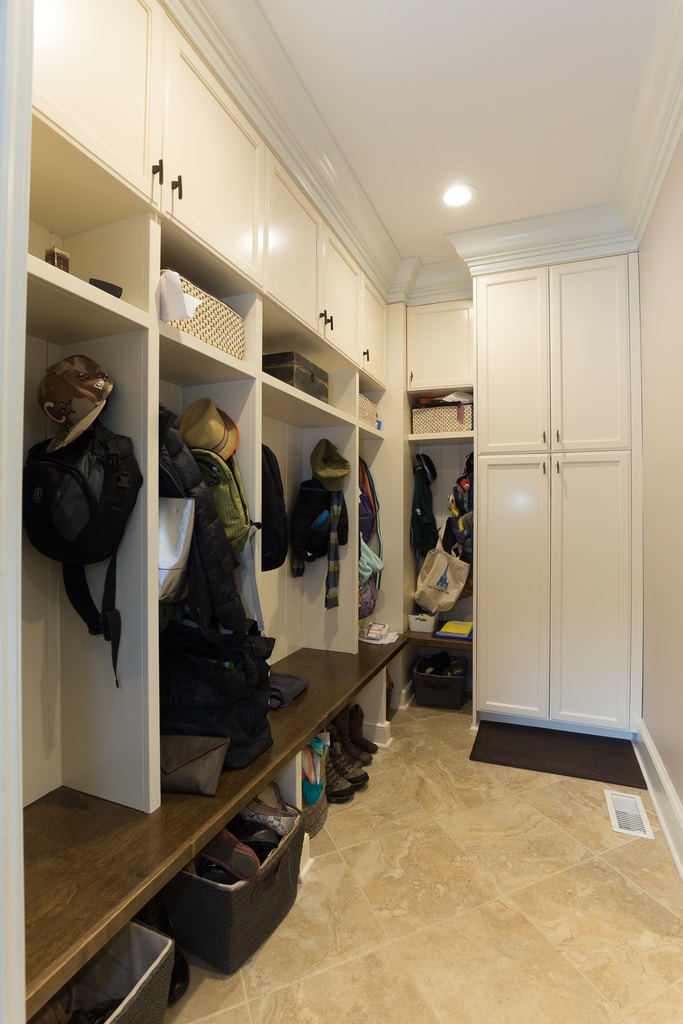
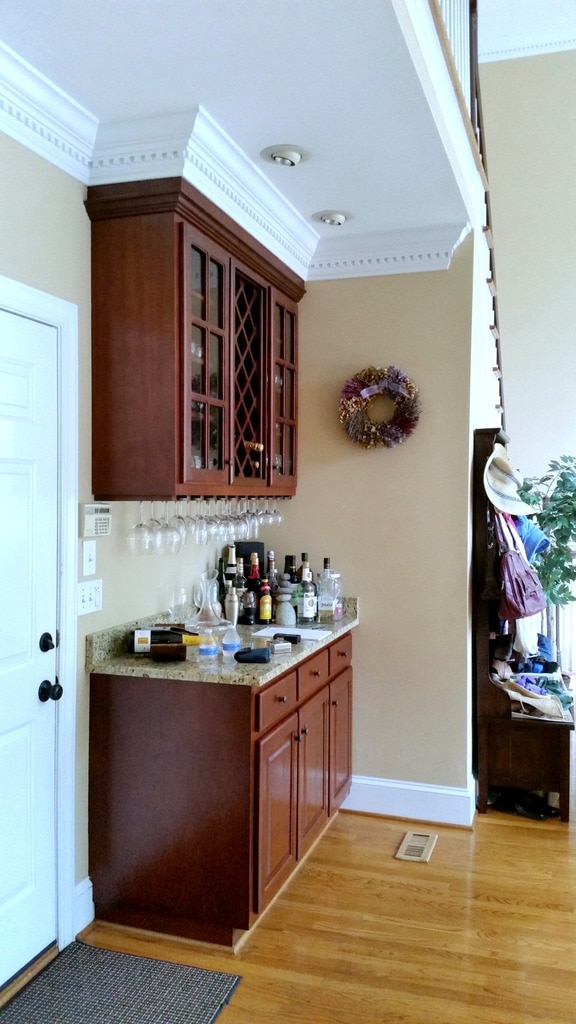
The bar was removed and the space framed in to create a small office. The entrance from the garage was maintained, but now leads into the the L-shaped mudroom. How smart to keep a half wall between the office and mudroom, so the office doesn’t seem claustrophobic when the pocket door is closed.
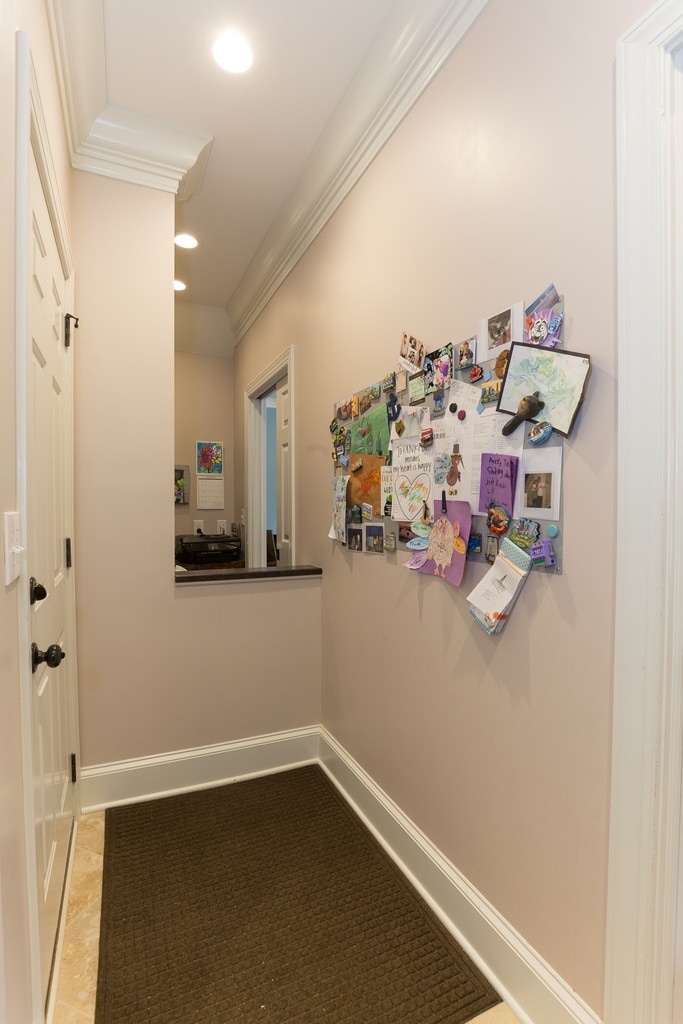
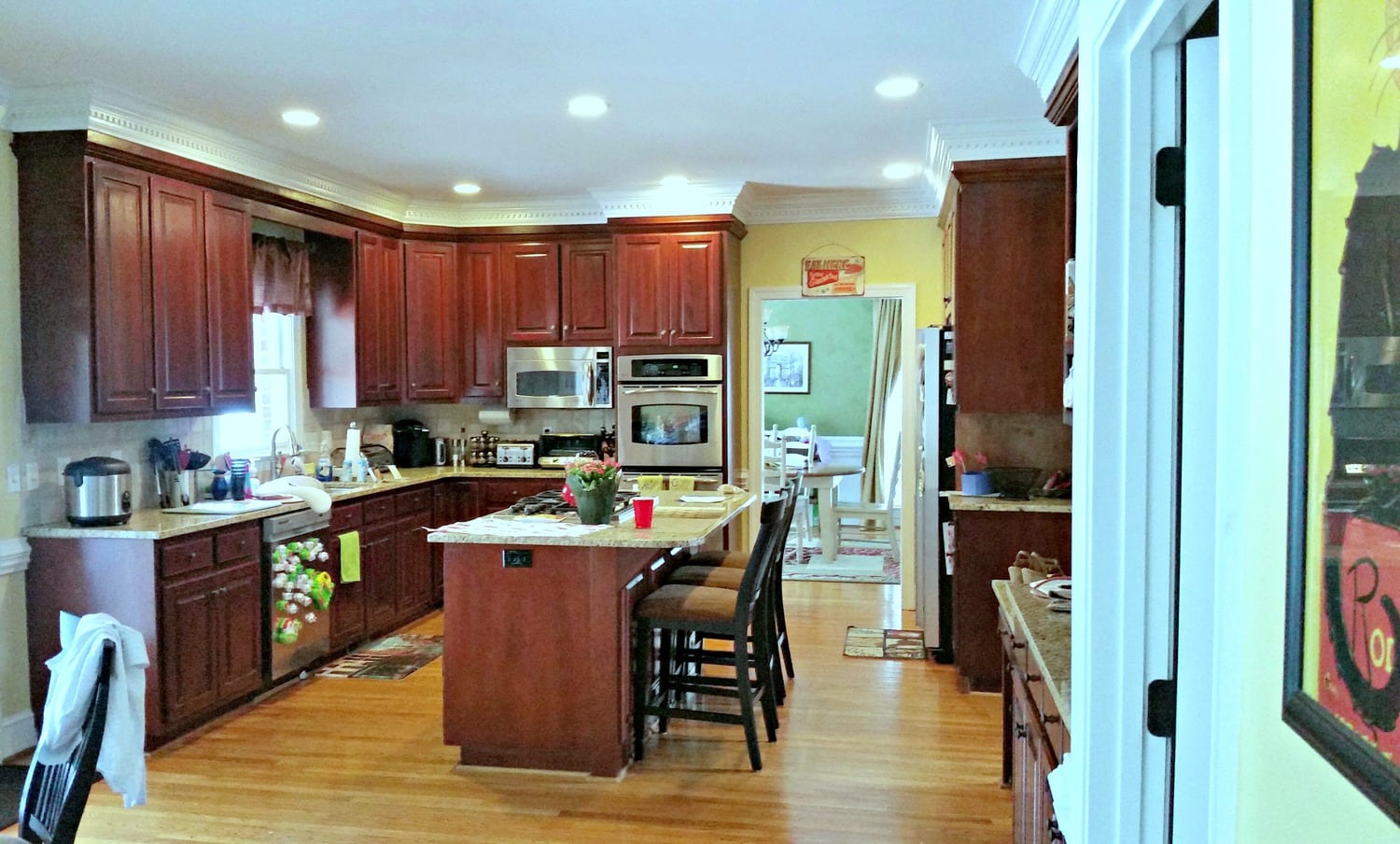
The kitchen gets a general face-lift. The cabinets and walls have been painted (and the dining room beyond!) New leathered granite has replaced the existing island countertop and a bank of cabinets have been removed next to the refrigerator to open the flow of the room. New pendant lights have been installed over the island, as well. A few simple changes and the kitchen has been refreshed!
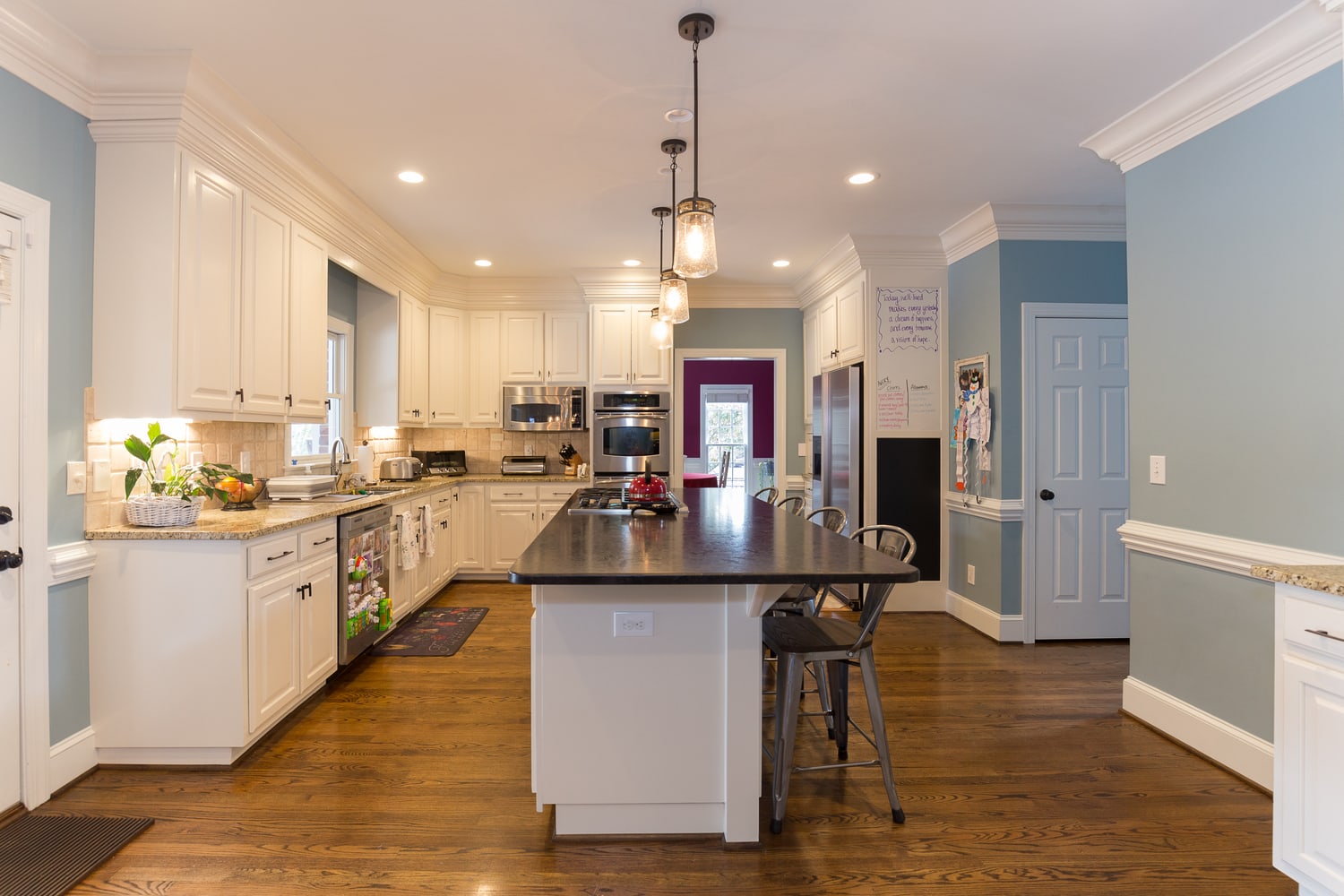
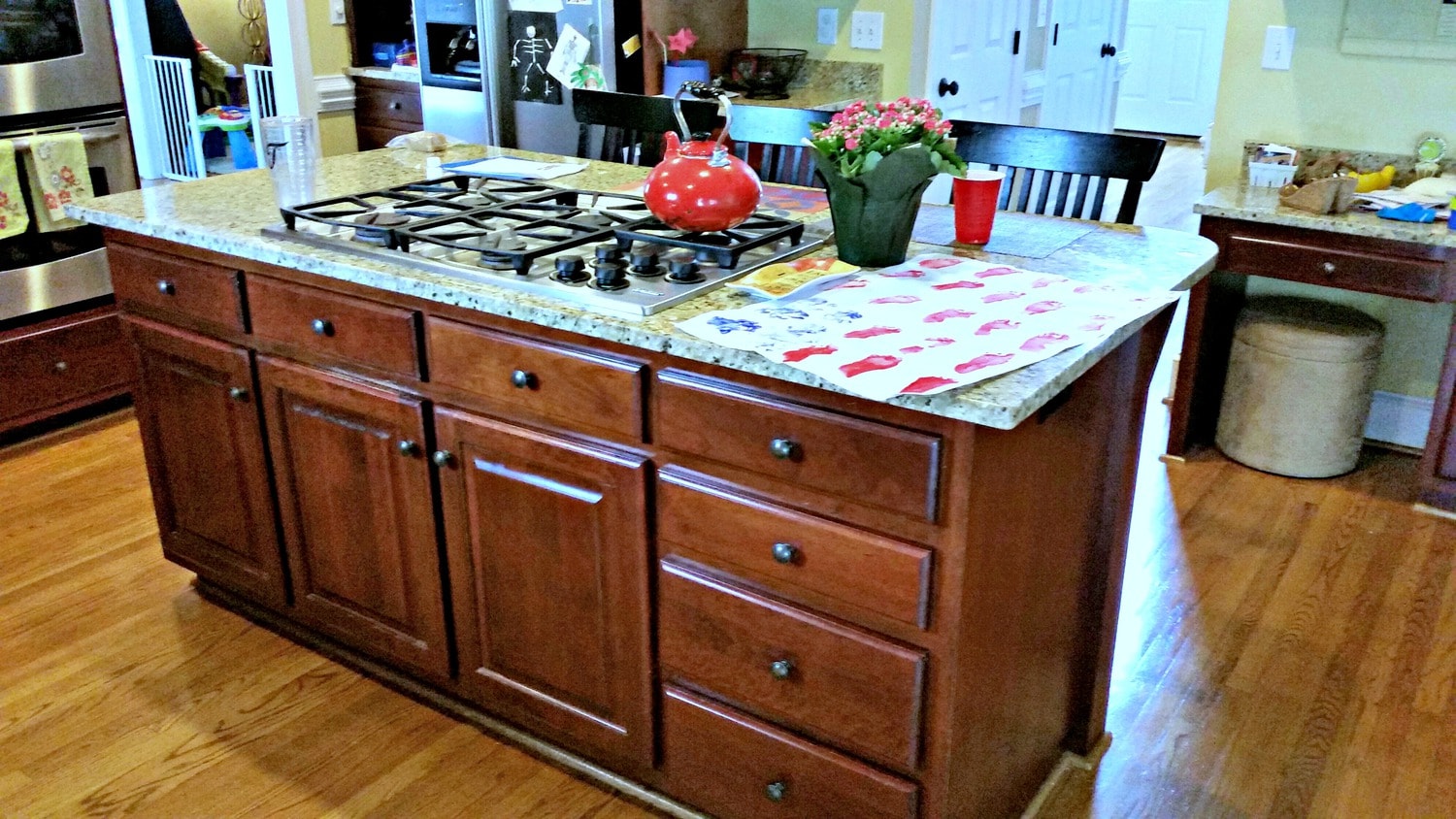
The cherry cabinets have been painted and a trash pull-out and drawer have been added to extend the island toward the kitchen nook. New hardware has been installed all around. The desk in the background of the before picture was replaced by a cabinet. We reused doors from the cabinets that were removed from the space.
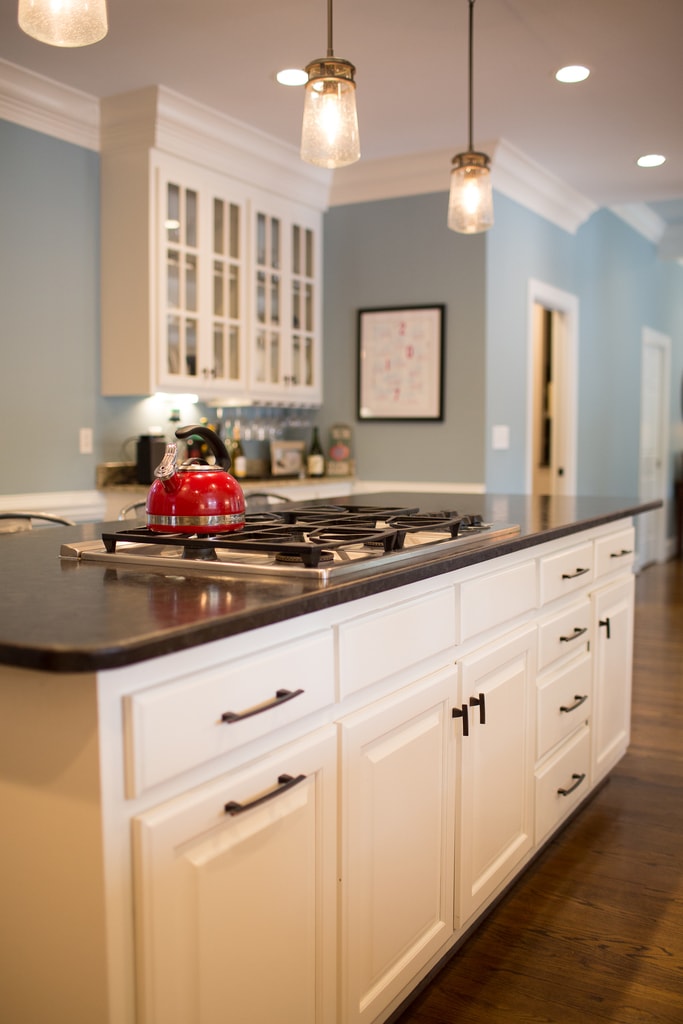
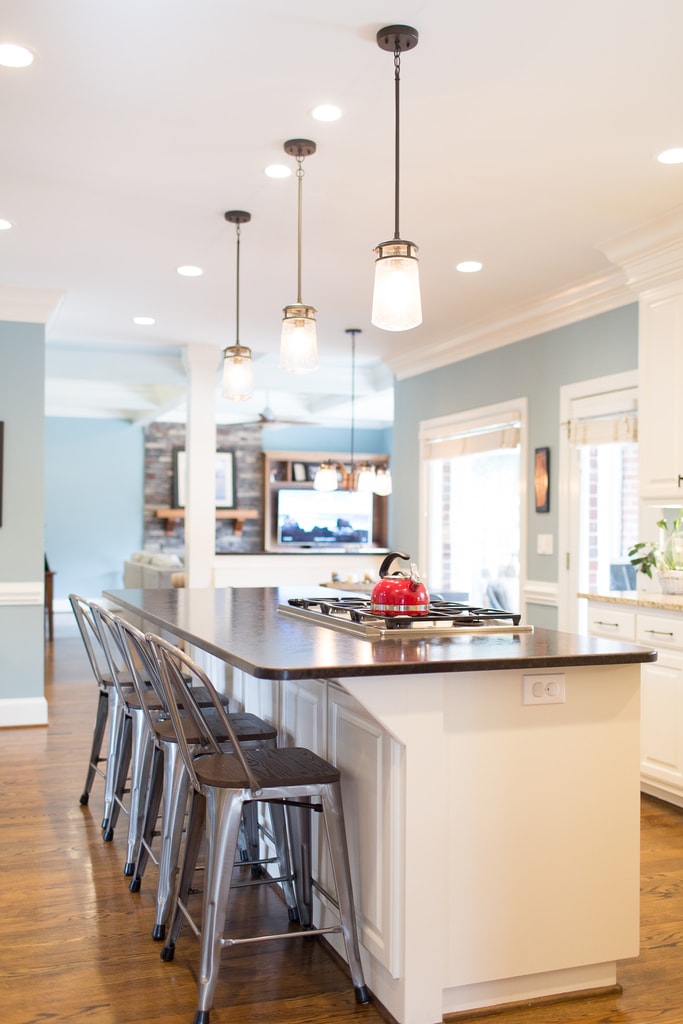
Room has been added for a fourth seat at the island. Aren’t the pendants a stunning addition to the kitchen?
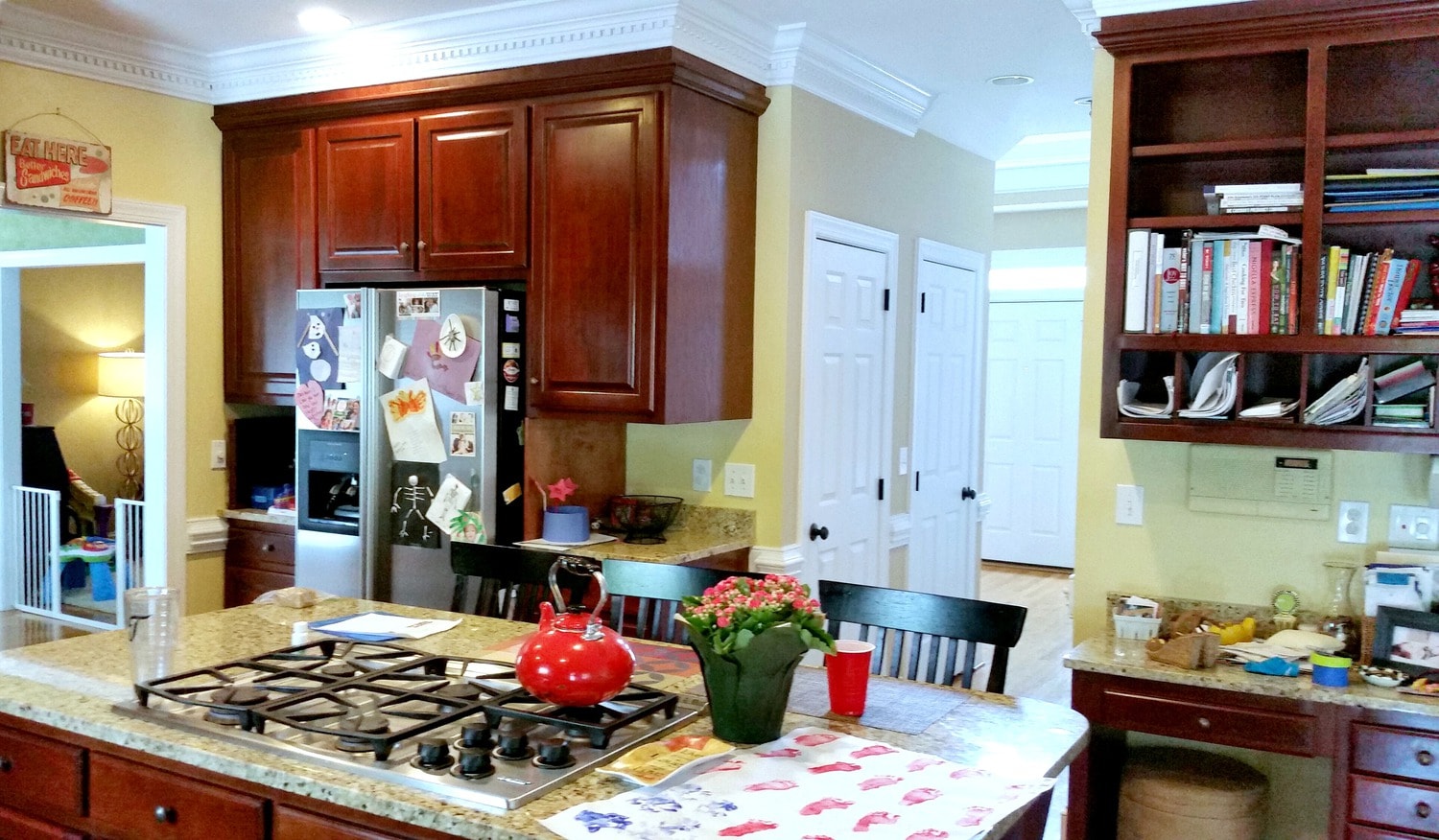
An appliance garage was added to the left side of the refrigerator and a chalkboard/dry erase board combo now flank the side of the refrigerator in the open space.
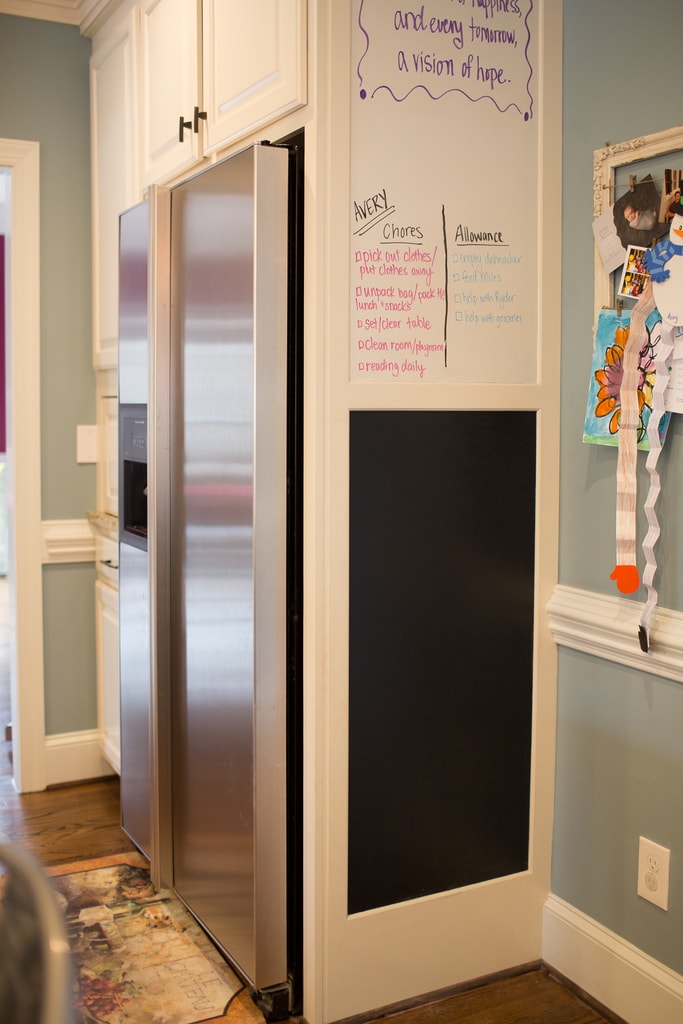
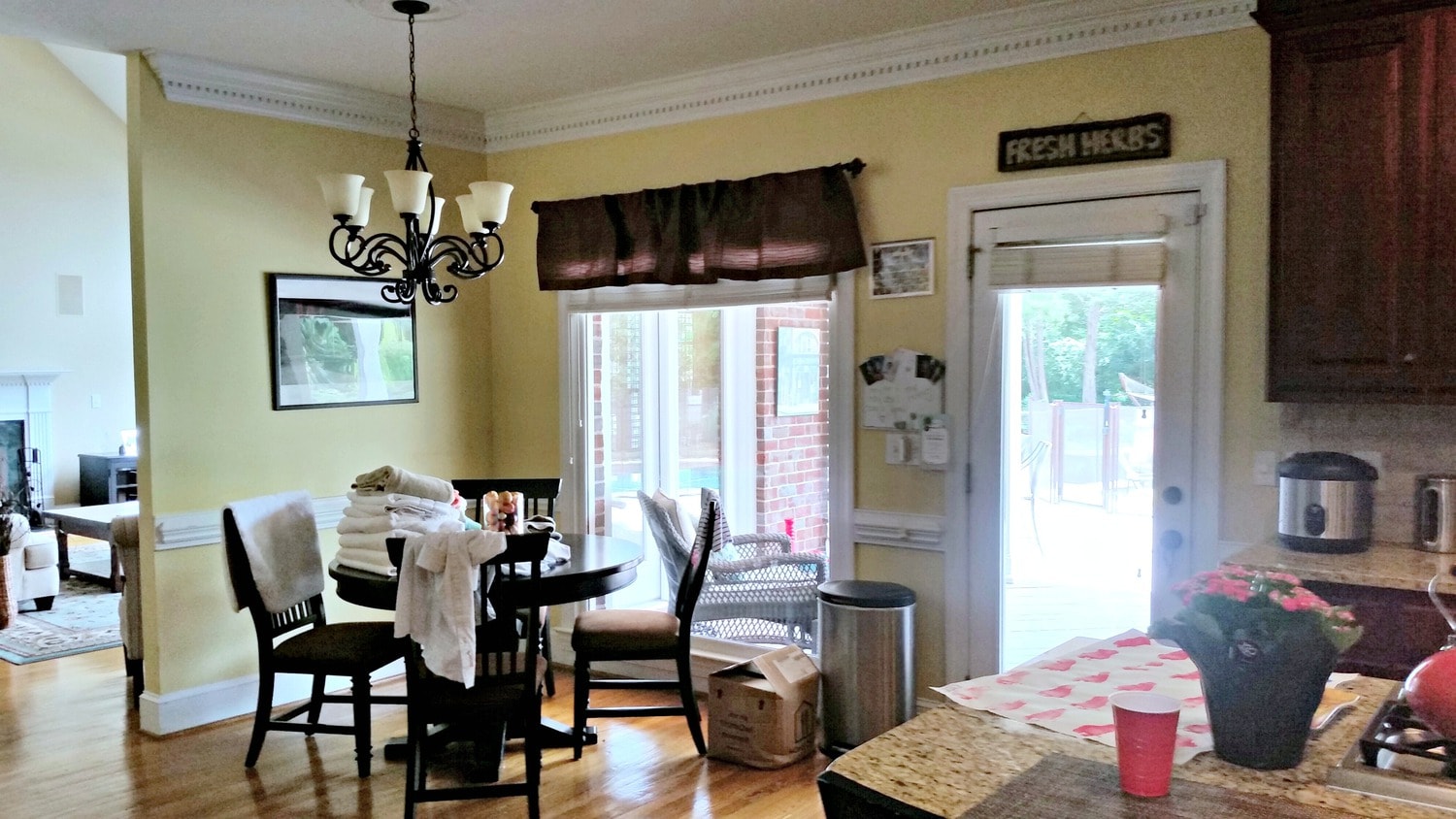
The half-wall bench gives the nook a modern, casual feel. The matching chairs and light fixtures tie the nook and kitchen together.
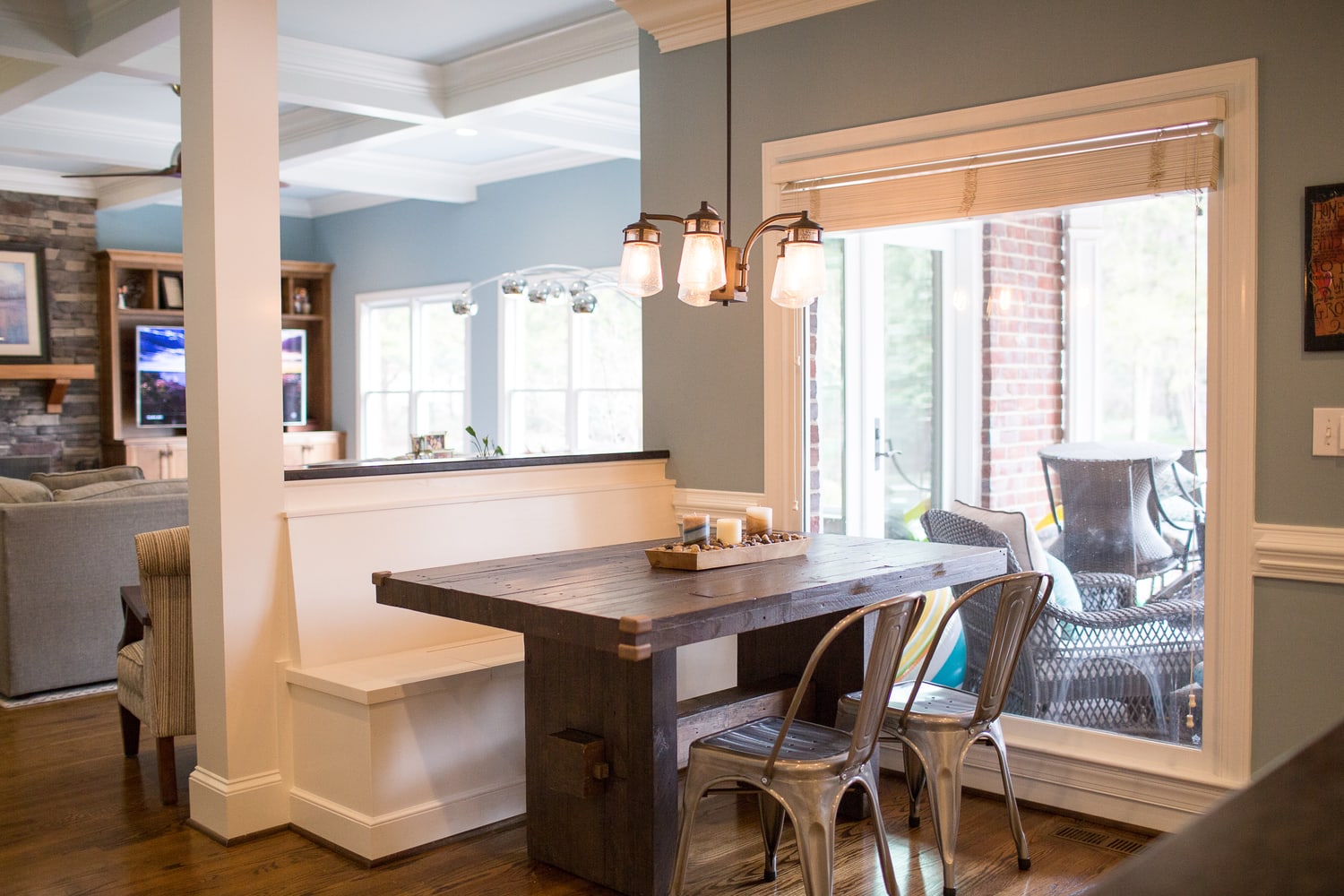
Overall, this kitchen now flows seamlessly into the family room and the space has been optimized for our client’s use.
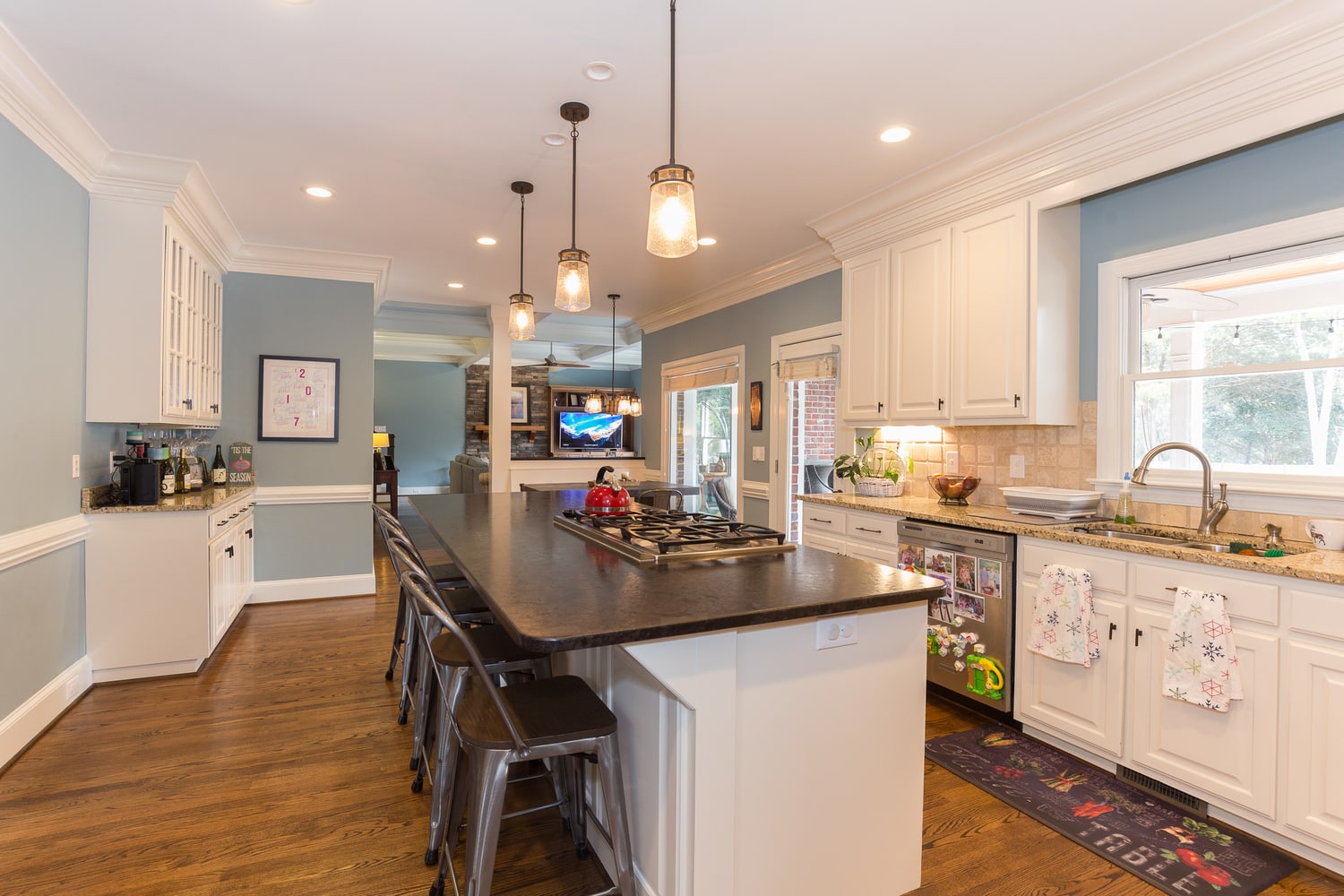
Tomorrow we’ll venture upstairs and tour the new bonus playroom and new laundry room. See you then!





