Providence Springs Home Transformation, Part 1
A beautiful home in Providence Springs was transformed when we took a two story great room and created two rooms: a cozy family room on the first floor and a bonus playroom on the second floor. While we were creating the new spaces, we also renovated a kitchen, mudroom, and laundry room. The dramatic changes were spectacular.
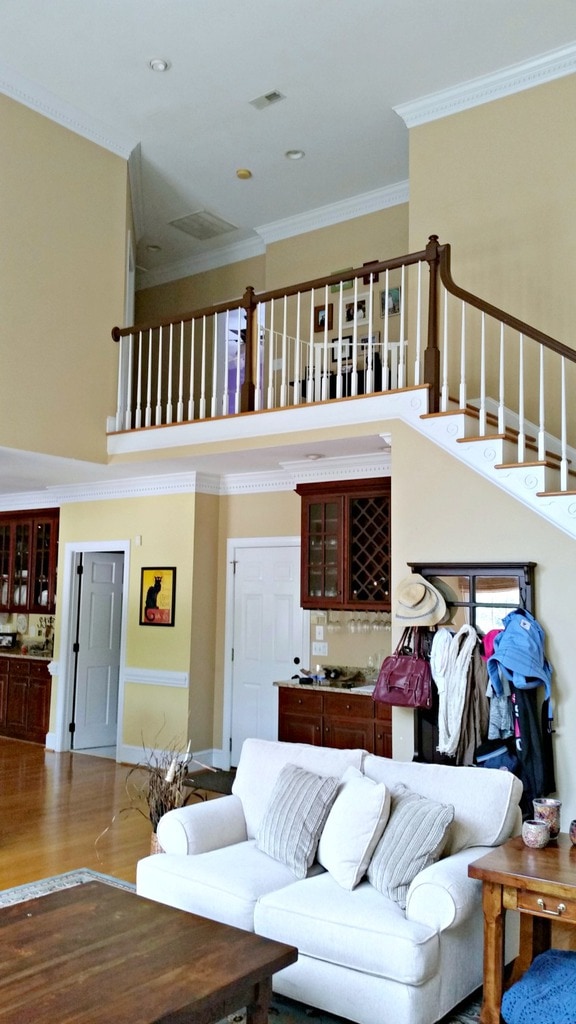
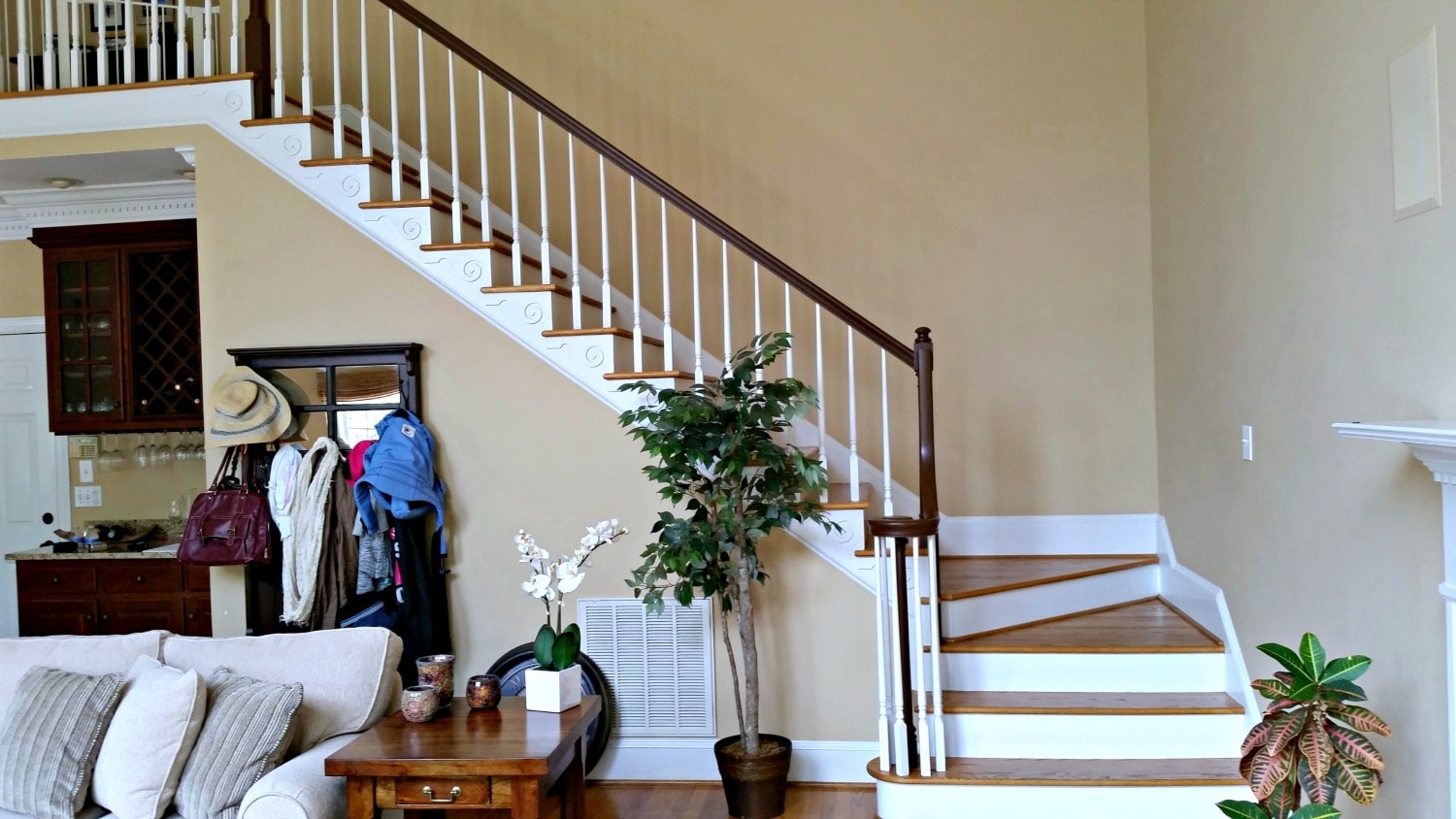
The stairs were framed in and a coffered ceiling was added to the first floor family room. A bar was removed and the wall bumped out far enough to provide a small office that can be closed off with a pocket door.
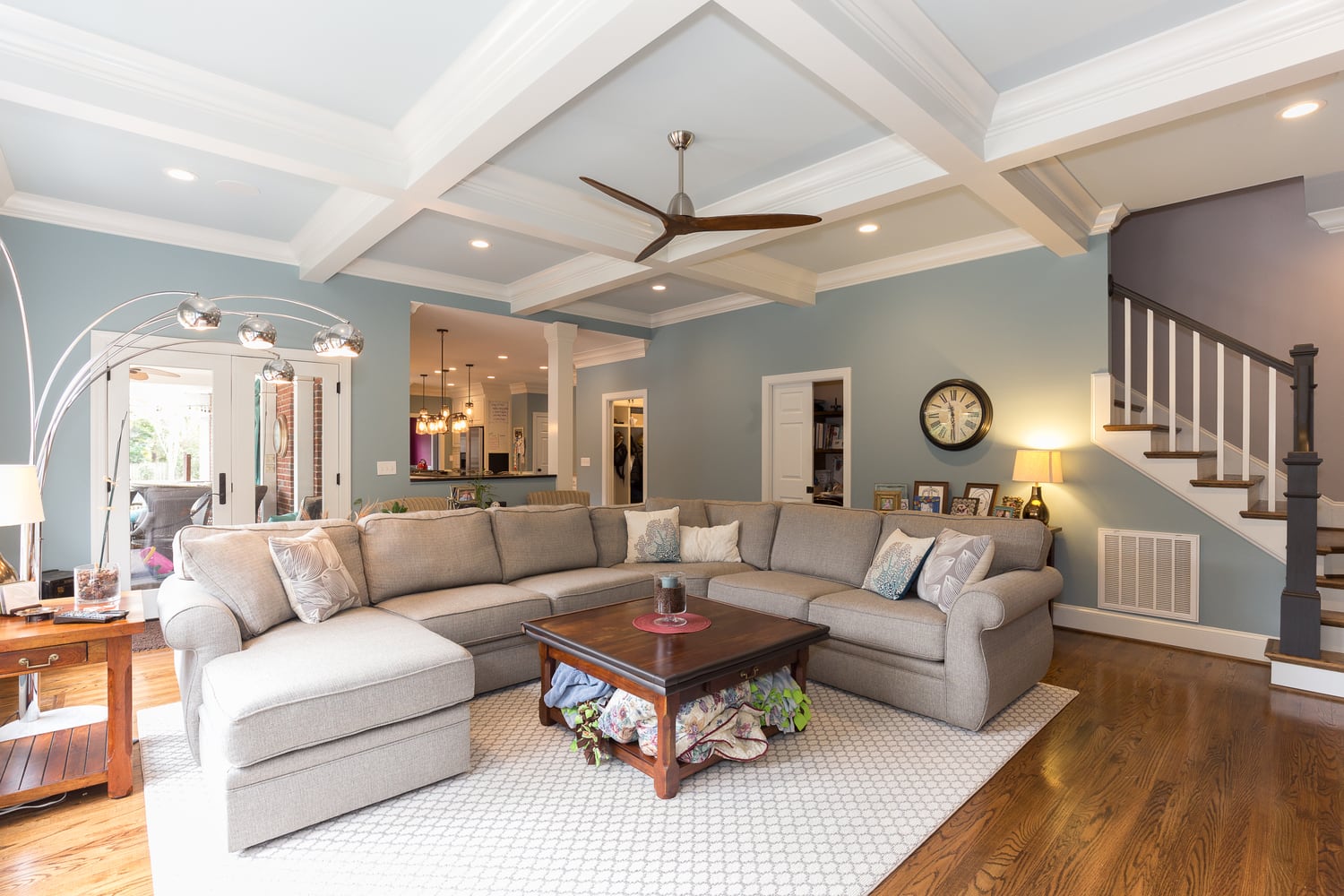
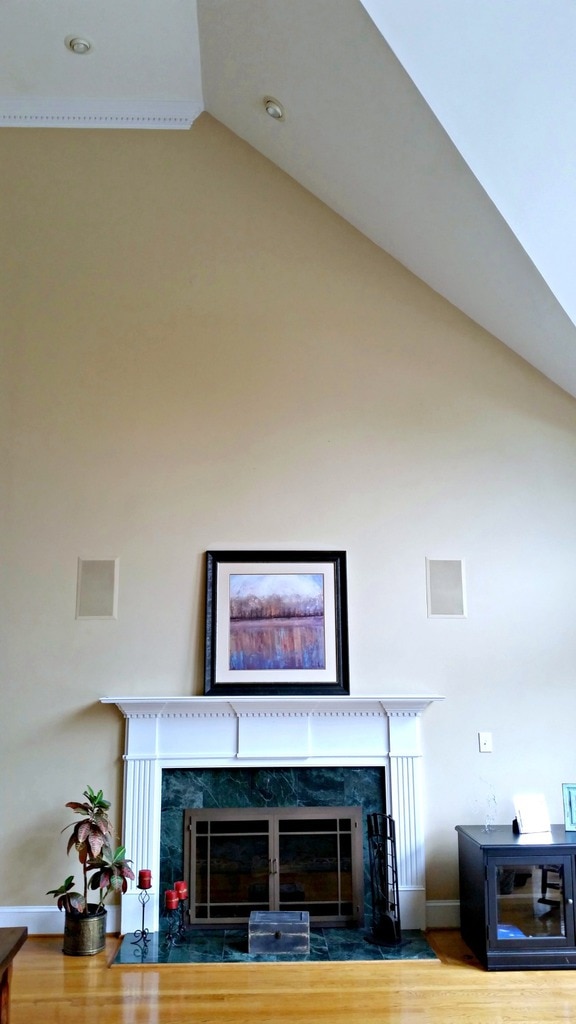
The fireplace became more of a focal point with new stonework and an updated mantel.
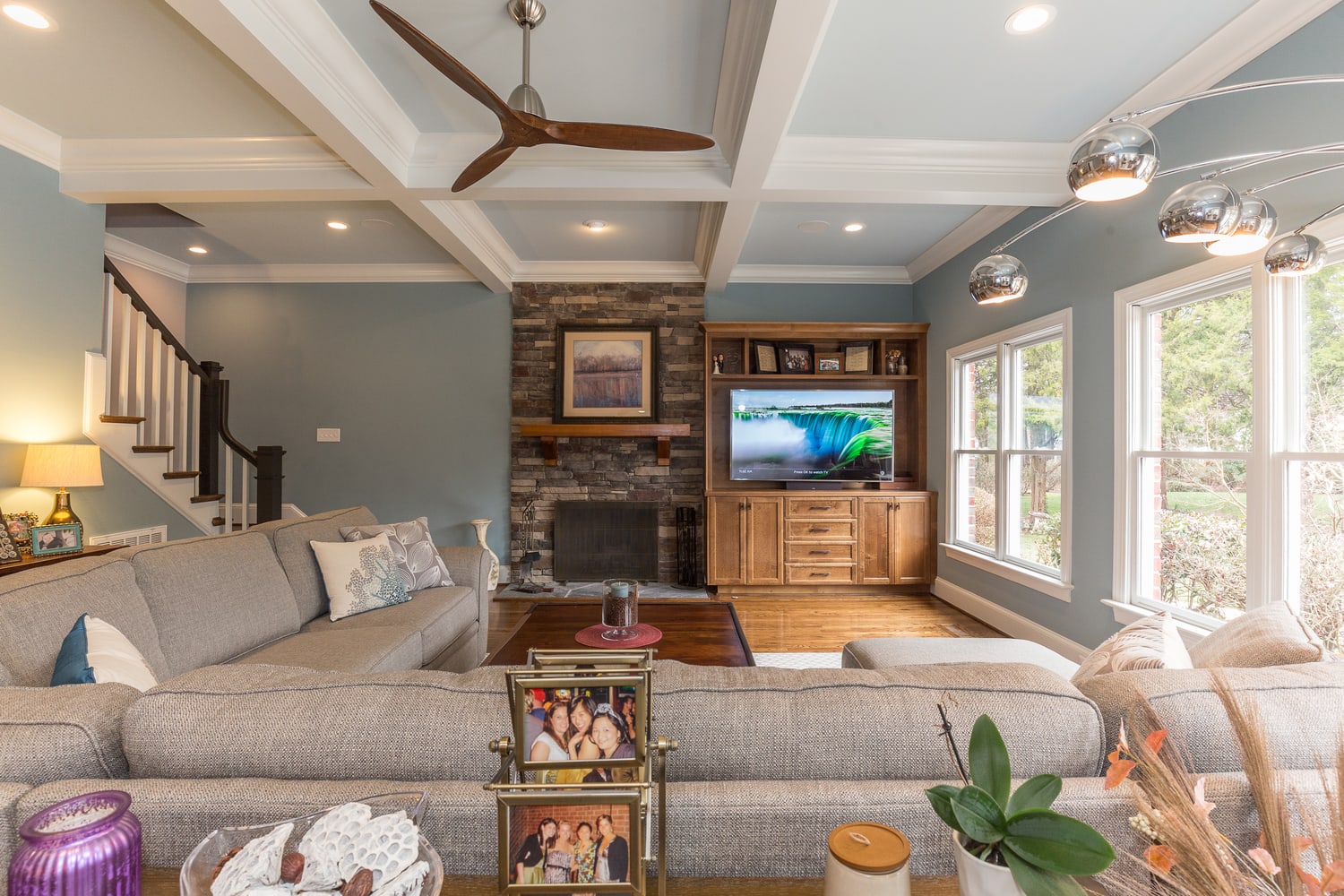
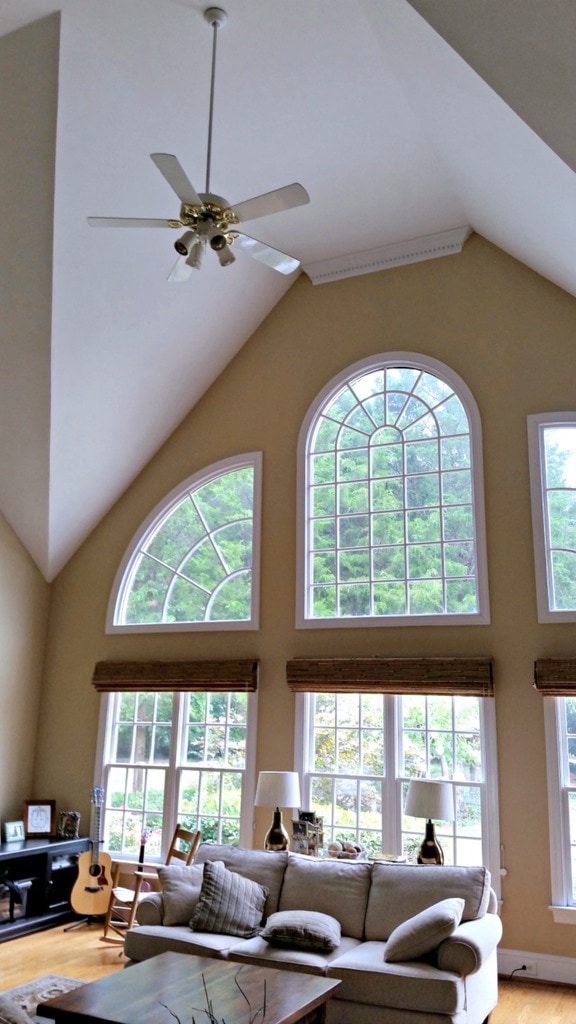
The towering windows are gone, but the room still feels spacious.
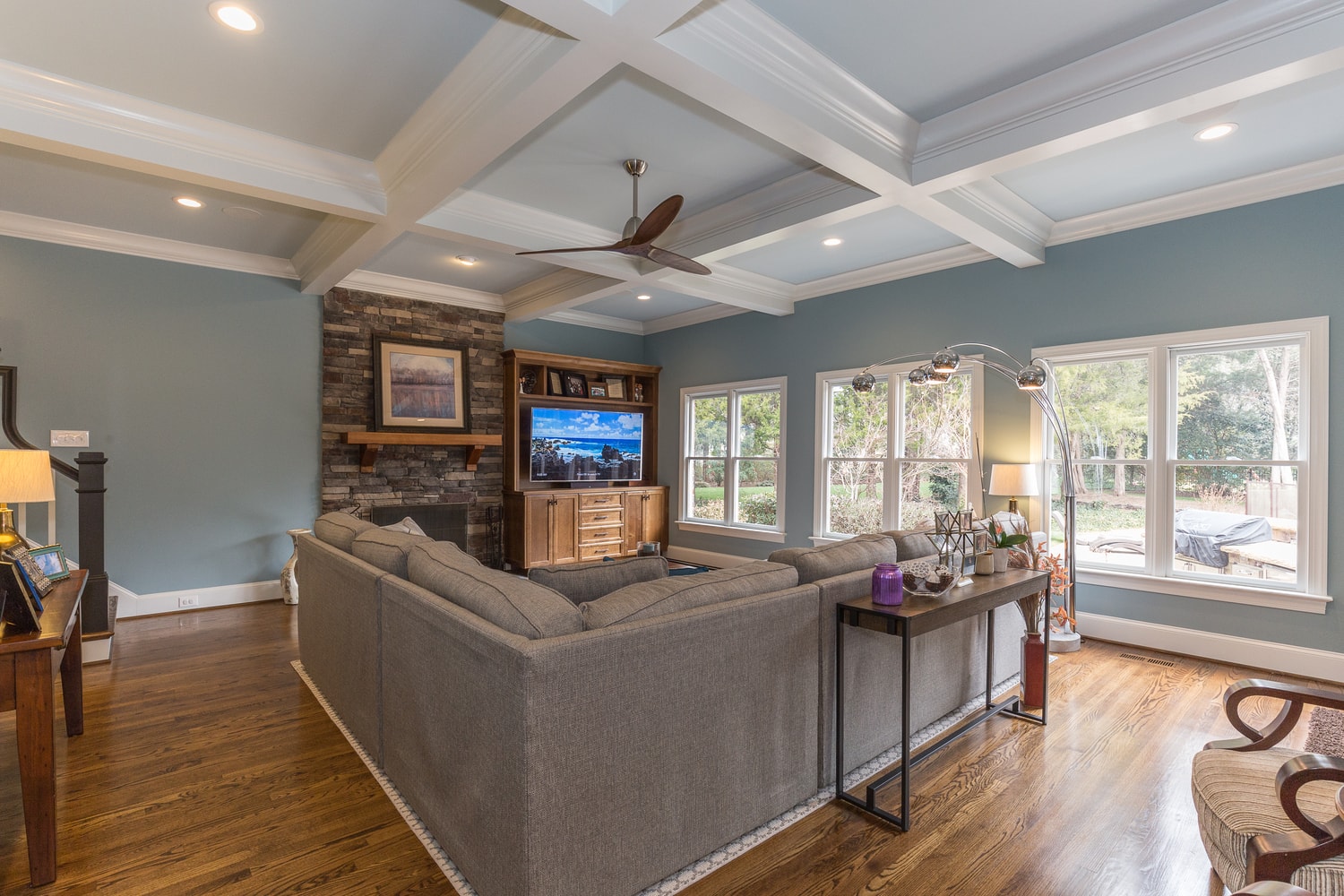
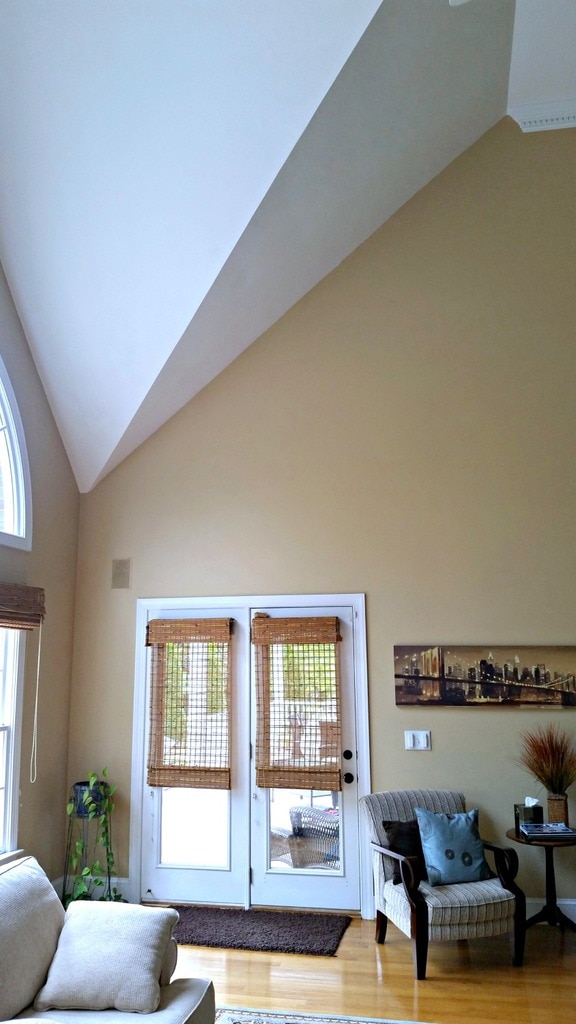
The doorway to the back patio/yard remained in it’s existing place, but the room feels more balanced with a lowered ceiling and consistent window heights.
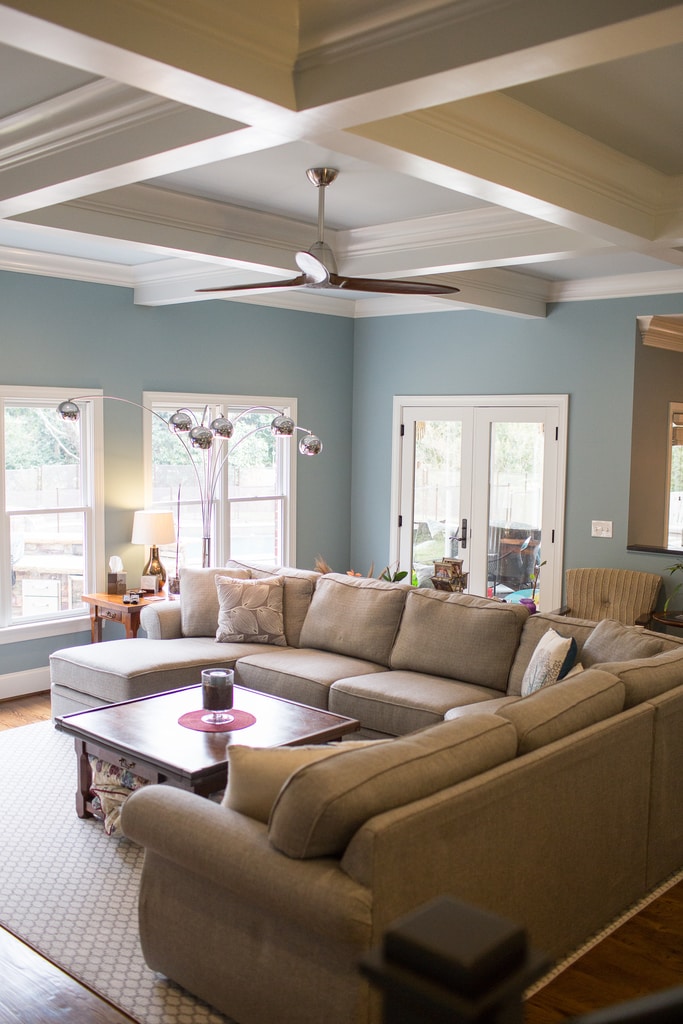 Stay tuned: tomorrow we’ll look at the renovated kitchen/mudroom areas and over the weekend, we’ll showcase the 2nd floor addition.
Stay tuned: tomorrow we’ll look at the renovated kitchen/mudroom areas and over the weekend, we’ll showcase the 2nd floor addition.





