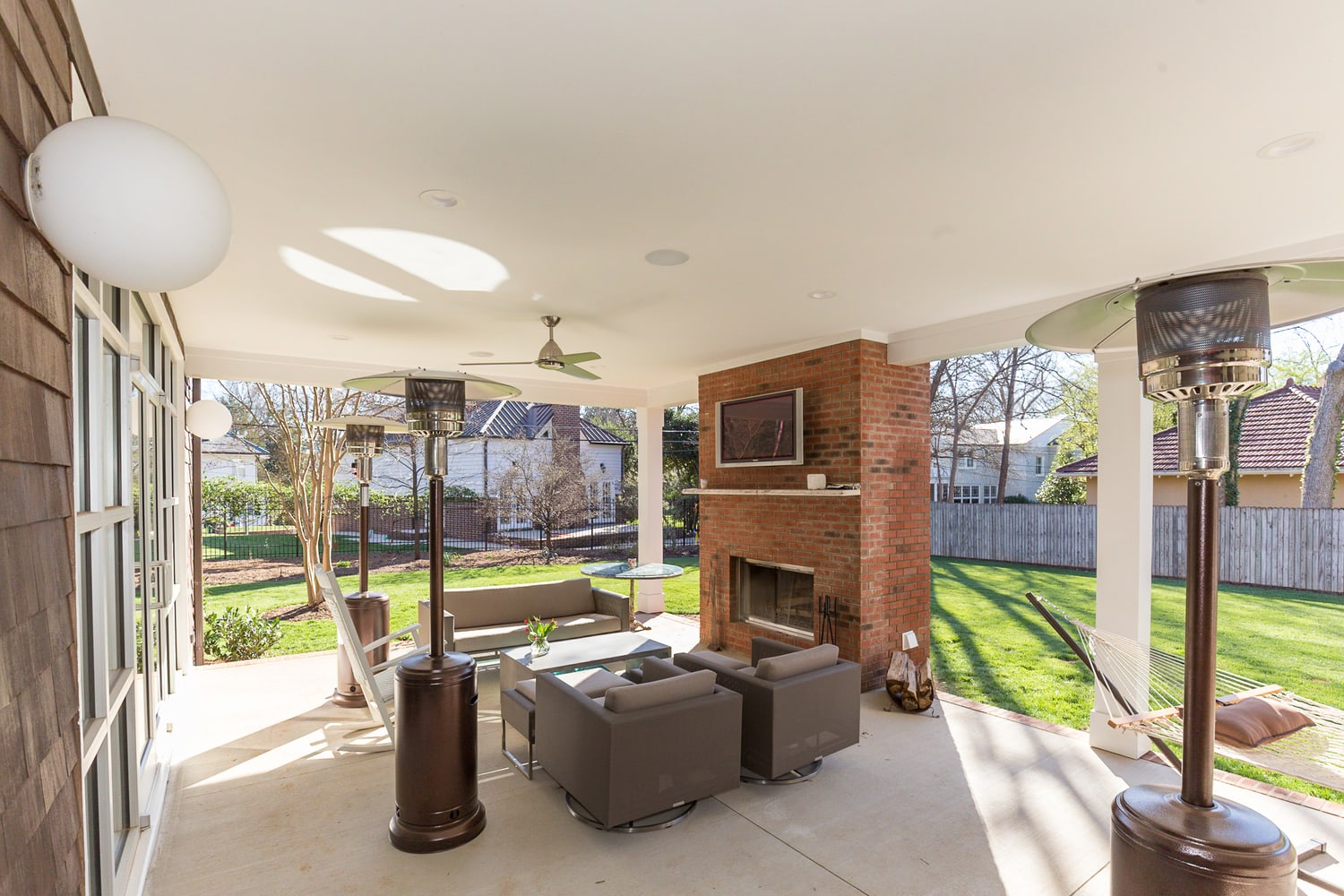Before & After: Outdoor Living Room

Before: A covered patio
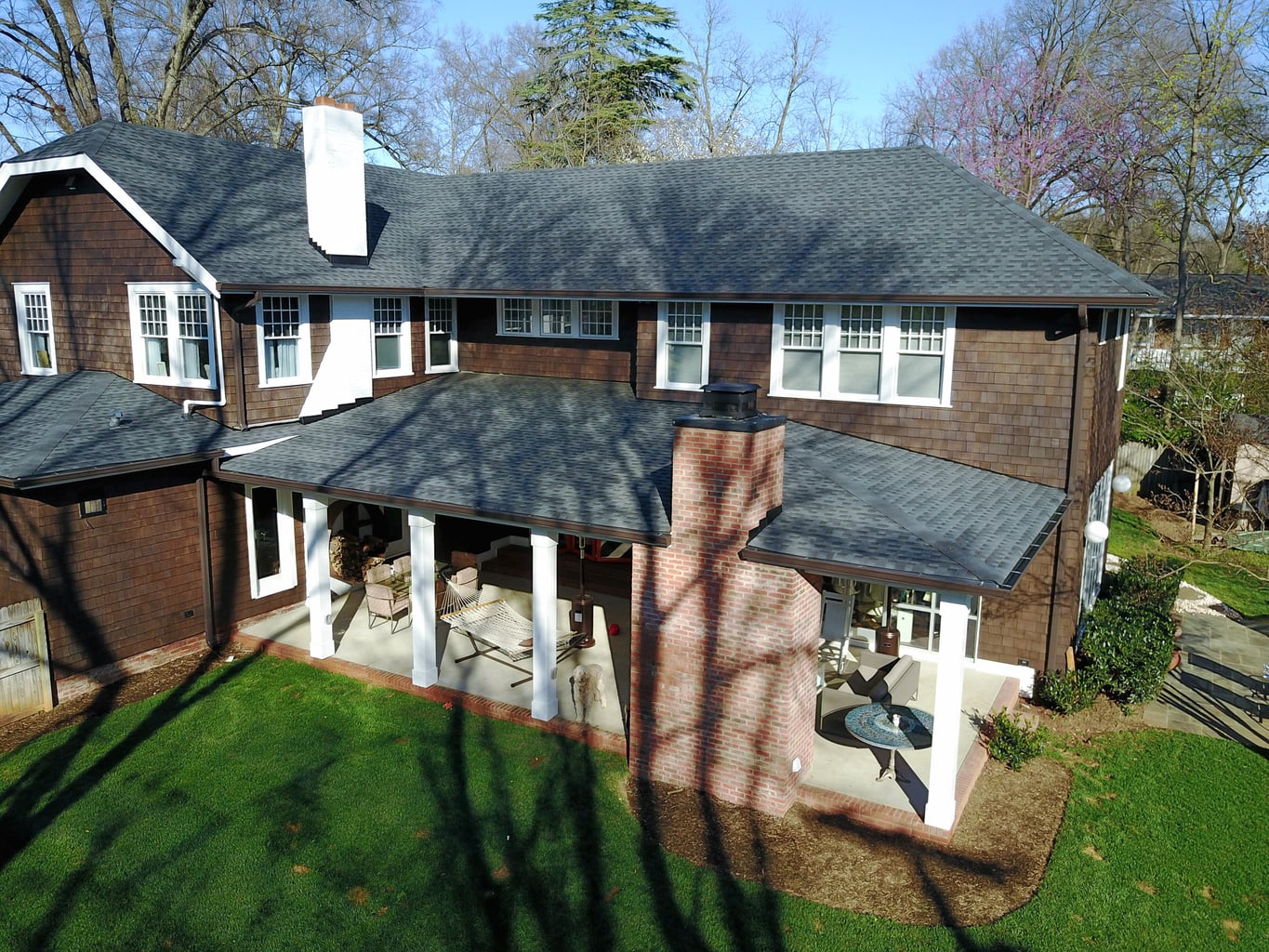
After: An expansive Outdoor Living Room with Fireplace
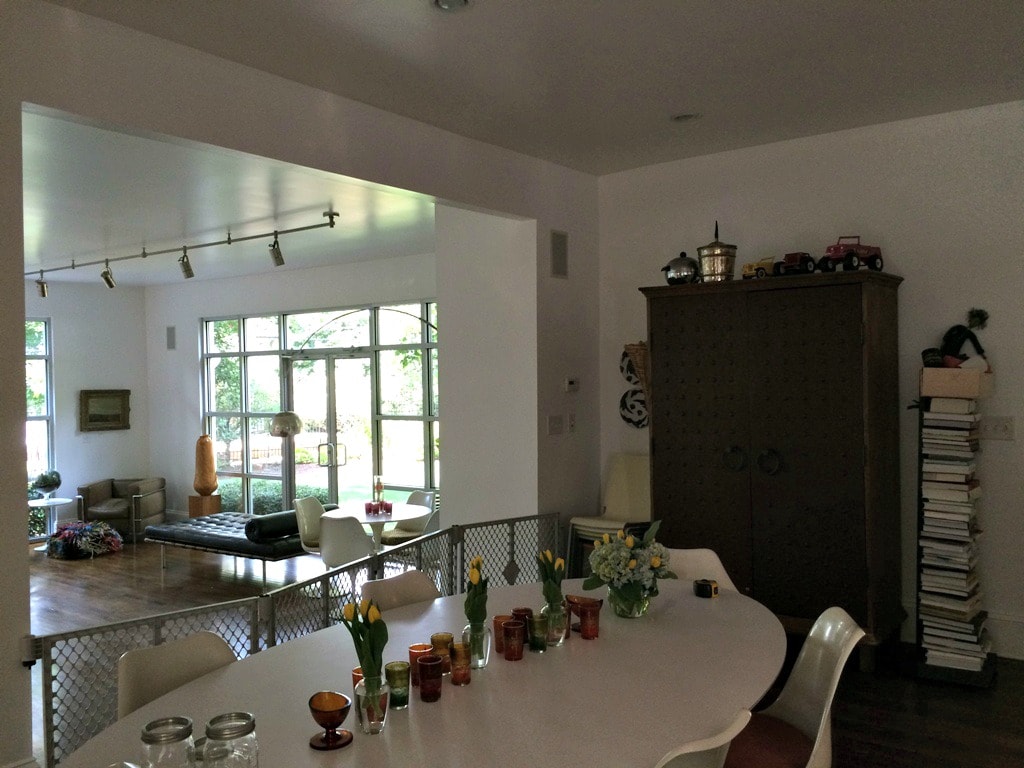
Before: Dining Room Wall
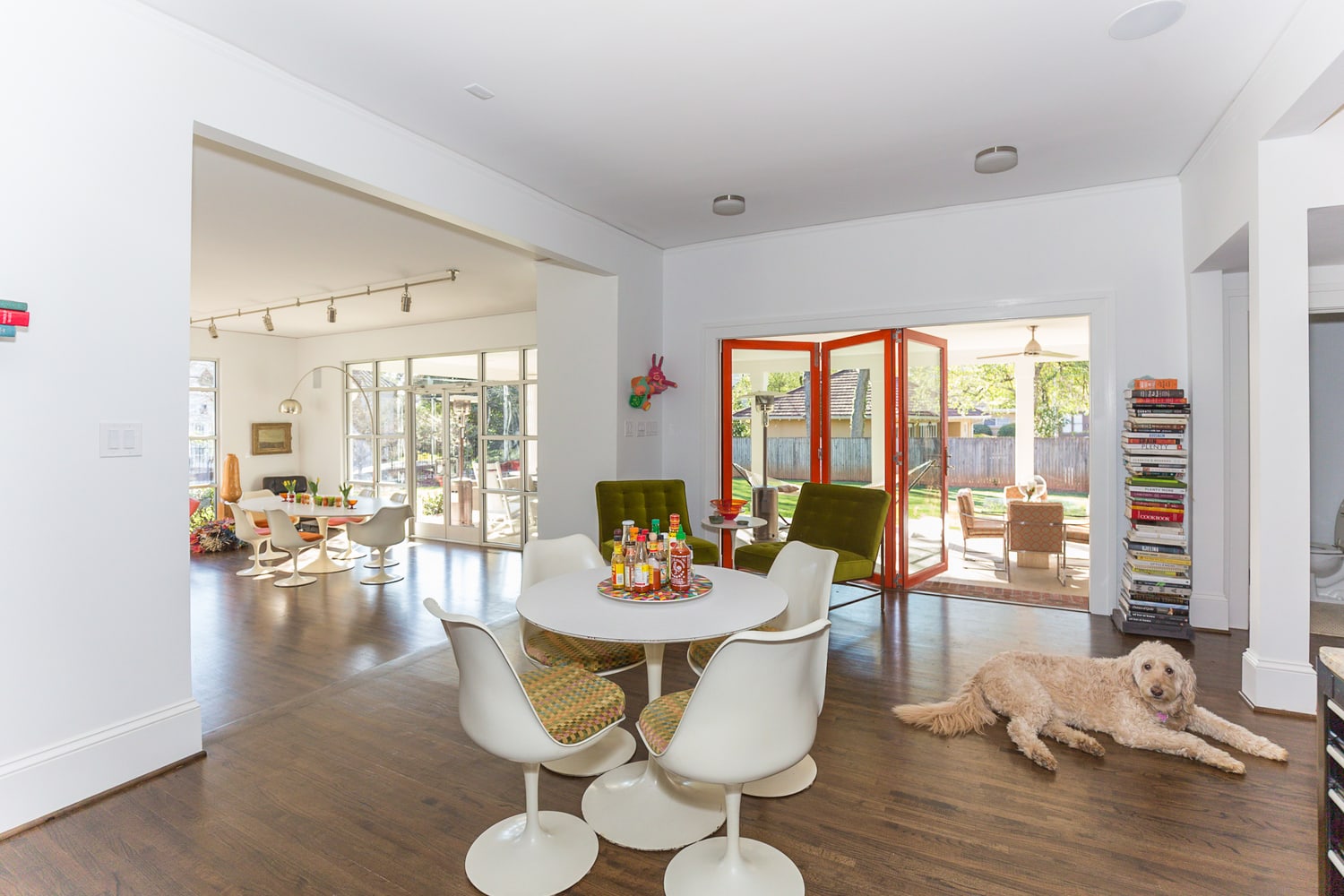
The new space is accessible through an outswing folding door
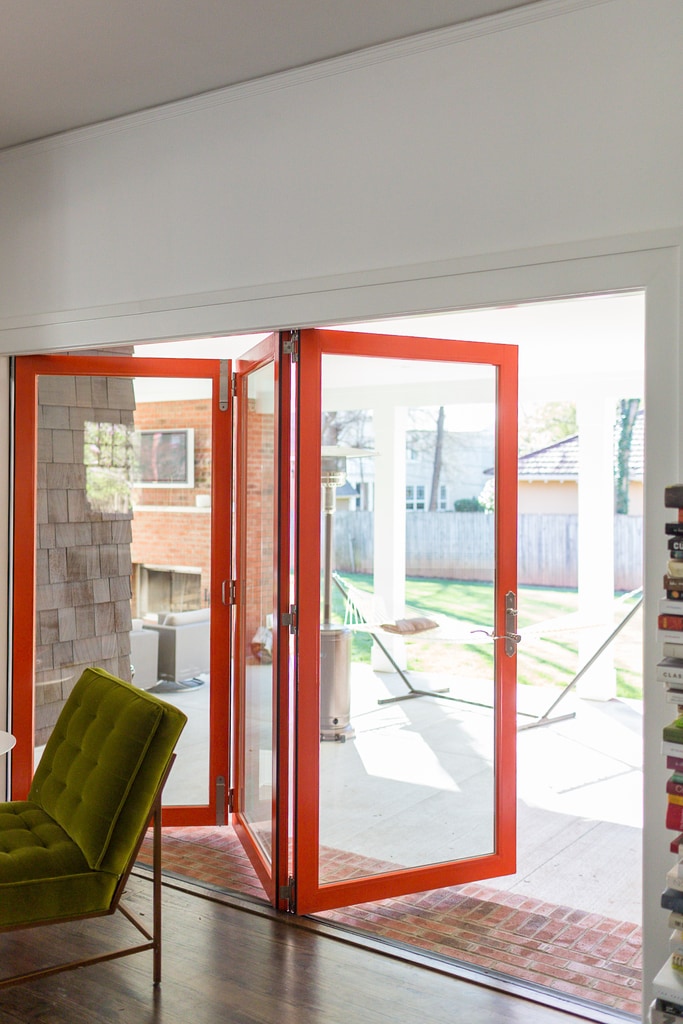
The folding door has bottom rolling hardware and magnetic catches.
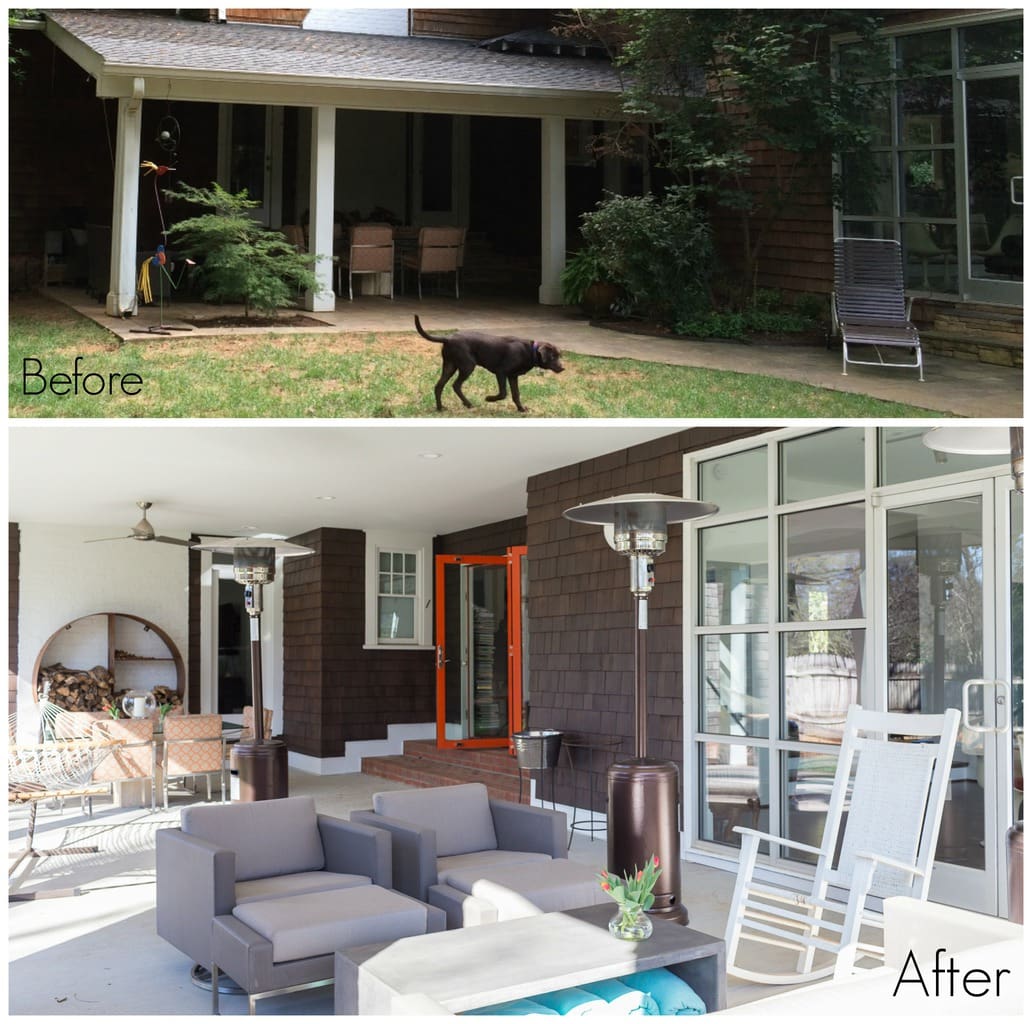
The previous patio became a spacious Outdoor Living Room.
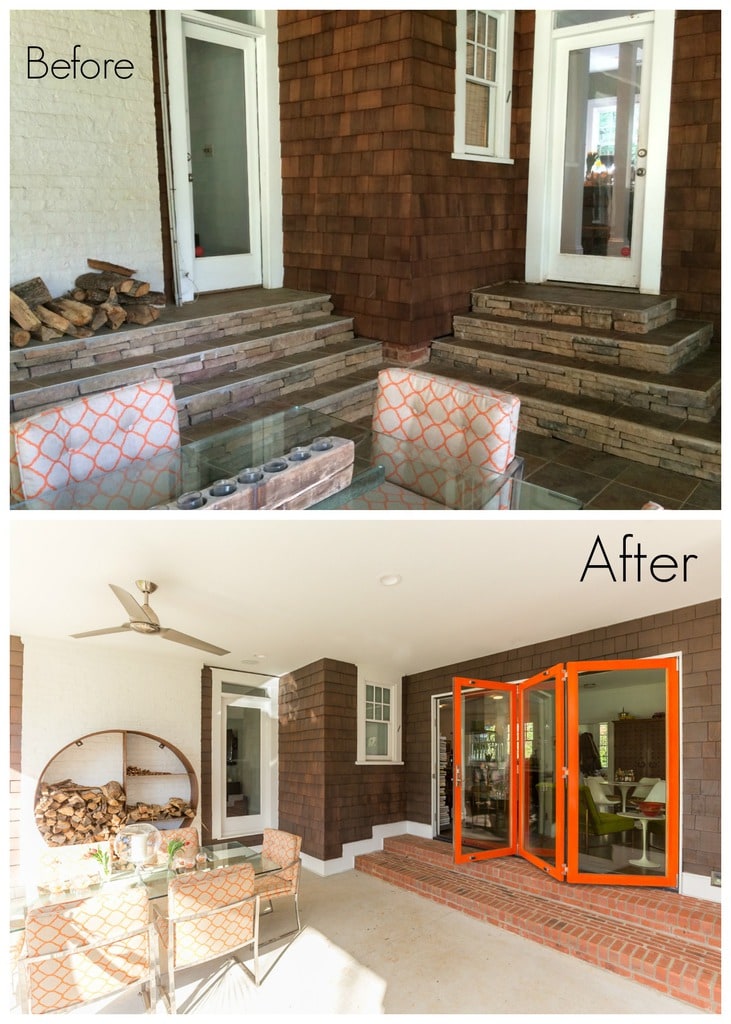
The patio floor was raised 12 inches to resolve drainage issues and enhance the new design.
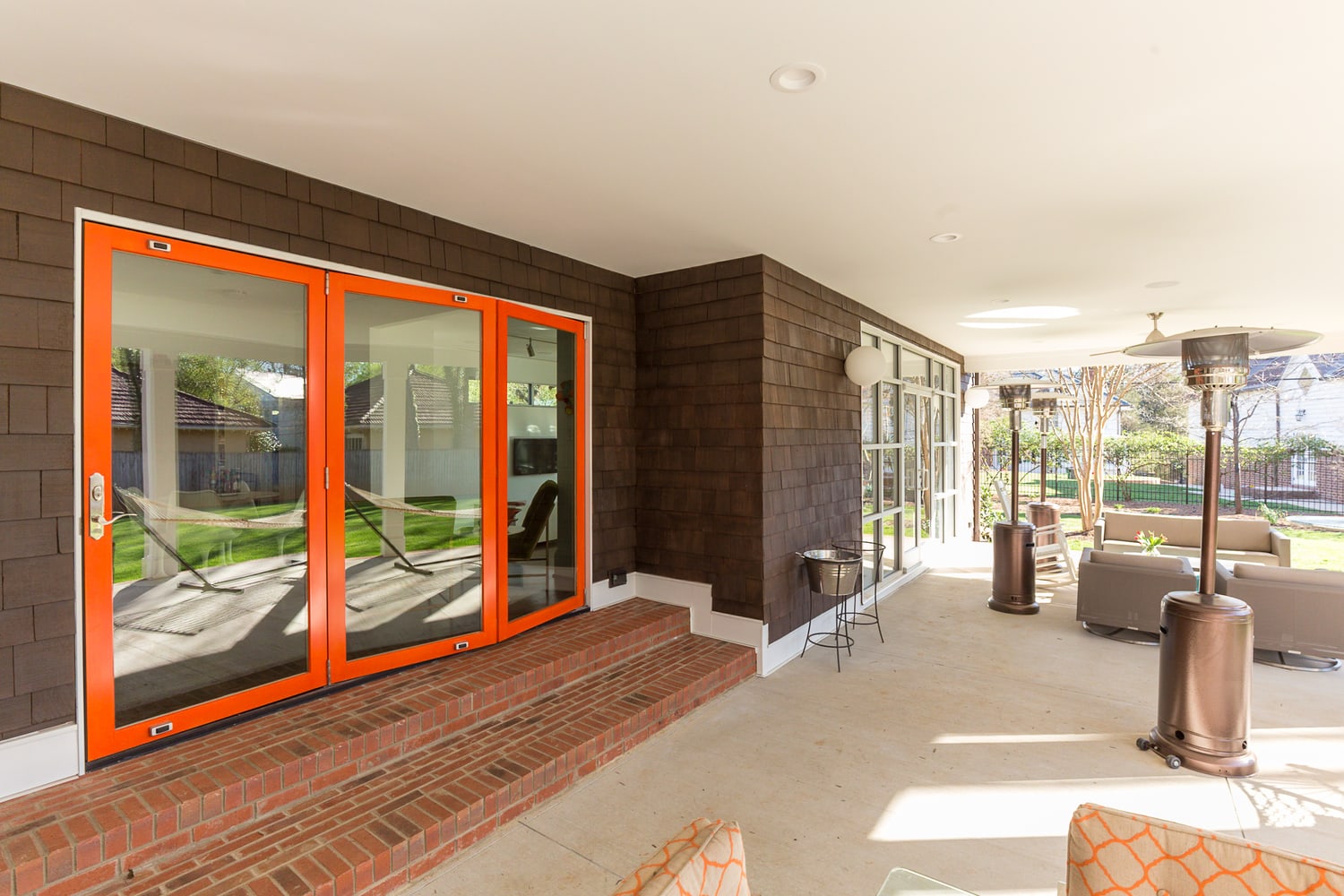
Photo Credit: Jon Courville Photography

