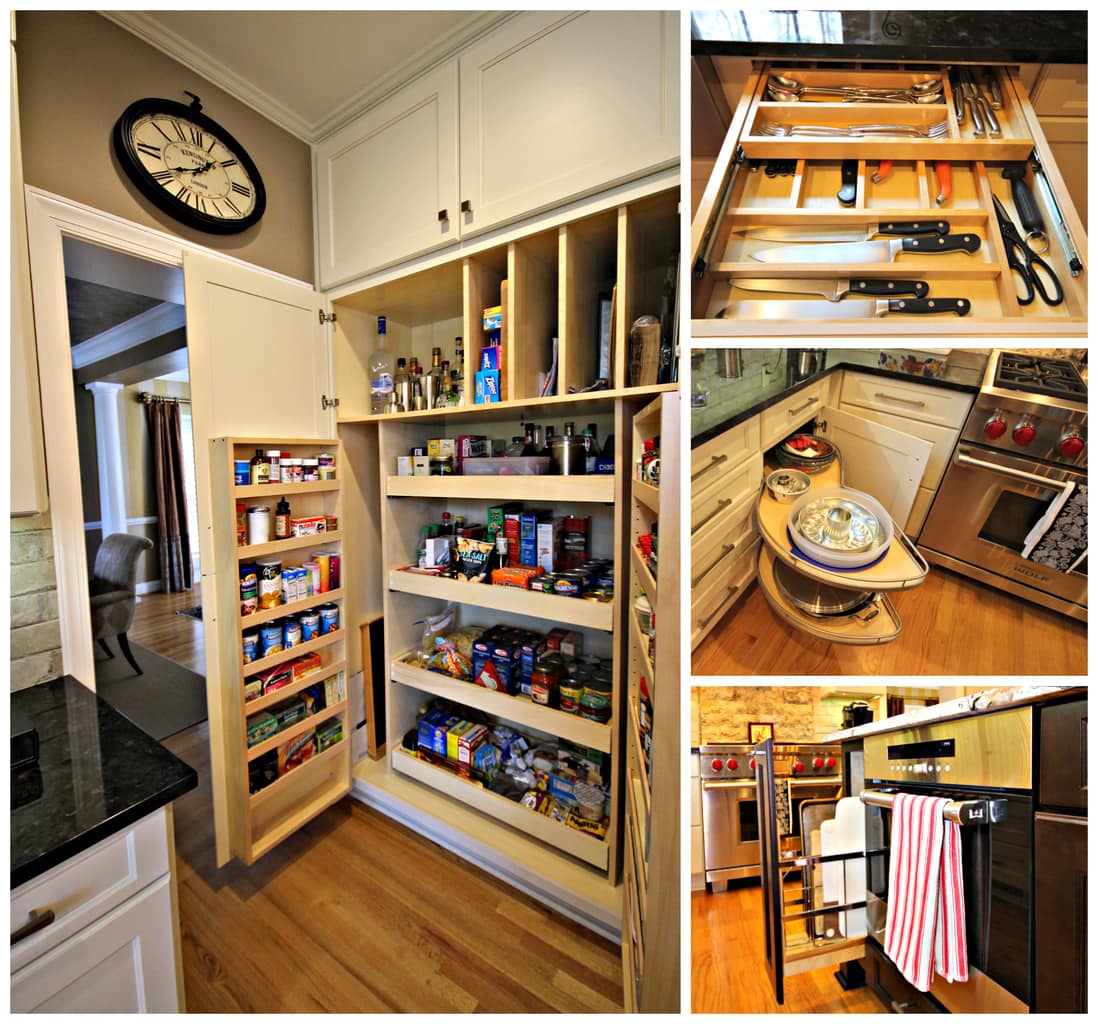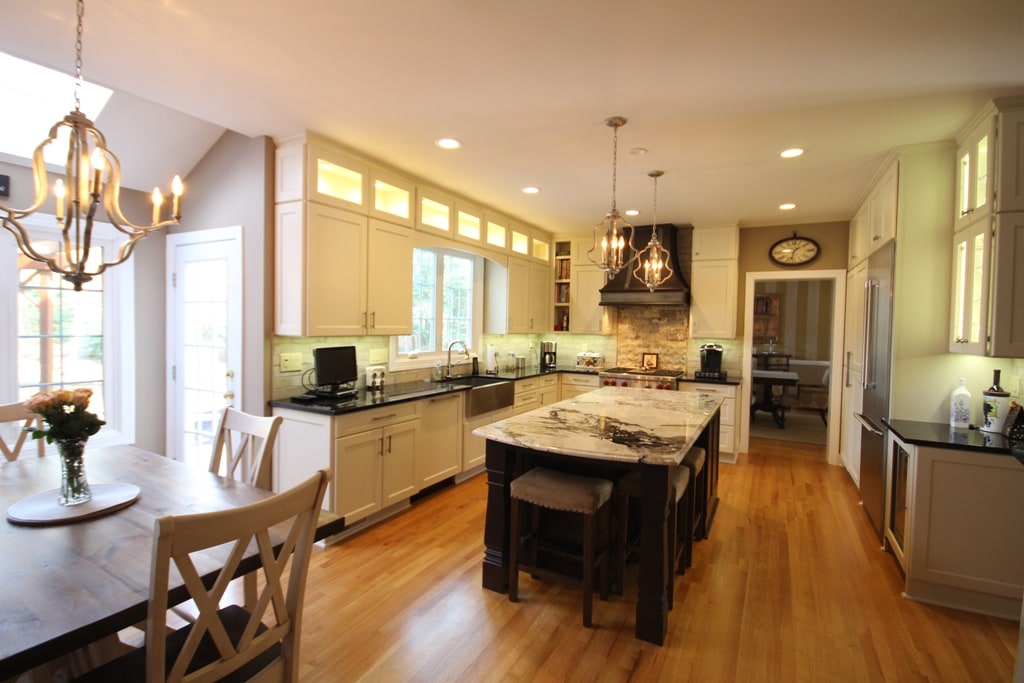Before & After: Kitchen Renovation
Today, we are showcasing another beautiful Kitchen renovation in Charlotte, NC.
When remodeling their kitchen, the homeowners requested the following design changes: remove the cooktop from the island, omit the desk, additional lighting fixtures, and pullouts in the cabinets.
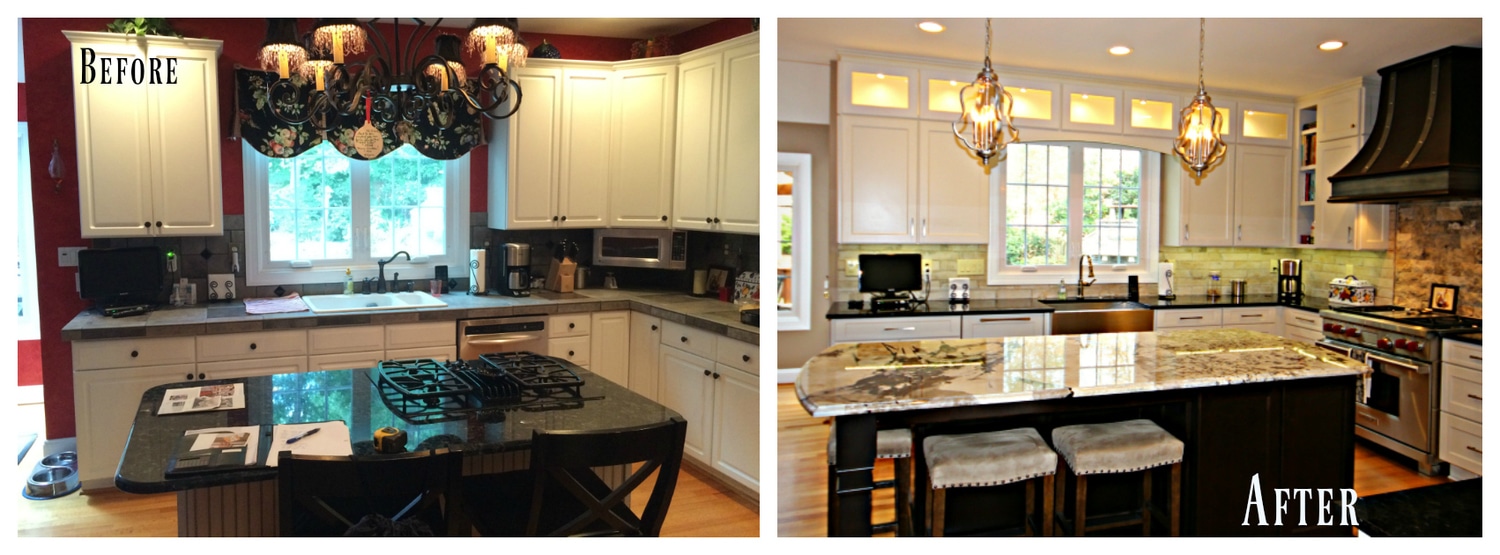
The new cabinetry, appliance locations, and enlarged Island make the Kitchen appear much bigger, but the space is the same square footage.
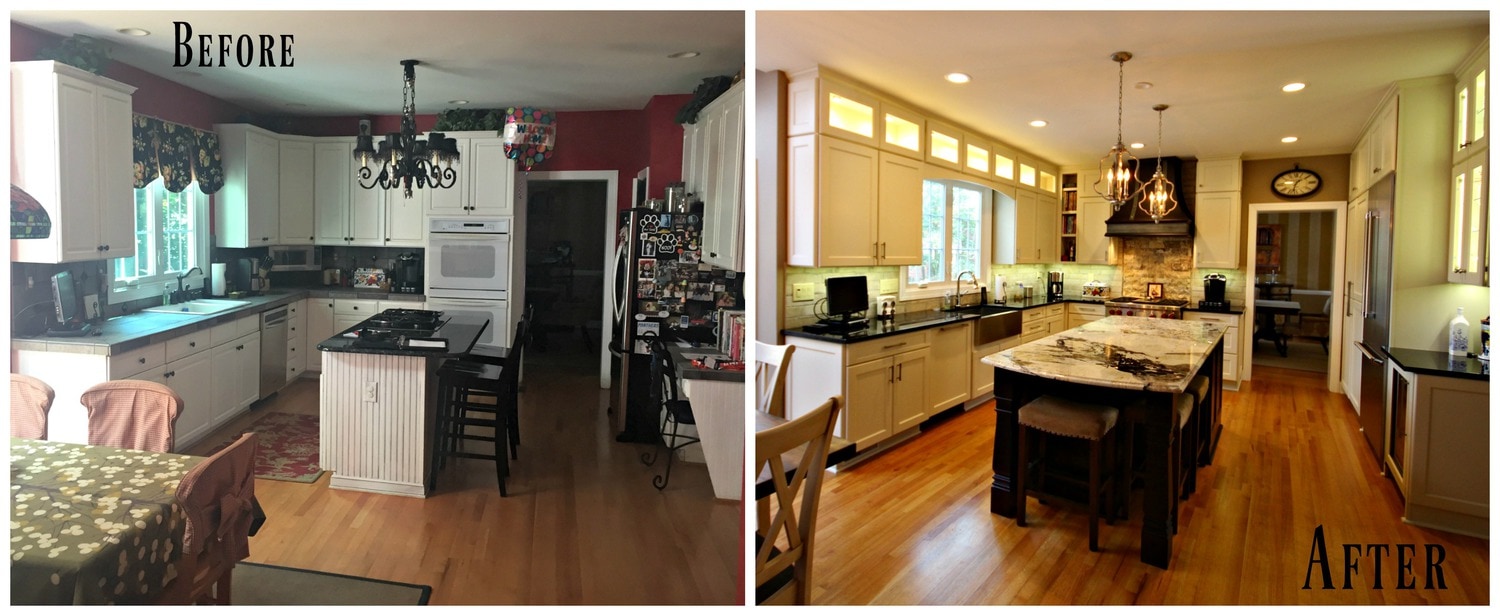
The new cabinetry is Maple with a Linen finish. The glass front cabinets include touch latches, LED lighting, and glass shelving.
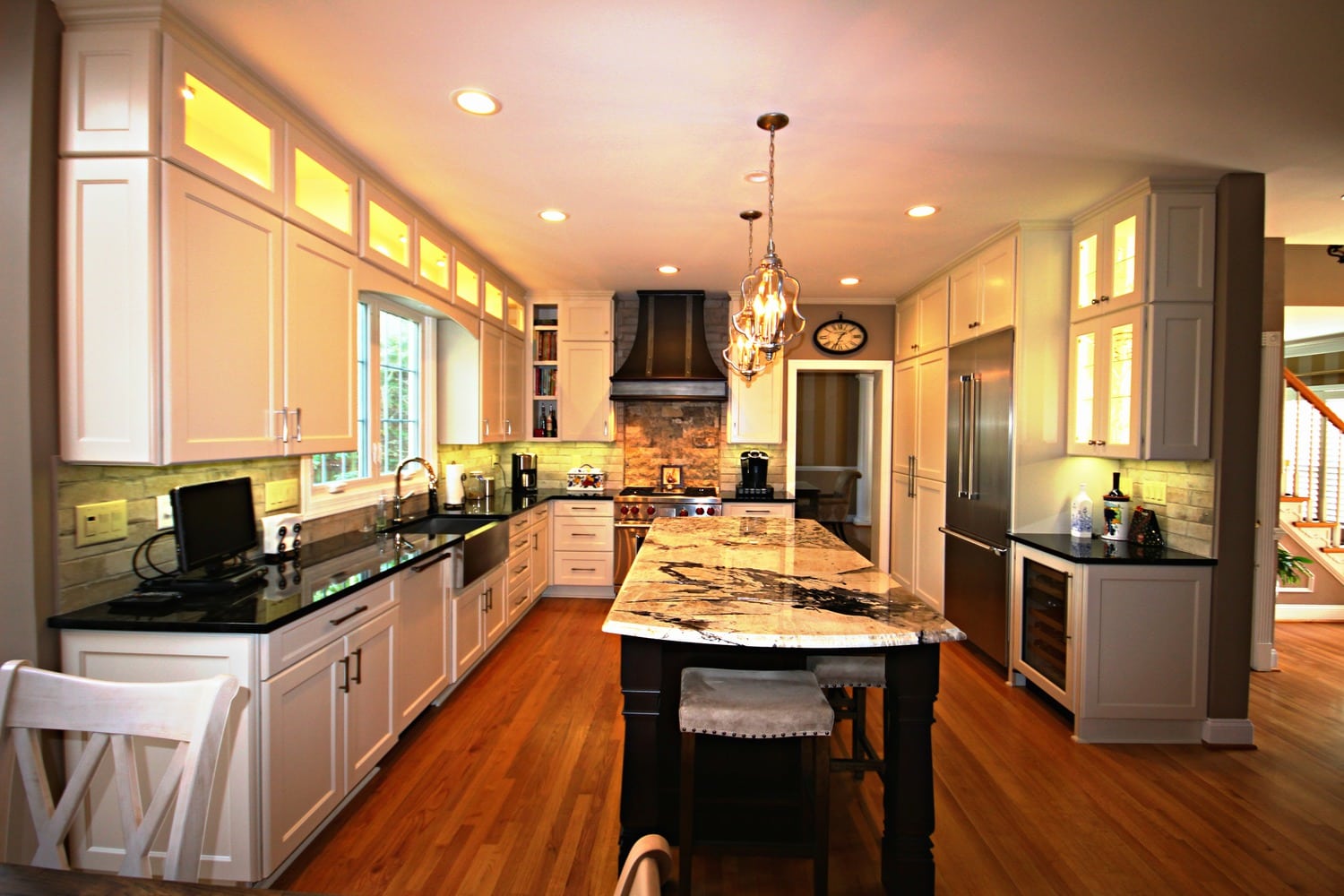
The Island is Maple with an Espresso finish. It has an oven, microwave, pull-out trash can and seating for three.
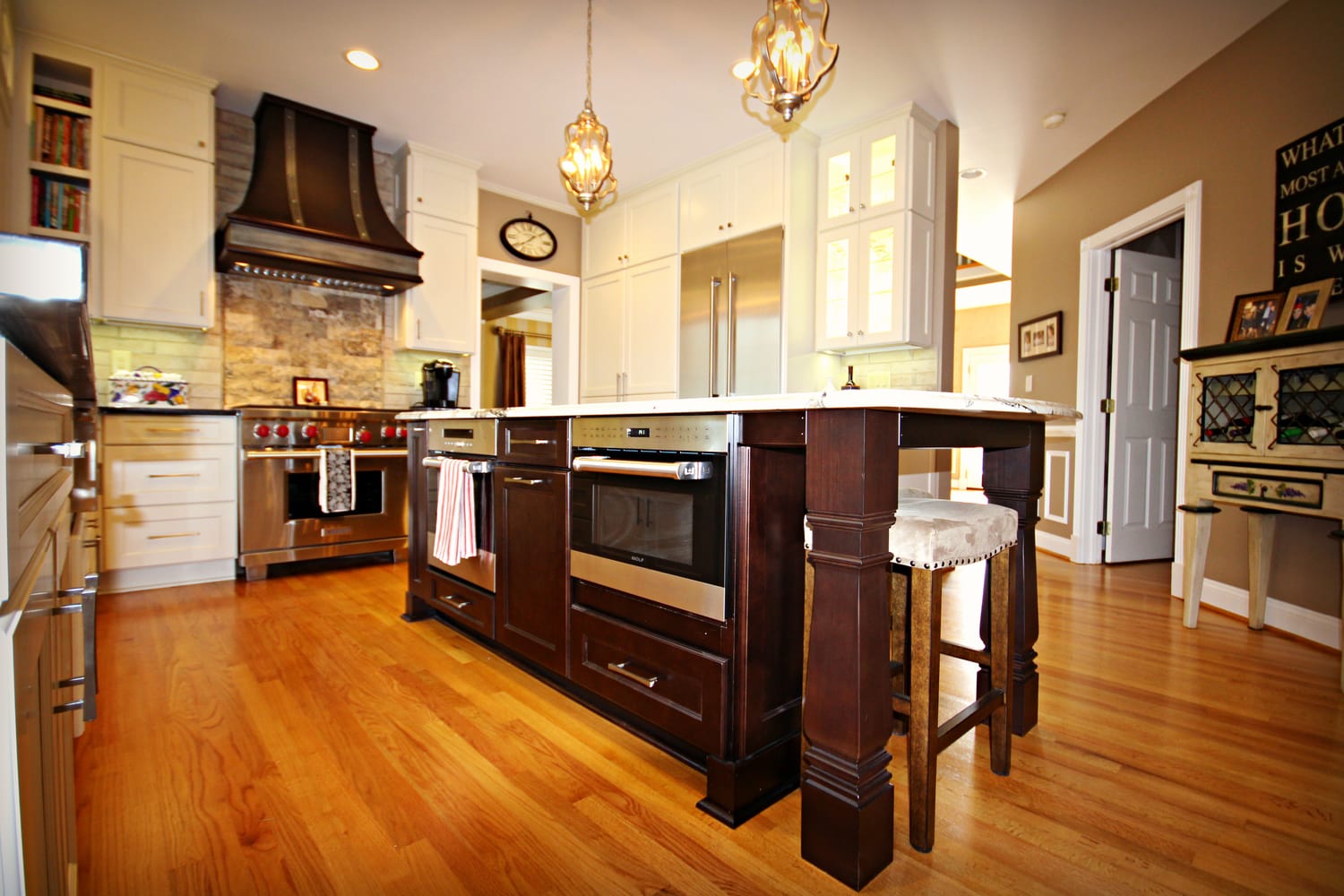
The homeowners provided the custom copper hood that was installed over the new Wolf Duel Fuel Range. The cooktop backsplash is 4″x 8″ Split Face Silver Travertine.
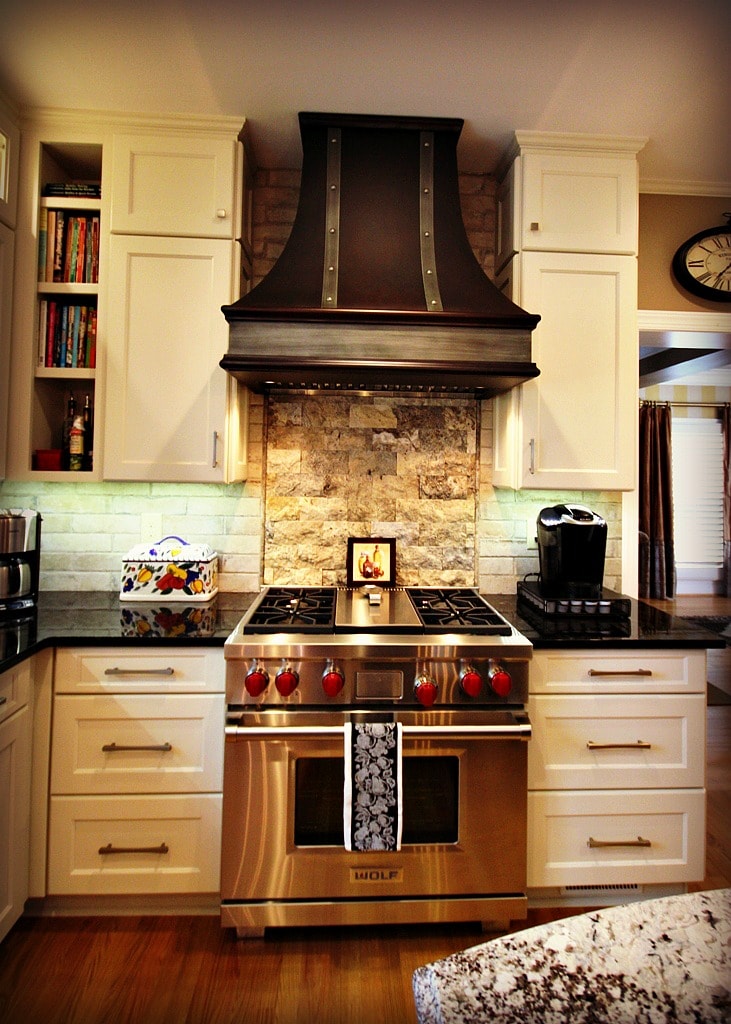
The wall seen below was redesigned to accommodate an enlarged pantry with pull-out shelving, additional cabinetry, counter depth refrigerator, and wine storage.
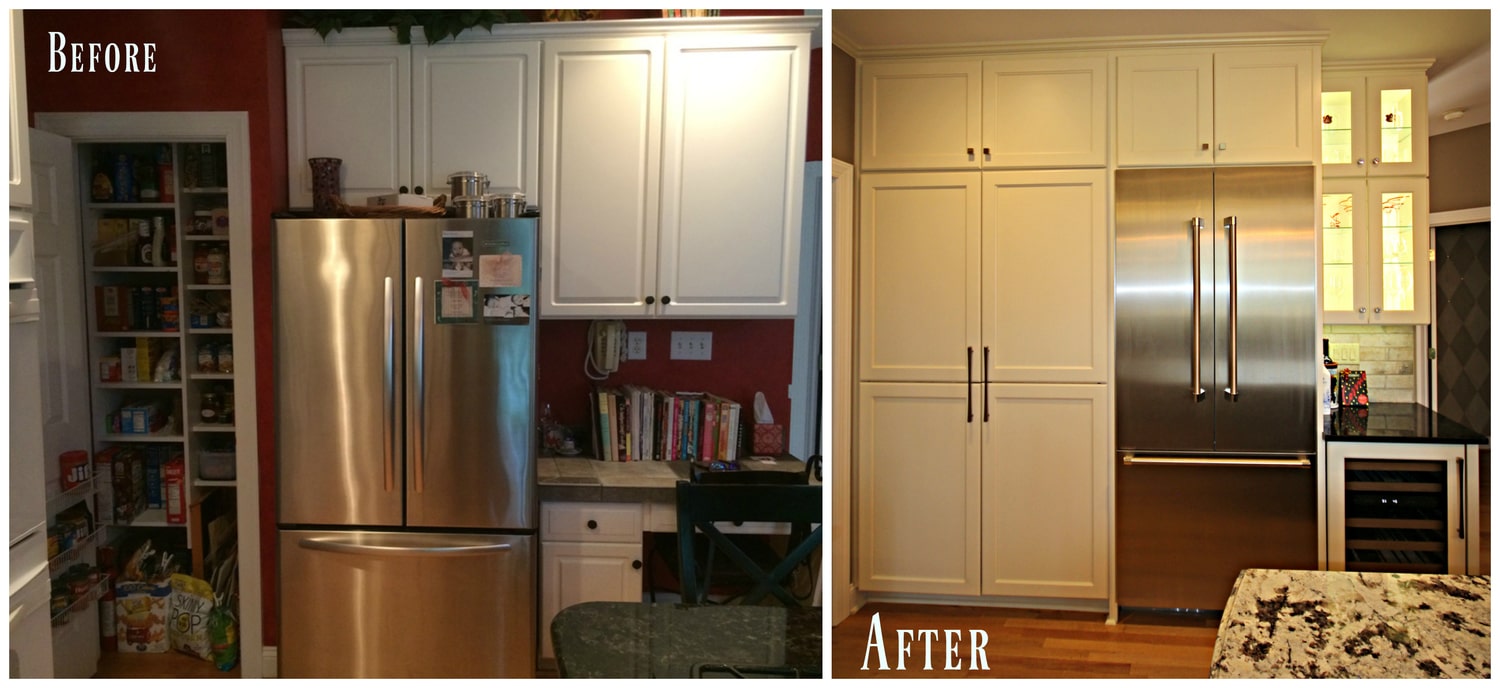
Cabinetry accessories included pull-out shelving in the pantry and drawers, a “cloud” blind corner organizer, and roll-out trays for cutting boards and cooking sheets.
