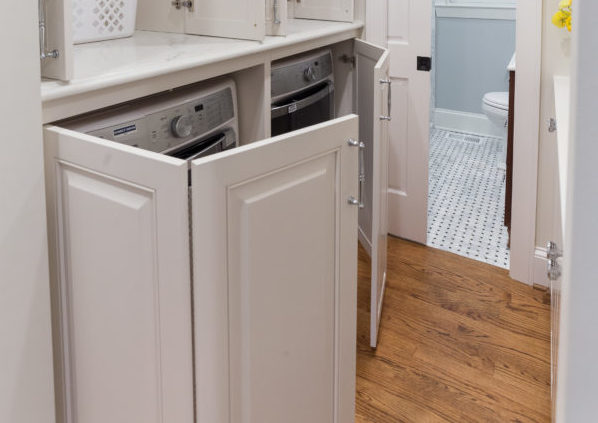Relocating the Laundry Room
Our company recently remodeled several rooms in a Myers Park home. While the Kitchen, Den, and two Bathrooms were renovated, the Laundry Room was completely relocated. Originally, the washer and dryer were hidden behind this pair of bi-fold doors adjacent to the Kitchen: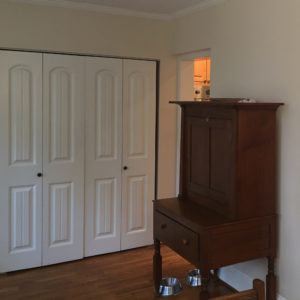
Our Design Team combined the new Laundry location with the Lower Level Bathroom remodel. The plans show the two spaces that were modified to make the most of existing square footage and the best use of space:
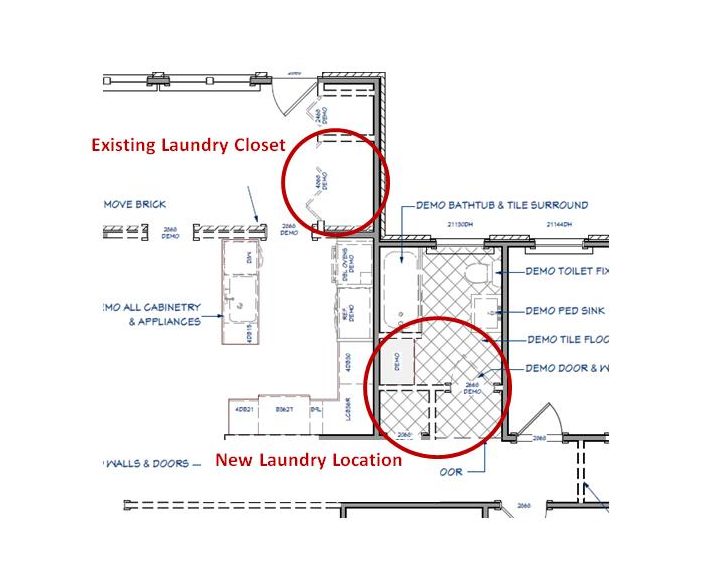
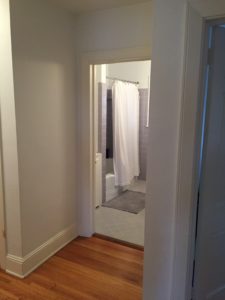
Before: The space preceding the left side of the bathroom door was the hall closet
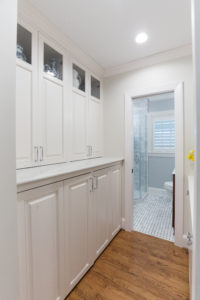
After: The closet was removed and new cabinetry was installed
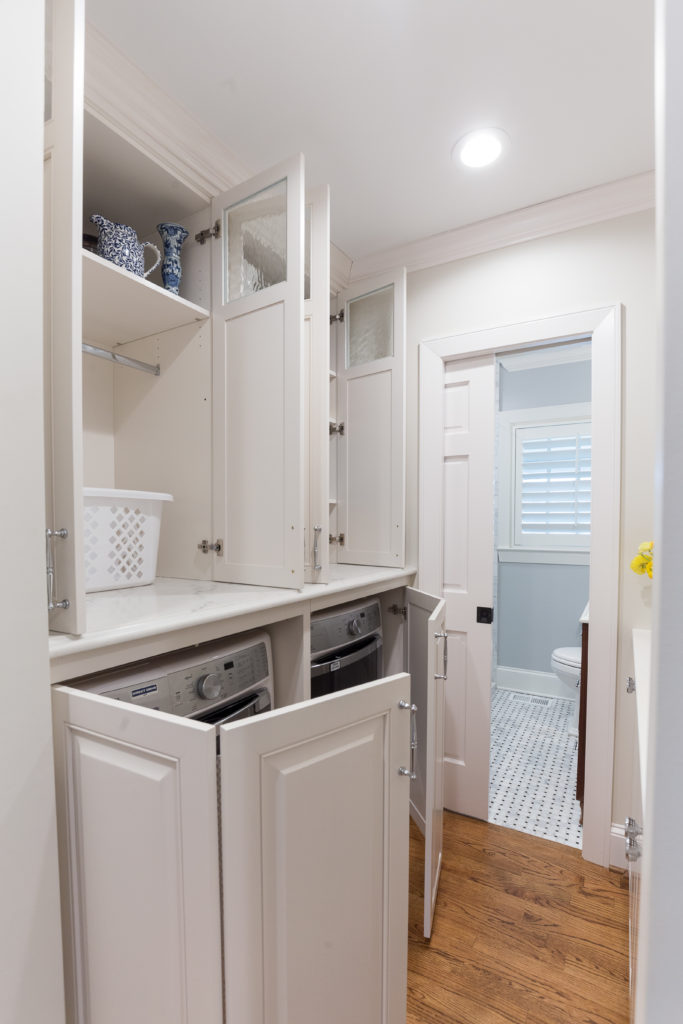
The built-ins hide the washer and dryer below and space for laundry baskets, detergents, and a hanging bar above. The upper cabinets have glass doors to showcase the owners’ blue and white toile pieces. A new pocket door separates the Laundry Room from the smaller, but more beautiful, Lower Level Bathroom. The opposite wall also has matching cabinets and marble top for additional storage and work space.
The new bathroom on the other side of the pocket door is every bit as dramatic as the new Laundry Room.
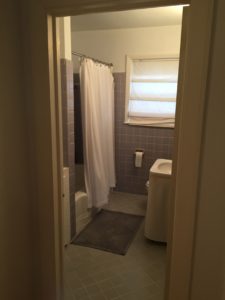
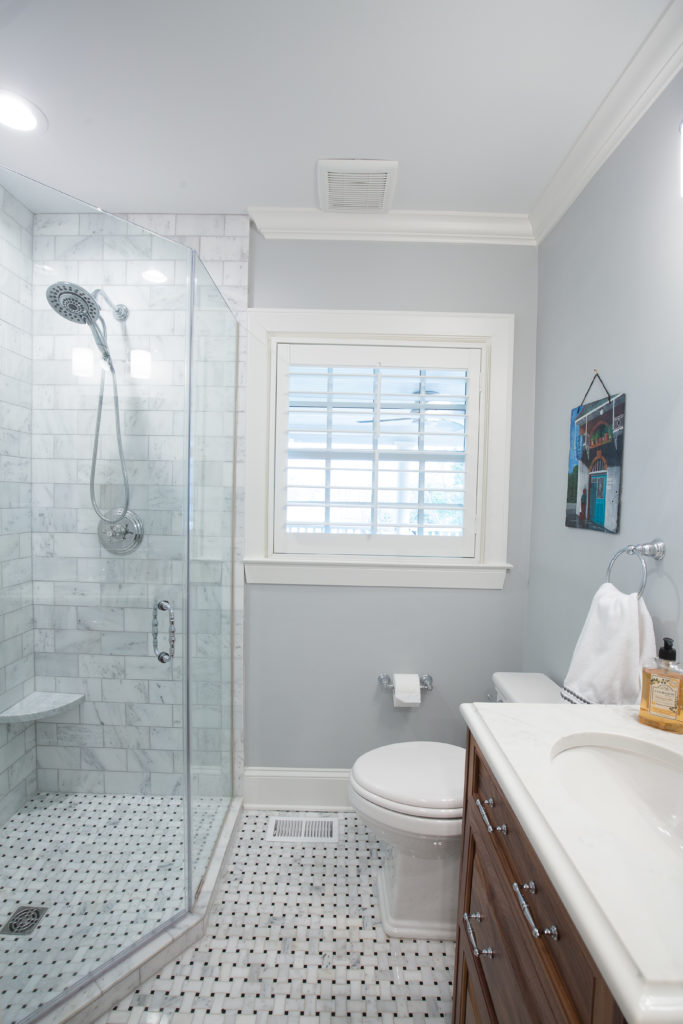
After: Despite being smaller than the original bathroom, the new space looks larger. The bathtub was replaced with a glass shower enclosure, and the flooring was transformed with a classic marble basket weave design.

