Farmhouse Kitchen
Two years ago, our company helped a family in Concord, NC renovate a bathroom shared by three teenage boys. The cabinetry, flooring, and fixtures were updated, and the tub was replaced with a frameless shower enclosure. When the homeowners decided to remodel their kitchen, they once again contacted our team of designers and master craftsmen. As with the small bathroom, the kitchen was carefully designed and constructed to reflect the family’s style and enhance the beauty and function of the home.
Before: Dated, standard overlay cabinets, laminate counter tops, and a built-in gas cook top in the Island.
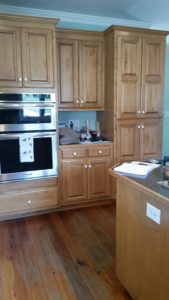
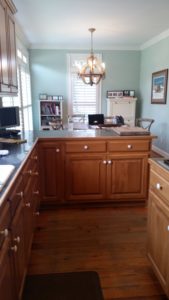
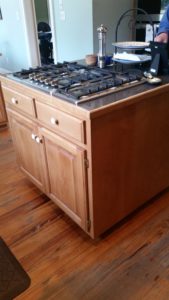
After: New full overlay painted cabinetry, honed marble counter tops, farm sink, and subway tile back splash.
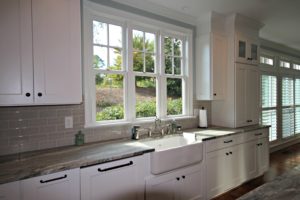
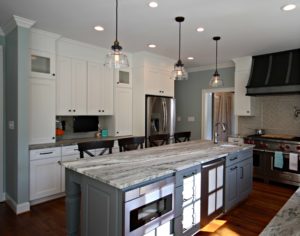
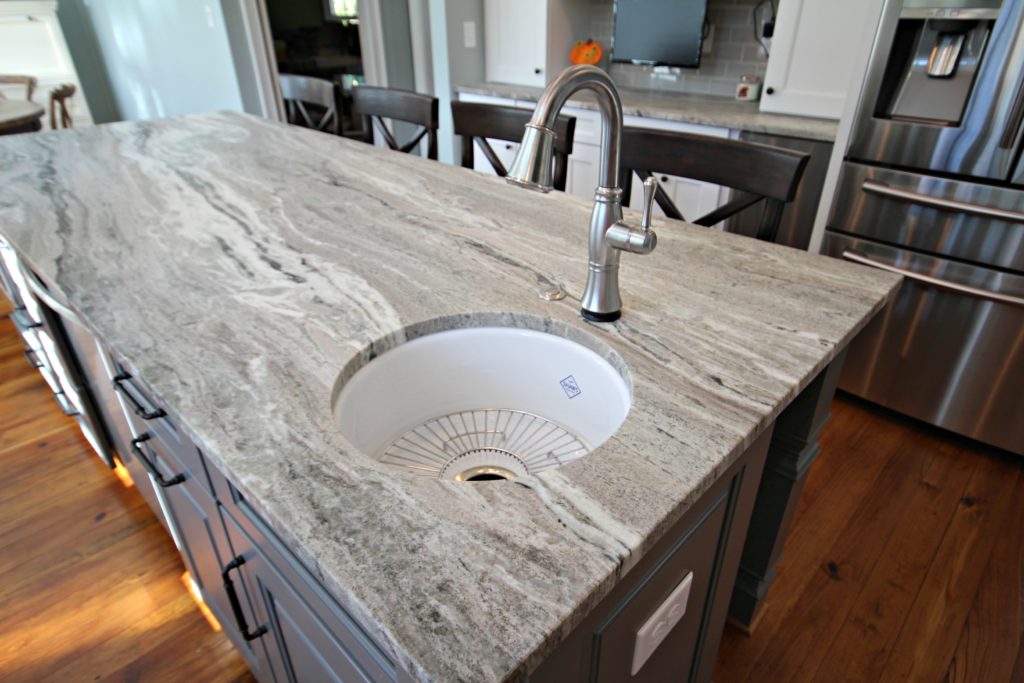
The new Island seats four and includes a prep sink, the dishwasher, and a built-in microwave. The Island was painted Willow Slate, a beautiful compliment to the perimeter cabinetry painted in Porcelain.
Below: The previous kitchen had wall ovens and a gas cook top in the island. The new Kitchen design features a 48″Wolf Dual Fuel Range with a custom hood. The cook top back splash features a herringbone design, Dome Liner border, and a pot filler.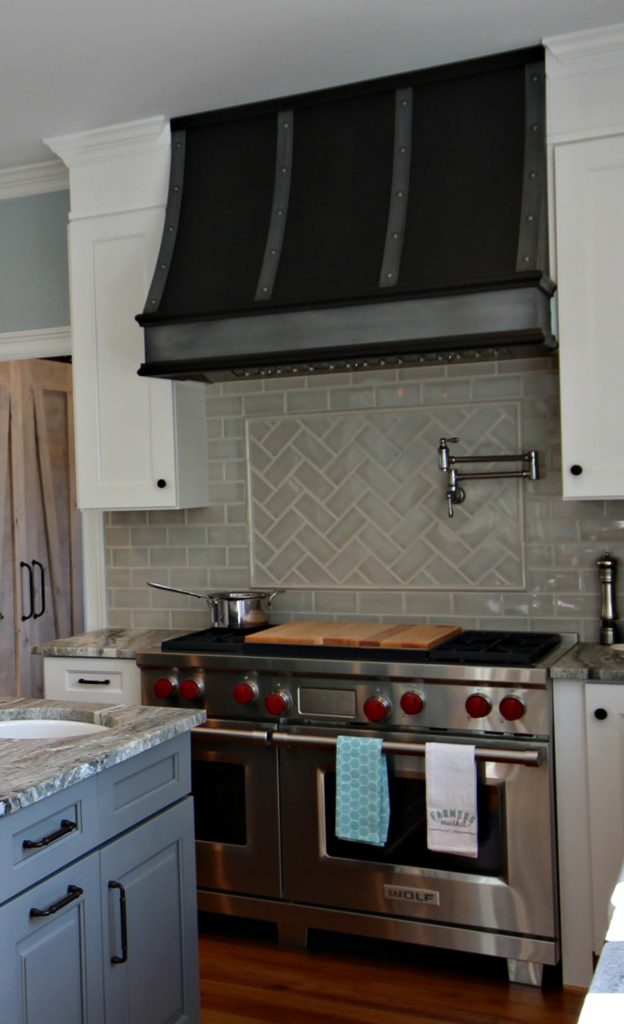
Below: The existing pantry was combined with an adjacent coat closet, creating an expanded pantry with built-in shelving and sliding barn doors. 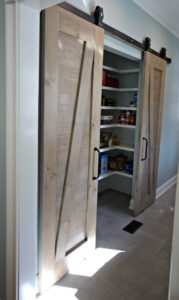
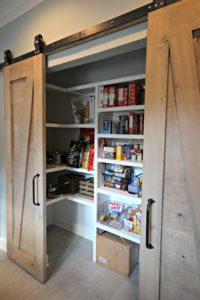

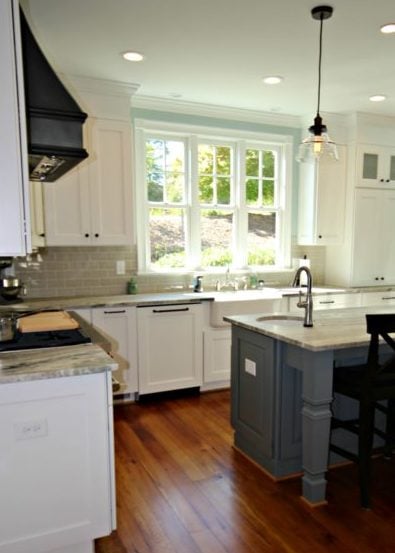





March 9, 2018 @ 3:24 am
Hi. I love this remodel! Can you please share the name of the granite counters? Thank you.
March 9, 2018 @ 2:02 pm
Thank you for your comment! Our clients selected Fantasy Brown Marble (3cm, honed, eased edge profile) for their tops…and we agree: it turned out beautifully!